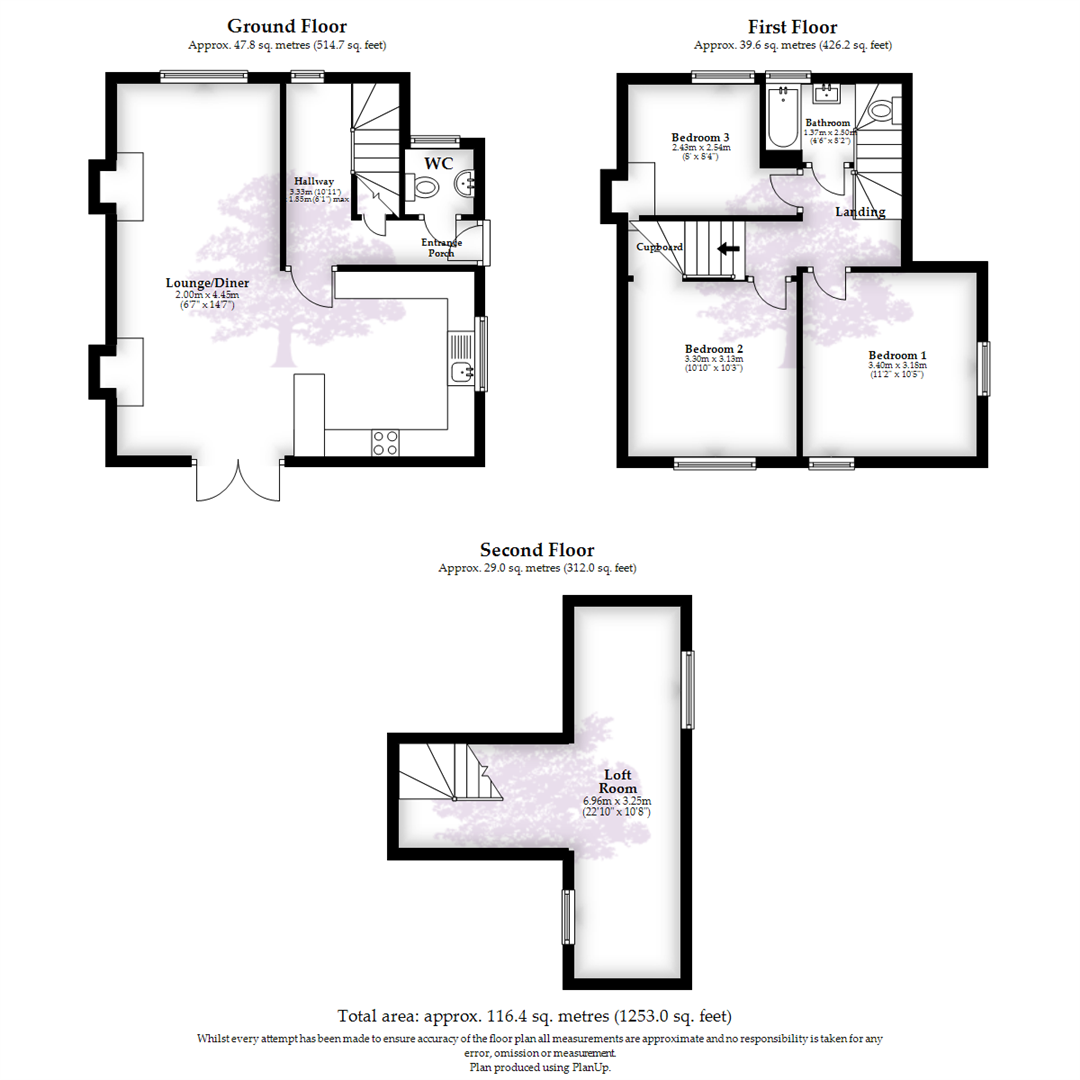End terrace house for sale in Passage Leaze, Shirehampton, Bristol BS11
Just added* Calls to this number will be recorded for quality, compliance and training purposes.
Property features
- Arts and Crafts style cottage
- Recently fitted kitchen with range of integrated appliances
- Off road parking
- Presented in immaculate condition
- 3 Bedrooms plus superb loft room space
- Village location
- Downstairs W/C
- Onward chain already agreed
Property description
'We bought this house when we first moved to Bristol and it's been a perfect first home for us. We've loved living on Passage Leaze, everyone on the road is so friendly and it's lovely and peaceful.'
This superb 3 bedroom end terrace family home is located in a desirable road that is convenient for Shirehampton village centre, local schools, Shirehampton train station, all public transport and access to roadways linking to Bristol City centre and motorway networks.
Ground floor accommodation offers a downstairs wc, a wonderful and stylish open plan living space with a newly fitted kitchen and French doors opening on to the rear garden. The first floor offers three bedrooms, an appealing bathroom and stairs leading to the loft room which offers flexible usage and is currently used as an office and extra lounging area. Outside the front garden is laid mainly to stone chippings and offers off road parking whilst the rear garden is fully enclosed, offers a degree of privacy and is laid to lawn with borders stocked with a variety of shrubs and a sizable decking area. Just perfect for entertaining in the summer months.
Positioned within the heart of Shirehampton village with its wide range of shops and amenities to the High Street and easy access to the M5 via the Portway access to the M4/M5 motorway, Park & Ride and local train stations joining the commuter line to Temple Meads
We anticipate a strong amount of interest due to the fact that homes of this nature and quality are always in high demand, so book your viewing without delay. Either Call, Click or Come in and visit our experienced sales team- /
Entrance Hall
Stairs rising to first floor with cupboard under, uPVC double glazed window to front aspect, radiator, door to lounge/dining room.
Wc (1.02m x 1.07m (3'4 x 3'6))
UPVC double glazed window to front aspect, low level wc, wall hand basin.
Lounge (6.88m x 3.07m max (22'7 x 10'1 max))
A superb open plan room, bright and contemporary with a double glazed window to front and double glazed French doors to rear garden, there are two converted fireplaces now offering stylish display niche's one with an impressive arch. There are 2 radiators, wall mounted lighting, coving to ceilings.
Kitchen/ Dining Room (6.60m x 3.40m (21'08 x 11'2))
UPVC double glazed window to side aspect, an appealing newly fitted kitchen with matching wall and floor mounted cupboards with work tops over, sink/drainer unit, Induction ceramic hob with Stainless Steel hood over, electric double oven, fitted wine cooler, breakfast bar, space for fridge/freezer, integrated dish washer and washing machine, wall mounted gas combination boiler in cupboard.
Landing
Doors to bedrooms and bathroom and stairs to loft room.
Bedroom One (3.40m x 3.18m (11'2 x 10'5))
UPVC double glazed windows to side and rear aspect, radiator
Bathroom
UPVC double glazed window to front aspect, panel bath with shower over, low level wc, pedestal sink, heated chrome towel rail.
Bedroom Two (3.30m x 3.12m (10'10 x 10'3))
UPVC double glazed window to rear aspect, radiator, cupboard under stairs to loft.
Bedroom Three (2.54m x 2.44m (8'4 x 8'))
UPVC double glazed window to front aspect, radiator.
Loft Room (6.96m x 2.69m max (22'10 x 8'10 max))
A superb space that can be used for an array of different options, . Two double glazed velux windows, Balustrade securing the entrance area.
Front Garden
Wall & hedge to front, fencing and hedging to sides, mainly laid to stones offering off road parking and access to the side and rear garden.
Rear Garden (9.96m x 9.30m (32'8 x 30'6))
Fencing to rear and sides, large area laid to decking and giving access to a lawned area bordered by beds stocked with a variety of shrubs. Outside tap and light.
Property info
For more information about this property, please contact
Goodman and Lilley, BS11 on +44 117 444 9871 * (local rate)
Disclaimer
Property descriptions and related information displayed on this page, with the exclusion of Running Costs data, are marketing materials provided by Goodman and Lilley, and do not constitute property particulars. Please contact Goodman and Lilley for full details and further information. The Running Costs data displayed on this page are provided by PrimeLocation to give an indication of potential running costs based on various data sources. PrimeLocation does not warrant or accept any responsibility for the accuracy or completeness of the property descriptions, related information or Running Costs data provided here.
































.png)
