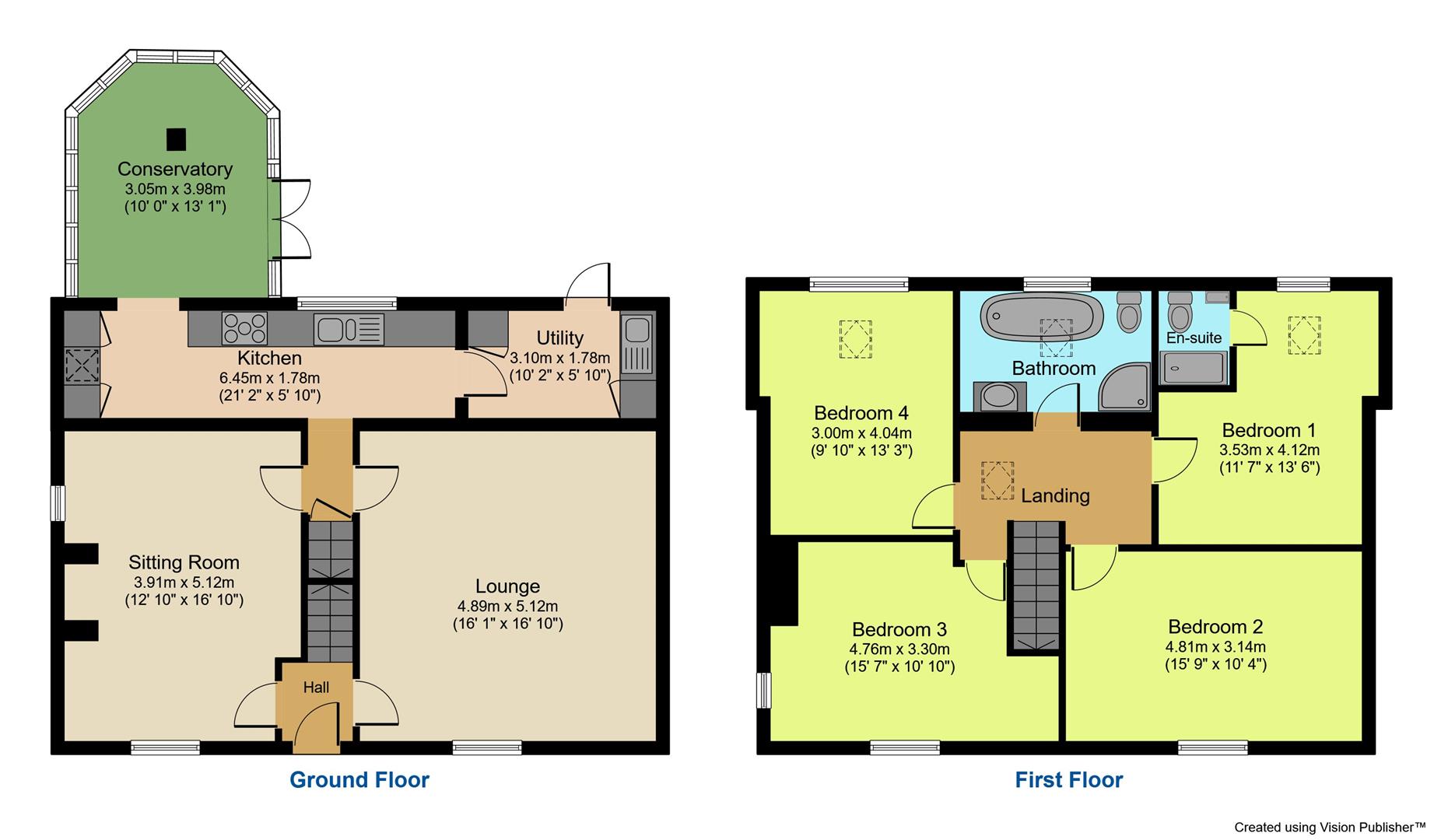Semi-detached house for sale in Hollingwood Lane, Bradford BD7
* Calls to this number will be recorded for quality, compliance and training purposes.
Property features
- No onward chain
- Highly sought after location
- Luxurious four double bedroom house
- Two generous reception rooms
- High specification finish throughout
- Driveway providing off road parking for four cars
- Walking distance to local schools, shops and amenities
- Utility room, family bathroom and en-suite shower room
- Early viewing is strongly advised to avoid disappointment
Property description
Luxurious Double-Fronted Victorian House on Hollingwood Lane, BD7 4, Bradford.
Discover this exquisite double-fronted house, meticulously renovated to blend historical charm with modern luxury. Nestled on the desirable Hollingwood Lane in Bradford, this home offers nearly 1,600 sq. Ft. Of living space, ideal for families.
Extensive Renovation; Completely updated with a new roof, joists, rafters, and floorboards. Reclaimed Yorkshire stone tiles, a complete rewire, new plumbing, and new radiators ensure efficiency and comfort. Move-in ready with no further investment needed.
Living Spaces; Two large living rooms perfect for gatherings. The kitchen diner, with Italian tiling, creates a warm atmosphere for culinary adventures.
Spacious Bedrooms; Four large double bedrooms, including a master suite with a luxurious ensuite, offer space and privacy, rare in the area.
Outdoor Have; A large, secure back garden with a spacious deck for summer barbecues. The end-of-garden office provides a serene retreat.
Modern Amenities; Future-proofed with electric vehicle wiring, triple glazing for energy efficiency, and two integrated fridge freezers for ample storage.
Premium Finishes; Oak doors, vaulted ceilings with Velux windows, and Italian tiling throughout. Designed for beauty and functionality.
Parking; Space for up to four vehicles.
Future Expansion; Potential to extend the kitchen to suit your needs.
Utility Room; Featuring a second sink, a second integrated fridge freezer, and space for a stacked washer and dryer combo.
Natural Light; Skylights and large windows flood the home with light.
Climate Comfort; Exceptional insulation ensures year-round comfort.
Prime Location; Near a highly-rated primary school, supermarkets, Starbucks, and a beautiful park.
Community Perks; In a peaceful neighborhood close to essential amenities, schools, and transport links.
Property info
Floor Plans (Coloured Rooms) (8).Jpg View original

For more information about this property, please contact
WW Estates, BD6 on +44 1274 067862 * (local rate)
Disclaimer
Property descriptions and related information displayed on this page, with the exclusion of Running Costs data, are marketing materials provided by WW Estates, and do not constitute property particulars. Please contact WW Estates for full details and further information. The Running Costs data displayed on this page are provided by PrimeLocation to give an indication of potential running costs based on various data sources. PrimeLocation does not warrant or accept any responsibility for the accuracy or completeness of the property descriptions, related information or Running Costs data provided here.































.png)
