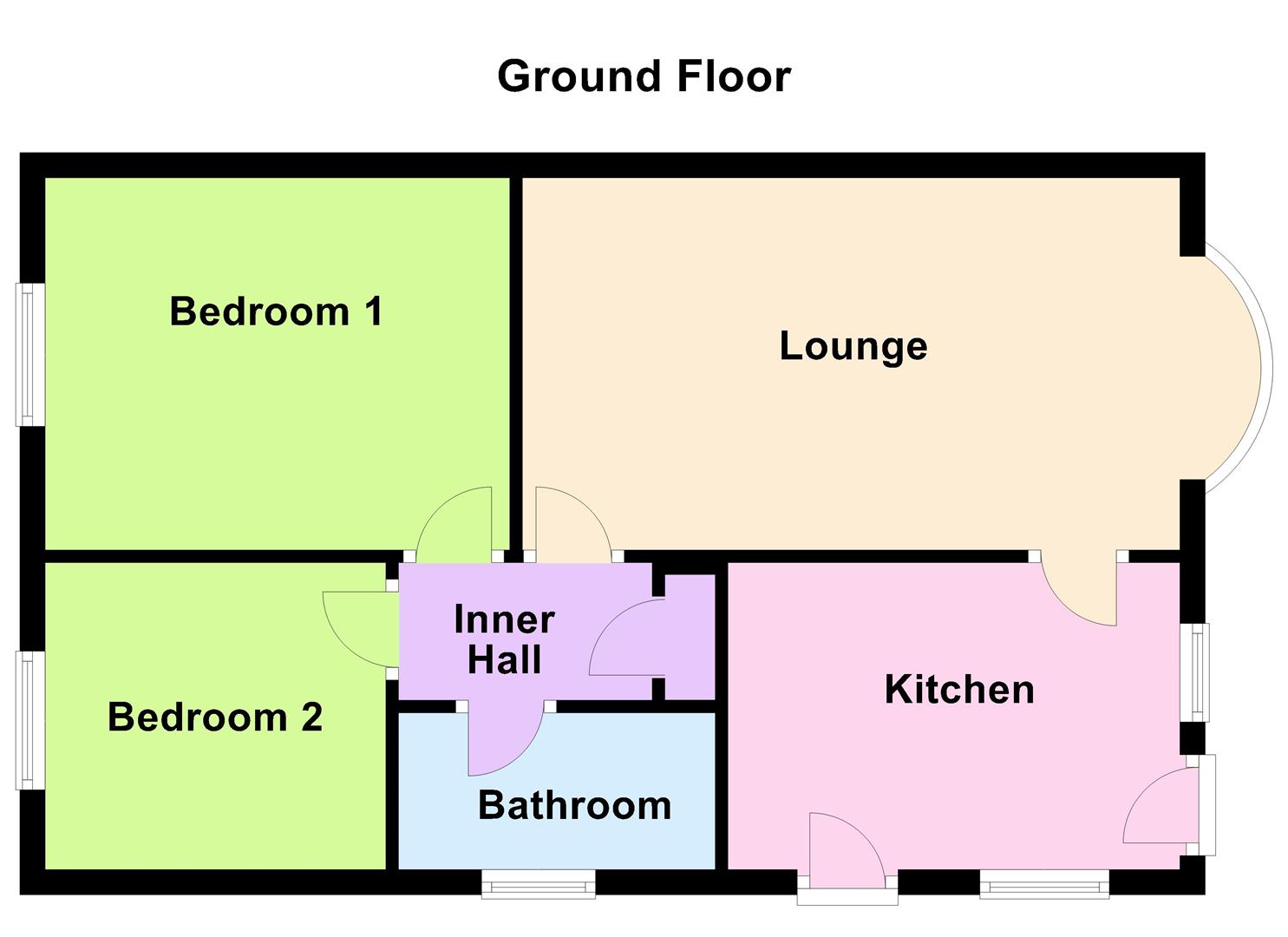Semi-detached bungalow for sale in St. Oswalds Close, Wilberfoss, York YO41
* Calls to this number will be recorded for quality, compliance and training purposes.
Property features
- Well appointed semi detached bungalow.
- Two Bedrooms
- Situated on a good sized plot.
- Scope to extend subject to planning permissions
- Lounge.
- Purpose built and fully insulated home office
- Garage and Parking
- Popular village location.
Property description
Standing on a good sized plot, this splendid semi detached bungalow merits your earliest attention.
This well presented bungalow offers fitted kitchen with a matching arrangement of floor and wall cupboards with breakfast bar, lounge/dining room, two bedrooms and bathroom.
Enclosed garden, predominantly laid to lawn, decked area perfect for outdoor seating. Fencing and hedging along the boundaries ensure privacy, while a gateway provides convenient access to the garage. There is a purpose built and fully insulated home office which can be used for a variety of purposes.
Suitable purchase for a variety of buyers.
There is a scope to extend subject to the necessary planning permissions being obtained.
This property is Freehold. East Riding of Yorkshire Council - Council Tax Band B.
Fitted Kitchen (3.67m x 2.43m (12'0" x 7'11" ))
Fitted with matching arrangement of floor and wall cupboards with working preparation, breakfast bar, plumbing for dishwasher and washing machine, built in electric oven and hob, laminate flooring, double glazed window to the front and side elevation and front entrance door and side external door.
Lounge (2.96m x 5.20m (9'8" x 17'0" ))
Having a shallow double glazed window to the front elevation, laminate flooring, double radiator and coving to ceiling.
Inner Lobby
Cupboard housing Vaillant combination gas boiler and hive control system.
Bedroom One (2.96m x 3.65m (9'8" x 11'11" ))
Having a double glazed window to the rear elevation and radiator.
Bedroom Two (2.43m x 2.70m (7'11" x 8'10" ))
Having a double glazed window to the rear elevation and radiator.
Bathroom (2.36m x 1.42m (7'8" x 4'7" ))
Fitted suite comprising bath with mixer tap and shower over, low level WC, pedestal wash hand basin, chrome radiator, opaque double glazed window to the side elevation and access to the loft.
Outside
Gravelled area to the front door, with parking to the front, Garden gate which opens to the side of the property. To the rear of the property is an enclosed garden, mainly laid to lawn with perennial borders plus mature apple tree with outside tap, decking, fencing & hedging to the boundaries, and a further gate which provides access to the driveway and garage.
In the garden there is a purpose built and fully insulated home office which is versatile and could be used for a number of different purposes.
Garage (2.27m x 5.22m (7'5" x 17'1" ))
Having an up and over garage door.
Additional Information
Appliances
None of the above appliances have been tested by the Agent.
Services
Mains Gas, Water, Electricity and Drainage. Telephone connection subject to renewal by British Telecom.
Council Tax Band
East Riding of Yorkshire Council - Council Tax Band B.
Property info
For more information about this property, please contact
Clubleys, YO42 on +44 1759 438986 * (local rate)
Disclaimer
Property descriptions and related information displayed on this page, with the exclusion of Running Costs data, are marketing materials provided by Clubleys, and do not constitute property particulars. Please contact Clubleys for full details and further information. The Running Costs data displayed on this page are provided by PrimeLocation to give an indication of potential running costs based on various data sources. PrimeLocation does not warrant or accept any responsibility for the accuracy or completeness of the property descriptions, related information or Running Costs data provided here.


























.png)
