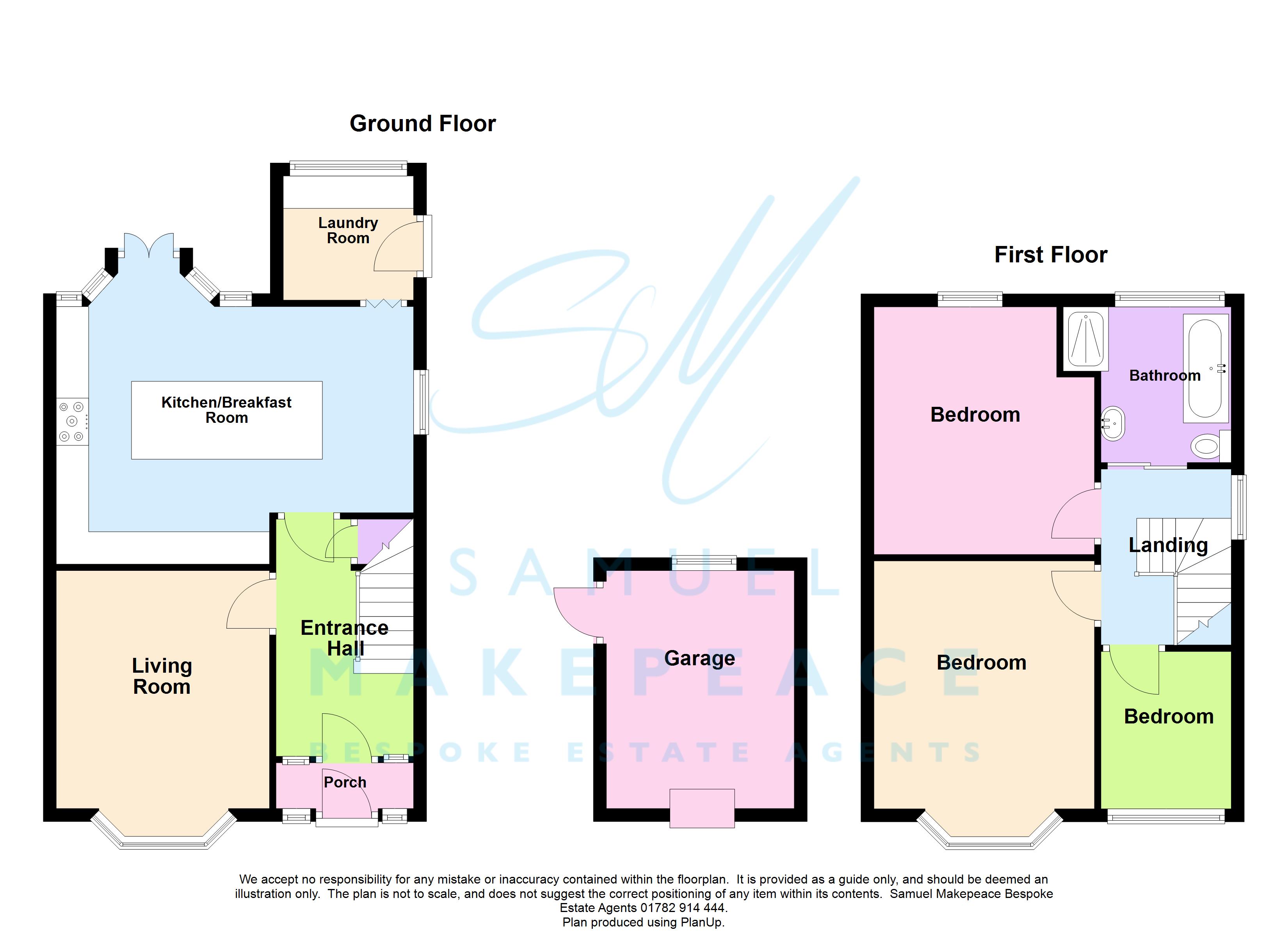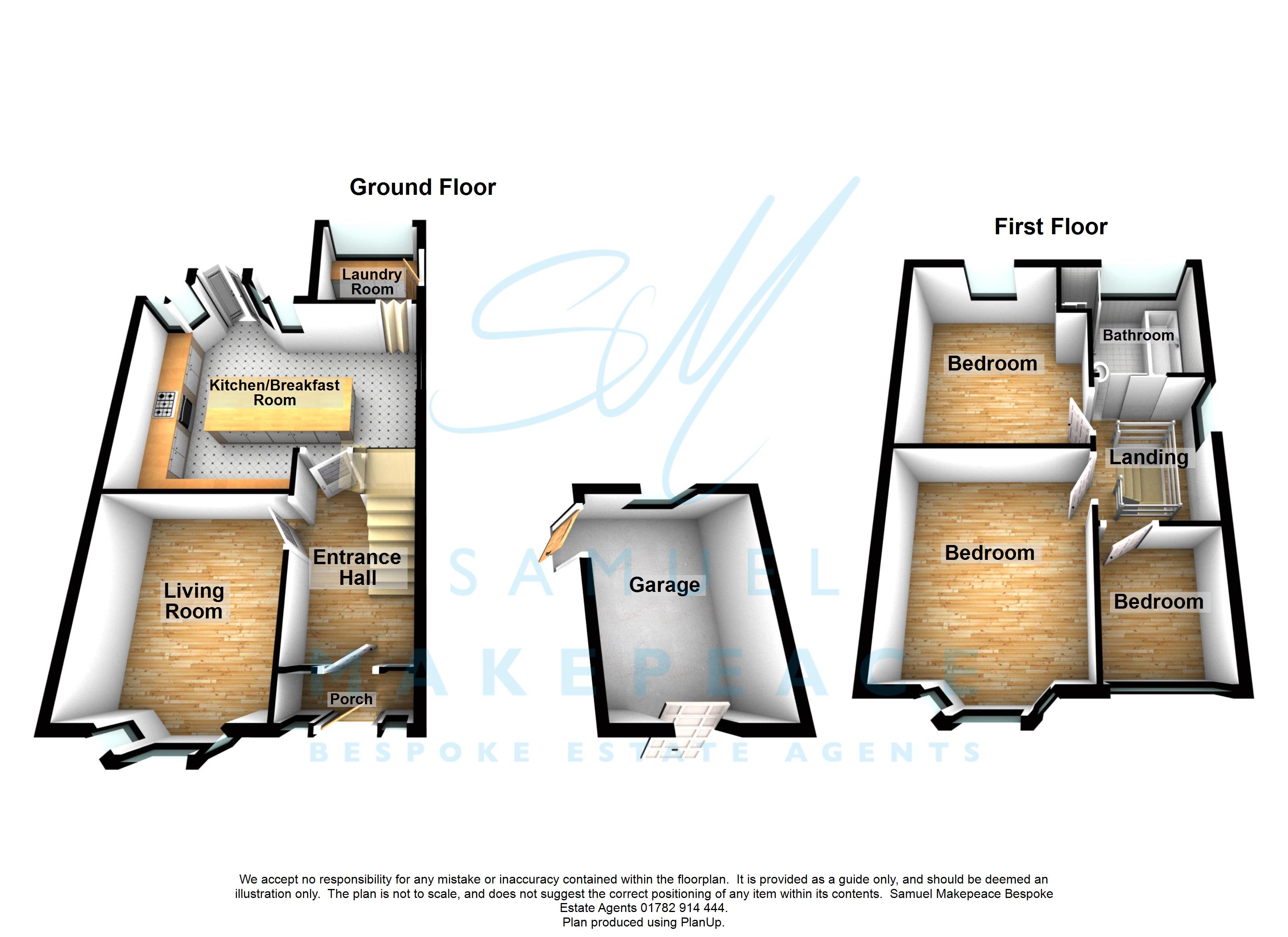Semi-detached house for sale in May Avenue, May Bank, Newcastle-Under-Lyme, Staffordshire ST5
Just added* Calls to this number will be recorded for quality, compliance and training purposes.
Property features
- Stunning mature semi-detached family home
- Gorgeous modern fitted kitchen diner with centre island
- Stunningly presented throughout
- Seperate laundry room
- Grand entrance hall
- Stylish lounge with bay window
- Three generous sized bedrooms
- Jaw dropping family bathroom with free standing bath
- Large driveway with space for multiple vehicles
- Landscaped garden with artifical grass to the rear- detached garage
Property description
Overview
May I pronounce you and this property, home and owner...This traditional 1930's semi-detached property has been sympathetically renovated and extended to provide a contemporary and impressive living space. This property will make the ideal purchase for families and couples alike and viewing comes highly recommended, situated in the highly sought after area, offering easy access to an abundance of local amenities, good access to in-demand schools, good transport links. The property comprises: Covered porch which has Minton tiled flooring, leading to the welcoming hallway a staircase leading to the first floor. The bay fronted window lounge boasts bright and airy atmosphere, completed with an inset media wall and electric fire. The kitchen and dining room have been combined to provide a modern, open space, decked out with high spec appliances, breakfast island, snug area and double glazed French doors opening up to the rear. The ground floor is completed with a handy laundry room with plenty of room for your appliances. Up the stairs, the main bedroom is a true sanctuary, boasting a generous size, plush carpeting completed with a bay window keeping the front of the house lovely and bright even through the darker months. The two additional bedrooms are perfect for guests, children, or even a home office. Each room offers plenty of space for double beds, or the versatility to suit your needs. Further, on the first floor there is also a family bathroom, offering both a free standing bathtub with built in TV to relax fully and a shower cubicle with inset shelving for all those shower goodies. Outside, you'll find a low maintenance back garden, ideal for hosting summer barbecues. To the front, there is a paved driveway big enough for multiple cars and detached single garage! So if you want to say I do to this perfect home contact samuel makepeace today!
Council tax band: C
Porch (0.61m x 2.11m)
Two double glazed windows to the front aspect either side of the entrance door. Minton tiled flooring.
Entrance Hall (4.02m x 2.11m)
Two single glazed windows to either side of the single glazed door. Understairs cupboard and radiator.
Lounge (3.67m x 3.29m)
Double glazed bay window to the front aspect. Electric fireplace and radiator.
Kitchen (3.90m x 5.68m)
Double glazed window to the side aspect, two double glazed windows either side of the double glazed French doors to the rear aspect. A range of fitted wall and base units with work surfaces and tiled splash back. Sink and drainer, double cooker with cooker hood and 5 ring gas hob, integrated drink cooler fridge, double fridge/freezer and dishwasher. Unit cabinet LED lights, laminatw wood flooring and two radiators.
Utility Room (1.91m x 2.06m)
Double glazed window to the rear aspect and double glazed patio door to the side aspect. Work surfaces and cupboard. Spaces for washing machine and dryer. Housing boiler and laminate wood flooring.
Landing (2.14m x 2.27m)
Double glazed window to the side aspect and loft access.
Bedroom One (2.79m x 3.41m)
Double glazed bay window to the front aspect and radiator.
Bedroom Two (4.05m x 3.41m)
Double glazed window to the rear aspect and radiator.
Bedroom Three (2.78m x 2.08m)
Double glazed window to the front aspect and radiator.
Bathroom (2.78m x 2.08m)
Two double glazed windows, Low level WC, hand wash basin, free standing bath tub and single shower cubicle. Built in TV, tiled flooring and walls with wooden sliding door. Extractor fan and radiator.
Front
Paved driveway for multiple and pebbled decoration
Rear
Artificial turf and high sleeper beds to decorate
Garage
Single garage with up and over door.
Property info
For more information about this property, please contact
Samuel Makepeace Bespoke Estate Agents, ST7 on +44 1782 966940 * (local rate)
Disclaimer
Property descriptions and related information displayed on this page, with the exclusion of Running Costs data, are marketing materials provided by Samuel Makepeace Bespoke Estate Agents, and do not constitute property particulars. Please contact Samuel Makepeace Bespoke Estate Agents for full details and further information. The Running Costs data displayed on this page are provided by PrimeLocation to give an indication of potential running costs based on various data sources. PrimeLocation does not warrant or accept any responsibility for the accuracy or completeness of the property descriptions, related information or Running Costs data provided here.











































.png)
