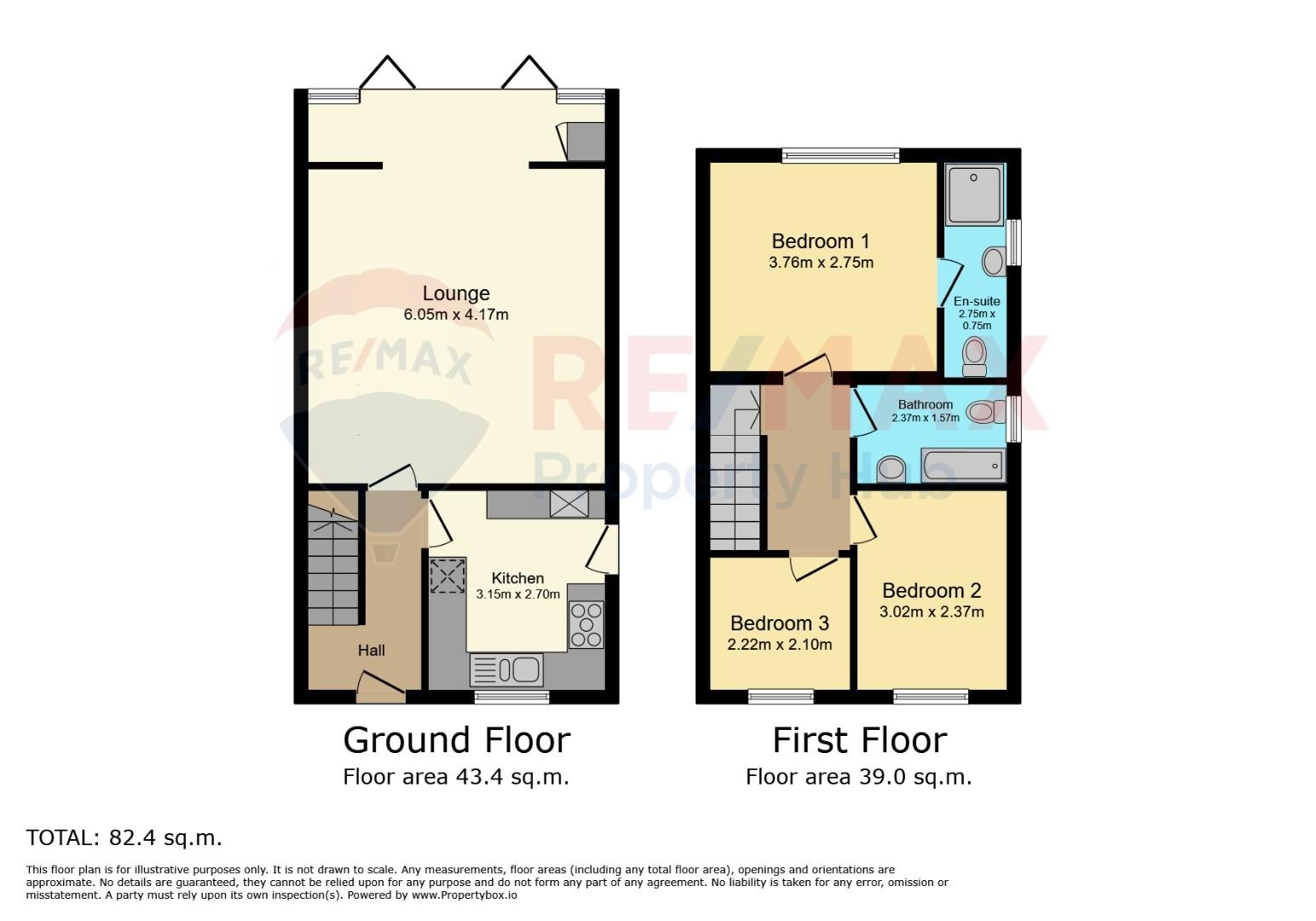Semi-detached house for sale in Marlborough Way, Uttoxeter ST14
* Calls to this number will be recorded for quality, compliance and training purposes.
Property features
- Three bedrooms
- Semi-detached
- Lounge with bi-fold doors
- Fitted kitchen
- Master bedroom ensuite
- Family bathroom
- Driveway
- Rear garden
Property description
This delightful house boasts a tasteful decor that is sure to impress anyone who walks through its doors.
With three inviting bedrooms, there is ample space for a growing family or for those who enjoy having a home office or guest room.
The property features a well-appointed bathroom, ideal for unwinding after a long day. One of the highlights of this house is the bi-fold doors that lead out to the garden, allowing natural light to flood the space and creating a seamless transition between indoor and outdoor living.
Don't miss the opportunity to make this house your home and experience the comfort and convenience it has to offer. Contact us today to arrange a viewing and take the first step towards owning this lovely property on Marlborough Way.
Entrance Hall
With doors off to the kitchen and lounge, stairs to the first floor and a built in storage unit/bench.
Fitted Kitchen (3.15 x 2.70 (10'4" x 8'10"))
With a range of wall and base units, sink and drainer, built in electric double oven, five ring gas hob. Integrated Washing machine and fridge freezer. Window to the front elevation and half glazed uPVC door to the side elevation.
Lounge (6.05 max x 4.17 max (19'10" max x 13'8" max))
This room has been extended by the current owners, giving you an extra seating area or dining space, with bi-fold doors that lead to the rear garden.
Bedroom One (3.76 x 2.75 (12'4" x 9'0"))
With window to the rear elevation and door leading to ensuite shower room.
Ensuite Shower Room (0.75 x 2.75 (2'5" x 9'0"))
A great addition to this family home, with enclosed shower cubicle, wash hand basin and W/C.
Bedroom Two (3.02 x 2.37 (9'10" x 7'9"))
With window to the front elevation.
Bedroom Three (2.22 x 2.10 (7'3" x 6'10"))
With window to the front elevation.
Family Bathroom (2.37 x 1.57 (7'9" x 5'1"))
With panelled bath, shower screen, wash hand basin, W/C. Window to the side elevation.
Outside
To the front of the property there is a driveway for at least two parking spaces. The rear garden is well maintained and is mainly laid to lawn, with an area with composite decking and a paved area leading up to the house.
Property info
For more information about this property, please contact
RE/MAX Property Hub WV11 - Wednesfield, WV1 on +44 1902 596585 * (local rate)
Disclaimer
Property descriptions and related information displayed on this page, with the exclusion of Running Costs data, are marketing materials provided by RE/MAX Property Hub WV11 - Wednesfield, and do not constitute property particulars. Please contact RE/MAX Property Hub WV11 - Wednesfield for full details and further information. The Running Costs data displayed on this page are provided by PrimeLocation to give an indication of potential running costs based on various data sources. PrimeLocation does not warrant or accept any responsibility for the accuracy or completeness of the property descriptions, related information or Running Costs data provided here.
























































.png)