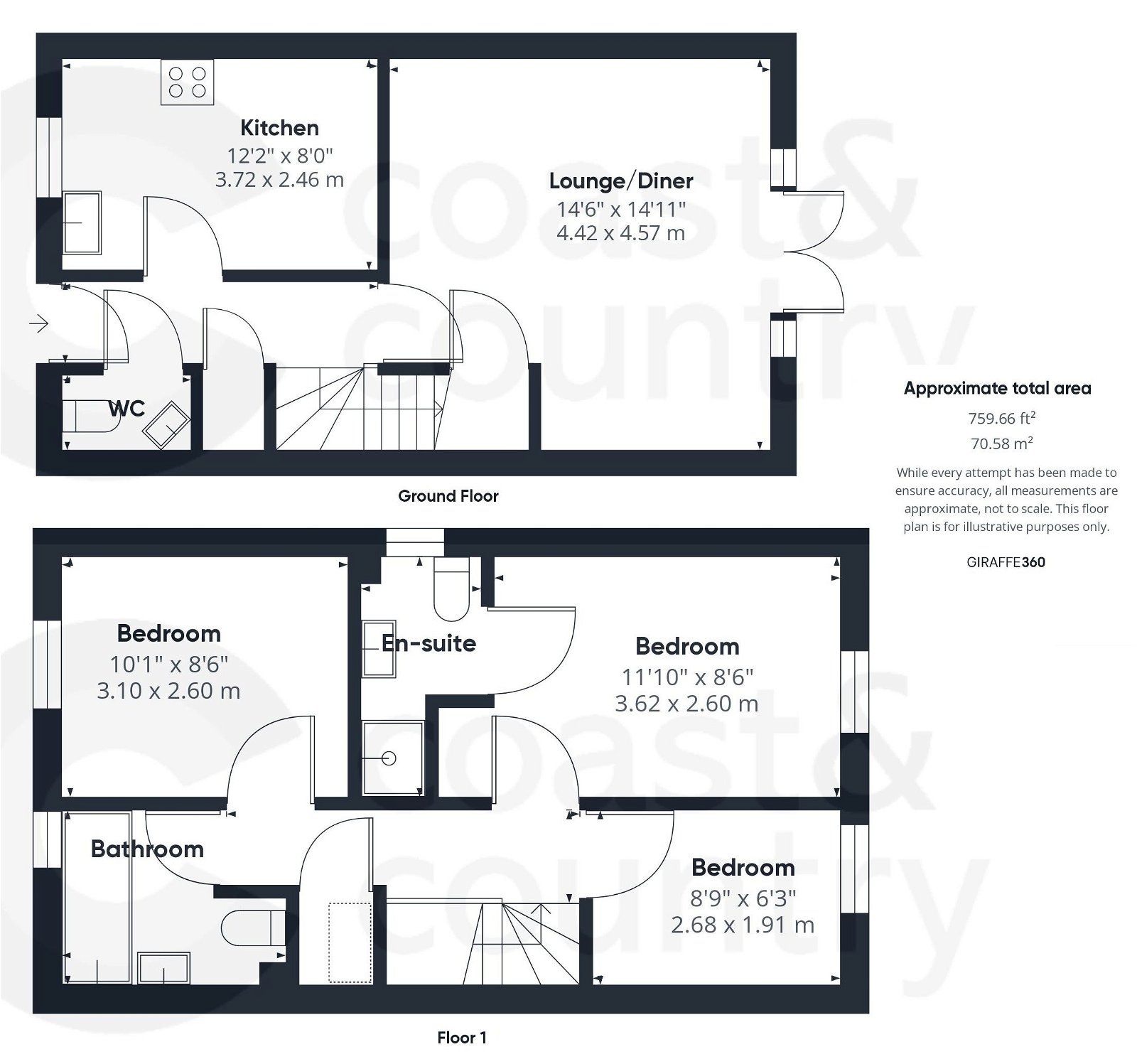End terrace house for sale in Hockmore Drive, Newton Abbot TQ12
* Calls to this number will be recorded for quality, compliance and training purposes.
Property features
- Modern End of Terrace House
- 3 Bedrooms (1 en-suite)
- Lounge/Diner with French Doors
- Family Bathroom & Ground Floor WC
- Popular Location
- Enclosed Rear Garden
- Driveway & Garage
- Ideal Family Home or Buy to Let
- Convenient for A380
- EPC: B83
Property description
A well-presented modern end of terrace family home offering spacious accommodation and in superb condition situated in a sought-after development. Built in 2017 by Messrs Barratt Homes this lovely home has three bedrooms - master en-suite, a superbly fitted kitchen, lounge/dining room, cloakroom/WC and bathroom/WC. Gas central heating and double glazing are installed and outside there is a landscaped rear garden for ease of maintenance with patio and well stocked shrub borders. There is also a detached garage and driveway parking. Benefiting from the remainder of an NHBC warranty, internal viewings of this lovely family home come highly recommended.
Hockmore Drive is situated on a small development on the outskirts of Newton Abbot just off Haytor Drive. There are pleasant country walks close by and the house is close to a small range of shops, Doctor's surgery and primary school. There is a timetabled bus service to the town centre. Newton Abbot offers a wide range of amenities including a bustling high street with a variety of shops and restaurants, a number of primary and secondary schools, a hospital, a leisure centre and various parks. For the commuter, Windsor Avenue is convenient for the A380 dual carriageways to Torbay, Exeter and the M5 beyond, as well as the mainline train station with direct links to London Paddington.
Accommodation
An open canopy porch with composite part double glazed entrance door leads to the entrance hallway with stairs to first floor, deep storage cupboard and cloakroom/WC with white suite comprising low-level WC and pedestal wash basin. The lounge/diner has French doors with side panels opening to the garden. Feature marble fireplace with inset electric living flame coal effect fire and deep under stairs storage cupboard. The kitchen is extensively fitted with a modern range of high gloss wall and base units with work surfaces and matching splashback, inset single drainer sink unit, built-in Neff oven and hob, fridge/freezer, dishwasher and washing machine and window to front.
Upstairs on the first floor the landing has a deep storage cupboard and access to a loft. Bedroom one has a window with outlook to rear and recessed wardrobe area along with an en-suite shower room with shower cubicle, low level WC, vanity wash basin and window. Bedroom two has a window to front with pleasant outlook and bedroom three has a window to rear. The bathroom has a modern white suite comprising panel bath with mixer tap and shower attachment, low-level WC, pedestal wash basin and obscure-glazed window.
Garden
Outside to the front there is a path to the front door with shrub borders. The rear garden is enclosed and has been landscaped for ease of maintenance with paved and gravel area and well stocked flower and shrub borders with established trees and gate to side.
Parking
A driveway providing off road parking leads to a detached single garage with metal up over door, power and light and courtesy door to garden.
Agent’s Notes
Council Tax: Currently Band C
Tenure: Freehold
Mains water. Mains drainage. Mains gas. Mains electricity.
Service Charge: Currently approximately £279.78 per annum (23/24)
Property info
For more information about this property, please contact
Coast & Country, TQ12 on +44 1626 897261 * (local rate)
Disclaimer
Property descriptions and related information displayed on this page, with the exclusion of Running Costs data, are marketing materials provided by Coast & Country, and do not constitute property particulars. Please contact Coast & Country for full details and further information. The Running Costs data displayed on this page are provided by PrimeLocation to give an indication of potential running costs based on various data sources. PrimeLocation does not warrant or accept any responsibility for the accuracy or completeness of the property descriptions, related information or Running Costs data provided here.






























.png)
