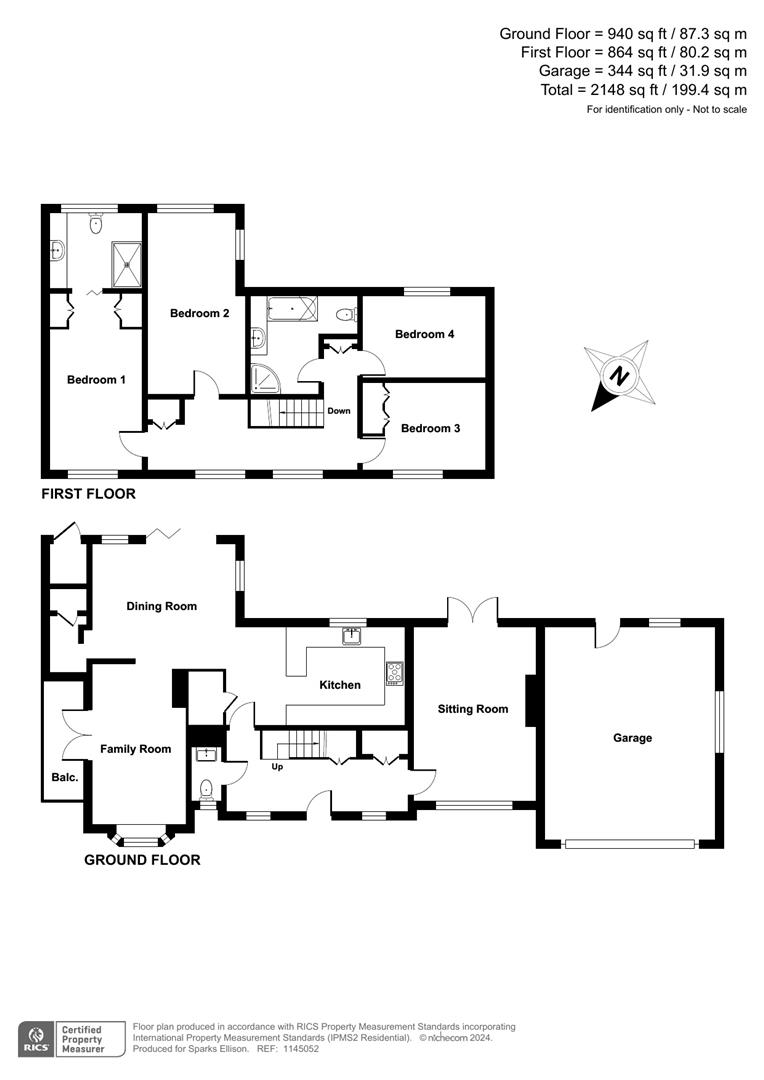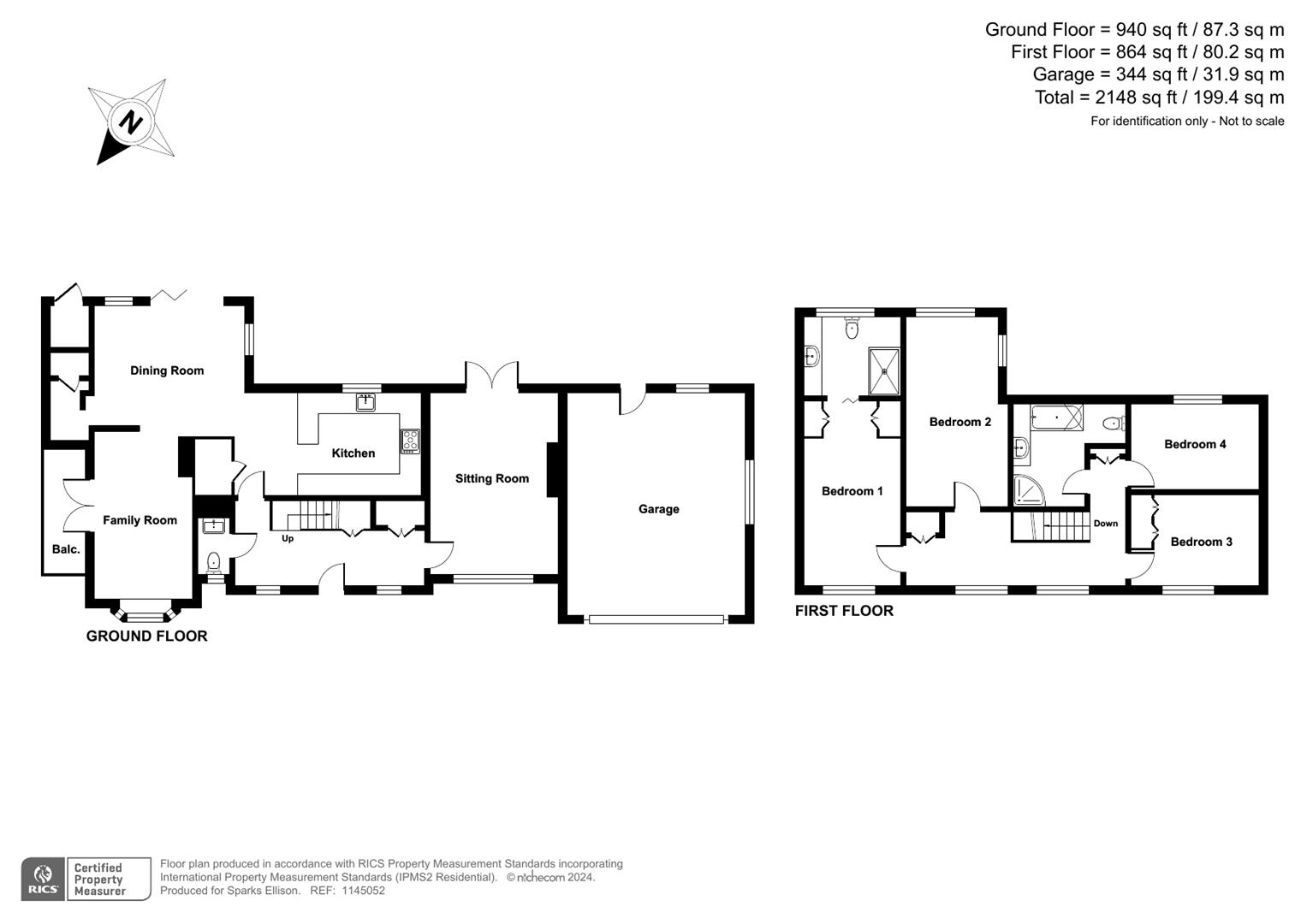Detached house for sale in Randall Road, Chandler's Ford, Eastleigh SO53
* Calls to this number will be recorded for quality, compliance and training purposes.
Property features
- Magnificent family home
- 4 Bedrooms
- Re-fitted en-suite and bathroom
- Sitting room and family room
- Re-fitted kitchen open plan to dining room
- Double garage
- Approximatley 0.27 of an acre
- Wonderful presentation
Property description
A stunning four bedroom detached family home located on one of Chandler's Ford's most sought after roads within the heart of Hiltingbury. The property is set within a wonderful plot of approximately 0.27 of an acre with accommodation and garage that total approximately 2148sqft. This wonderful home is presented to an exceptional standard throughout and on the first floor consists of 4 bedrooms together with a modern re-fitted en-suite and re-fitted family bathroom. On the ground floor is a 17'8" reception hall, modern fitted cloakroom, sitting room, re-fitted kitchen, open plan to dining area with bi-fold doors to rear garden as well as a family room. The frontage provides an in and out driveway affording parking for numerous vehicles with rear and side gardens offering a high degree of privacy, entertaining spaces and a fantastic outdoor cabin ideal for a home office. Randall Road is conveniently situated within walking distance to local schools to include Thornden, Hiltingbury Lakes and local shops on Hiltingbury Road with the centre of Chandlers Ford and bus services to Southampton and Winchester a short distance away. Planning permission was granted in 2022 for a one and a half storey side extension and oak frame carport under planning application No. H/22/93543.
Accommodation
Ground Floor
Entrance Vestibule:
Herringbone style floor, storage cupboards and coats cupboard.
Reception Hall:
17'8" x 7'(5.38m x 2.13m) Herringbone style floor, stairs to first floor, fitted storage cupboards under.
Cloakroom:
Modern white suite comprising wash basin with cupboard under, wc, herringbone style floor.
Sitting Room:
17' x 12' (5.18m x 3.66m) Ornate fireplace, dual aspect windows with double doors to rear garden.
Kitchen:
17' x 9'6" (5.18m x 2.90m) Re-fitted modern cream coloured shaker style range of units with granite worktops, Neff electric oven and microwave, Neff gas hob with extractor over, integrated dishwasher, space for fridge/freezer.
Utility Cupboard:
Space and plumbing for washing machine and stacked tumble dryer, cupboards and shelving, open plan to dining area.
Dining Area:
13'8" x 11'10" (4.17m x 3.61m) Bi-fold doors to rear garden, matching dresser style unit with extensive cupboards and storage, recess with fitted cupboards and further built in cupboard.
Family Room:
15'9" x 9'2" (4.80m x 2.79m) Double doors to balcony and garden, bow window, storage cupboards and shelving.
First Floor
Landing:
20'8" x 7' (6.30m x 2.13m) Airing cupboard, storage cupboard, hatch to loft space.
Bedroom 1:
16'9" x 9'3" (5.11m x 2.82m) Three fitted wardrobes.
En-Suite Shower Room:
9' x 7'4" (2.74m x 2.24m) Re-fitted modern white suite comprising walk in double shower area with glazed screen. Wash basin with storage cupboards around, wc, tiled floor and walls.
Bedroom 2:
17'8" x 9'7" (5.38m x 2.92m)
Bedroom 3:
12'2" x 8'5" (3.71m x 2.57m) Fitted wardrobes.
Bedroom 4:
12' x 8' (3.66m x 2.44m)
Bathroom:
10'6" x 9'6" (3.20m x 2.90m) Re-fitted modern white suite comprising bath, separate walk in shower cubicle with glazed screen, wash basin with cupboard under, wc, tiled walls and floor.
Outside
The total plot extends to approximately 0.27 of an acre and represents a particularly attractive feature of the property.
Front:
Extensive in and out block paved driveway affording parking for several vehicles, adjacent lawned area and side access to rear and side gardens, laurel hedging provides an excellent screen and a high degree of privacy.
Rear Garden:
Adjoining the rear of the house is a paved terrace providing excellent outdoor entertaining space with steps down to a lawned area, well stocked flower and shrub borders enclosed by walling and fencing. The garden extends round to the side and measures approximately 106' x 50' providing a large level lawn surrounded by well stocked borders and enclosed by hedging. Further paved terrace/balcony with glass panelling.
Outside Cabin:
12'2" x 11'8" (3.71m x 3.56m) Electric heater, double doors to terrace.
Garage:
20'1" x 15'9" (4.12m x 4.80m) Light and power.
Other Information
Tenure:
Freehold
Approximate Age:
1960's
Approximate Area:
2148sqft/199.4sqm (Including garage)
Sellers Position:
No forward chain
Heating:
Gas central heating
Windows:
UPVC double glazed windows
Loft Space:
Partially boarded with ladder & light connected
Infant/Junior School:
Hiltingbury Infant/Junior School
Secondary School:
Thornden Secondary School
Local Council:
Eastleigh Borough Council
Council Tax:
Band F
Property info
Randall Road 25 Portrait.Jpg View original

Randall Road 25 Landscape.Jpg View original

For more information about this property, please contact
Sparks Ellison, SO53 on +44 23 8234 1989 * (local rate)
Disclaimer
Property descriptions and related information displayed on this page, with the exclusion of Running Costs data, are marketing materials provided by Sparks Ellison, and do not constitute property particulars. Please contact Sparks Ellison for full details and further information. The Running Costs data displayed on this page are provided by PrimeLocation to give an indication of potential running costs based on various data sources. PrimeLocation does not warrant or accept any responsibility for the accuracy or completeness of the property descriptions, related information or Running Costs data provided here.

































.png)

