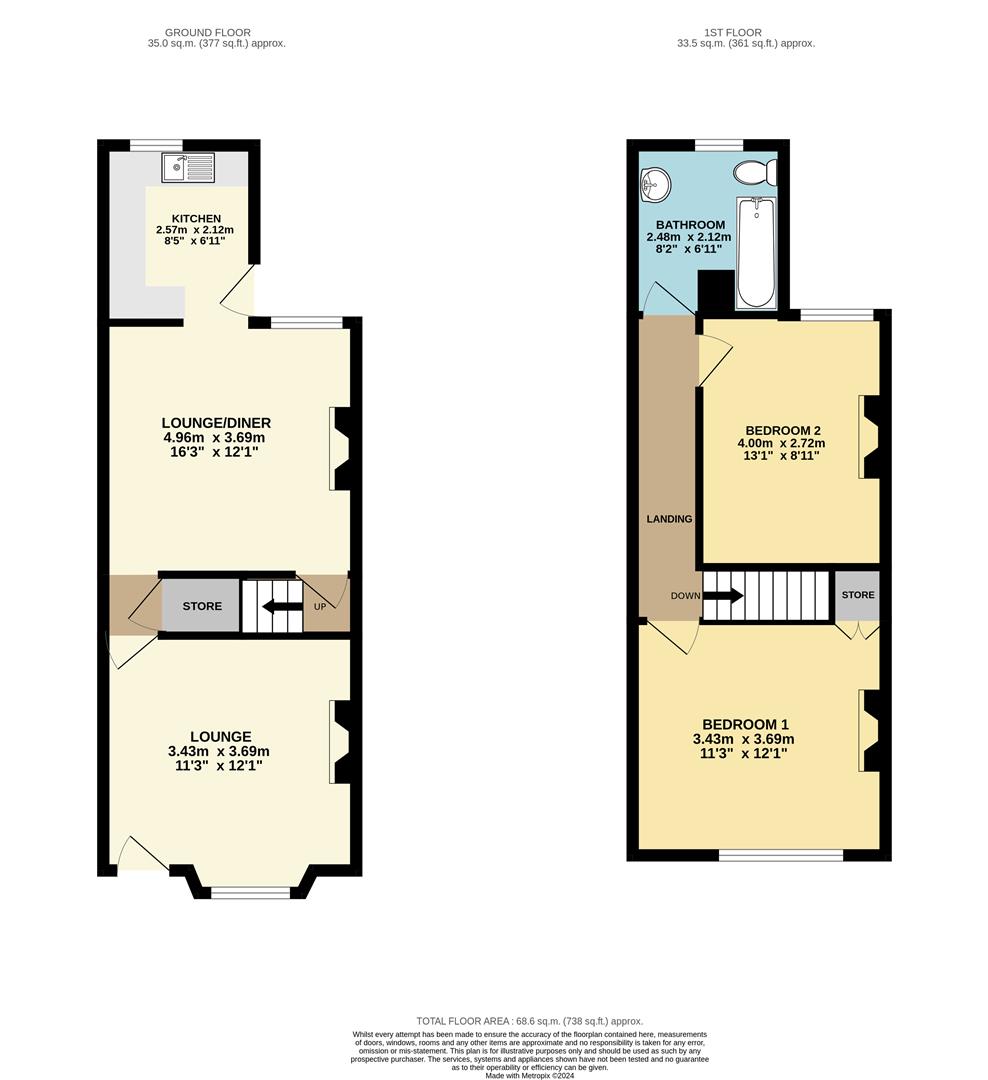End terrace house for sale in Creswell Road, Clowne, Chesterfield S43
Just added* Calls to this number will be recorded for quality, compliance and training purposes.
Property features
- No chain
- Two bedromm end terrace
- Off road parking available
- Scope for modernisation
- Freehold
- Two reception rooms
- Good size bedrooms with feature fireplaces
- Gas central heating
- Council tax band A
- Close to local amenities & M1 motorway junc 29
Property description
A great opportunity... To make this two bedroom end terrace your next renovation project. Although this house is in need of modernisation, it presents a blank canvas for you to unleash your creativity and design flair.
Imagine the possibilities of transforming this house into a stylish and modern living space that suits your taste and lifestyle. With some vision, this property has the potential to become a beautiful and welcoming home once more.
Upon entering, you are greeted by a front facing lounge that could provide a perfect space for relaxing. To the rear is an open plan dining room and kitchen, which could be a great space for cooking and entertaining.
The first floor offers two good size bedrooms, perfect for a small family or as a guest room or home office. Additionally, there is a generous sized bathroom.
To the front of the property is a small lawned garden. To the rear is an open garden area which is laid to lawn with space for parking at least one car. The property also benefits from two outhouses.
Don't miss out on this exciting opportunity to start envisioning the endless possibilities that this property holds. To arrange A viewing, please call Pinewood properties on .
Lounge (3.69 x 3.43 (12'1" x 11'3"))
Front facing with wall papered decor, central heating radiator and uPVC double glazed window. The carpet has been removed to leave a concrete floor ready for a new carpet.
Lounge/Dining Room (3.69 x 4.56 (12'1" x 14'11"))
A rear facing room which can be used as a dining room or second lounge with wall papered decor, carpet, central heating radiator and uPVC double glazed window.
Kitchen (2.12 x 2.57 (6'11" x 8'5"))
Leading from the dining room into an open plan kitchen with tile effect paper decor, tiled flooring and a rear facing uPVC double glazed window. There are white wall and base units which are in need of replacement. Space is offered for a freestanding gas oven/hob, fridge freezer and plumbing for a washing machine.
Stairs And Landing
With wall papered decor and carpets.
Bedroom One (3.69 x 3.43 (12'1" x 11'3"))
A front facing double bedroom with wall paper decor, carpet, central heating radiator and a uPVC double glazed window. The room benefits from a feature fireplace and also a build in store cupboard.
Bedroom Two (2.73 x 4.00 (8'11" x 13'1"))
A rear facing double bedroom with wall paper decor, carpet, central heating radiator and a uPVC double glazed window. The room benefits from a feature fireplace.
Bathroom (2.10 x 2.48 (6'10" x 8'1"))
Situated to the rear of the property and currently fully tiled with carpet floor covering and uPVC double glazed window. Offering space for a panelled bath, pedestal sink and low flush WC. There is also a cupbboard which houses the boiler.
Outside
To the front is an enclosed front garden with lawn. Access to the rear of the property is obtained by a track which to the side of the property.
To the rear is a courtyard area and an open laid to lawn garden. Space is available to park at least one car. There are also two outhouses which belong to the property.
General Information
Tenure: Freehold
Council Tax Band-a
Gas Central Heating
uPVC Double Glazing
Disclaimer
These particulars do not constitute part or all of an offer or contract. While we endeavour to make our particulars fair, accurate and reliable, they are only a general guide to the property and, accordingly. If there are any points which are of particular importance to you, please check with the office and we will be pleased to check the position.
Property info
131 Creswell Road Clowne Chesterfield S43 4Lr.Jpg View original

For more information about this property, please contact
Pinewood Property Estates Clowne, S43 on +44 1246 494077 * (local rate)
Disclaimer
Property descriptions and related information displayed on this page, with the exclusion of Running Costs data, are marketing materials provided by Pinewood Property Estates Clowne, and do not constitute property particulars. Please contact Pinewood Property Estates Clowne for full details and further information. The Running Costs data displayed on this page are provided by PrimeLocation to give an indication of potential running costs based on various data sources. PrimeLocation does not warrant or accept any responsibility for the accuracy or completeness of the property descriptions, related information or Running Costs data provided here.




























.png)

