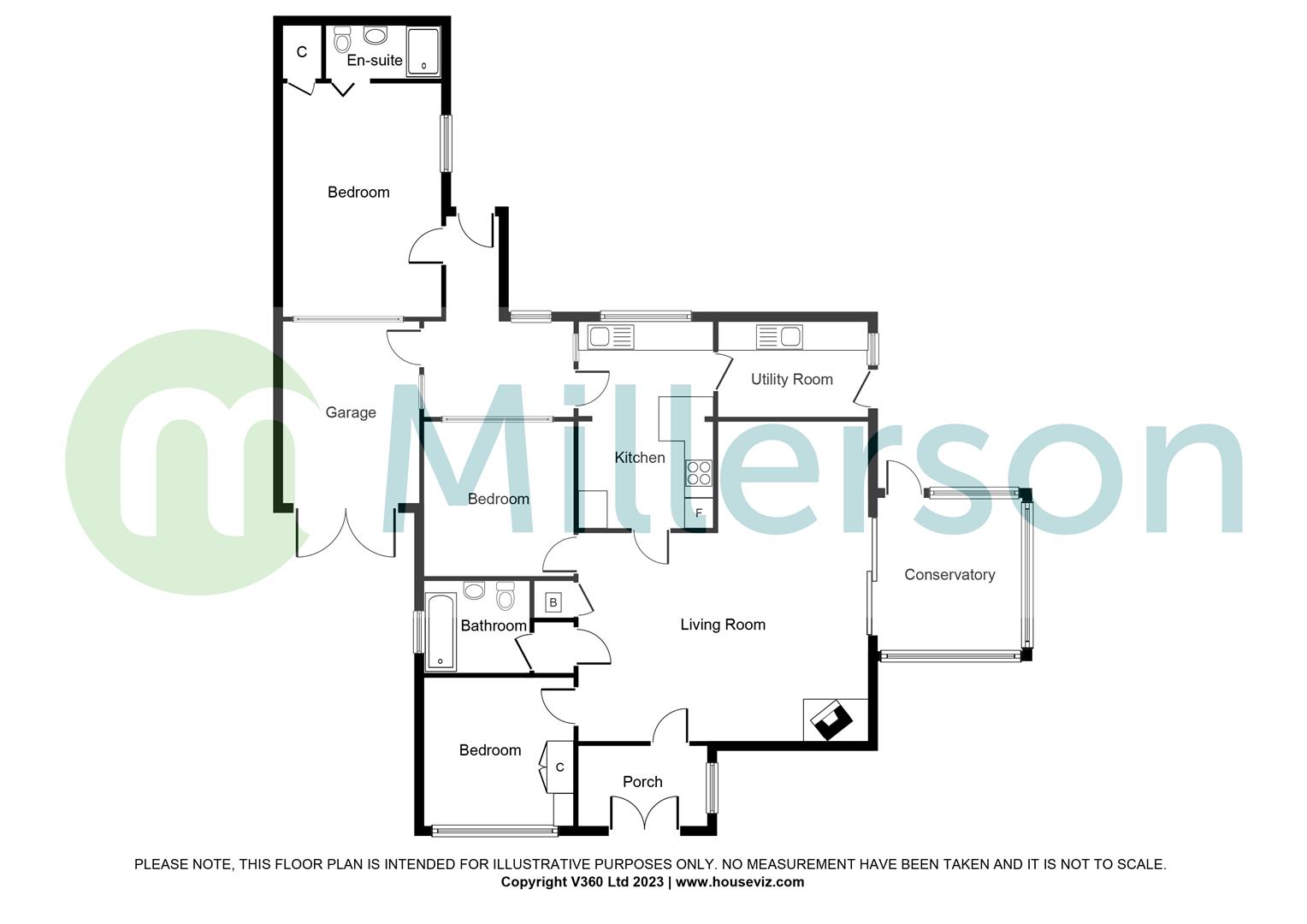Detached bungalow for sale in Ocean View, Polruan, Fowey PL23
* Calls to this number will be recorded for quality, compliance and training purposes.
Property features
- Popular coastal village
- Detached bungalow with sea views
- Three double bedrooms
- Two bathrooms
- Ample off road parking
- Garage / workshop
- Low maintenance garden
- Oil central heating
Property description
Do not miss out! Situated within a popular village and benefitting from three double bedrooms, two bathrooms and stunning sea views, this property won't be around for long. Ample off road parking is available along with a low maintenance garden. Further details available.
Property Description
Millerson Estate Agents are thrilled to present this three double bedroom bungalow located in the popular village of Polruan to the market. Well cared for by its current owners, the property is situated in an elevated position and comprises of a spacious lounge benefitting from a log burner for those chilly evenings, a kitchen, conservatory, utility room, three double bedrooms - one of which benefits from an en-suite shower room as well as the family bathroom. Outside you will find a low maintenance garden which provides beautiful sea views alongside a garage/workshop and ample off road parking. The property is heated via oil fired radiators and falls under Council Tax Band D. Viewings are strictly by appointment only and are highly recommended to appreciate all that this property has to offer.
Location
The village of Polruan lies on the east bank of the river Fowey, just inside the entrance to Fowey harbour. The village has its own general stores, post office, tea rooms, two public houses and a long-established boat building and repair yard. The village is connected to Fowey, which has a wider range of small shops and businesses catering for most day-to-day needs, by a regular passenger ferry. The immediate area is surrounded by many miles of wonderful coast and countryside, much of which is in the ownership of the National Trust.
The Accommodation Comprises
All dimensions are approximate.
Entrance Porch
Double glazed window to the side aspect. Stone flooring. Door leading into
Living Room (6.17m x 5.70m (20'2" x 18'8"))
Double glazed window to the front aspect. Skimmed ceiling. Smoke sensor. Thermostat. Airing cupboard housing the boiler and hot water tank. Log burner. Radiator. Ample plug sockets. Broadband point. TV aerial. Skirting. Carpeted flooring.
Kitchen (4.30m x 2.57m (14'1" x 8'5"))
Double glazed window to the rear aspect. A range of wall and base fitted units with roll top surfaces. Integrated double oven and electric hob with extractor over. Sink with drainer. Space and plumbing for freestanding dishwasher. Tiling around stain sensitive areas. Radiator. Ample plug sockets. Skirting. Carpeted flooring.
Bedroom Two (3.09m x 3.02m (10'1" x 9'10"))
Double glazed window to the rear aspect. Skimmed ceiling. Radiator. Ample plug sockets. Skirting. Carpeted flooring.
Bedroom Three (3.04m x 3.02m (9'11" x 9'10"))
Double glazed window to the front aspect. Skimmed ceiling. Built in wardrobe. Radiator. Ample plug sockets. Skirting. Carpeted flooring.
Bathroom (2.15m x 1.81m (7'0" x 5'11"))
Frosted double glazed window to the side aspect. Skimmed ceiling. Bath with Triton electric shower over. Wash basin with mixer tap. WC with push flush. Tiling around water sensitive areas. Heated towel rail. Radiator. Skirting. Vinyl flooring.
Consevatory (3.00m x 2.82m (9'10" x 9'3"))
Door leading out to the garden.
Utility Room (3.08m x 1.88m (10'1" x 6'2"))
Double glazed window to the side aspect. Base fitted units with roll top work surfaces. Sink with drainer and mixer tap. Space and plumbing for washing machine and tumble dryer. Plug sockets. Door leading out to the garden.
Inner Hall
Radiator. Plug sockets. Carpeted flooring. Doors leading to:
Bedroom One (4.68m x 2.99m (15'4" x 9'9"))
Double glazed window to the front and side aspect. Skimmed ceiling. Consumer unit. Radiator. Built in wardrobe. Ample plug sockets. Skirting. Vinyl flooring. Door leading into the
Bedroom One Shower Room (2.24m x 1.18m (7'4" x 3'10"))
Recessed spotlights. Extractor fan. Double shower cubicle with mira electric shower. Wash basin. WC with push flush. Wall mounted electric heater. Shaver point with light. Tiling around water sensitive areas. Vinyl flooring.
Outside
Low maintenance garden to the side benefiting from sunshine all day and sea views. Nearly fitted fencing. Timber shed.
There is a small area to the rear of the property which is where you can find the oil tank.
Garage / Workshop (3.90m x 2.85m (12'9" x 9'4"))
Wooden doors. Power and lighting.
Parking
There is off road parking for multiple vehicles.
Tenure
Freehold.
Services
This property is connected to mains electricity, water and drainage. It is heated via oil central heating and falls under Council Tax Band D.
Property info
For more information about this property, please contact
Millerson, St Austell, PL25 on +44 1726 255058 * (local rate)
Disclaimer
Property descriptions and related information displayed on this page, with the exclusion of Running Costs data, are marketing materials provided by Millerson, St Austell, and do not constitute property particulars. Please contact Millerson, St Austell for full details and further information. The Running Costs data displayed on this page are provided by PrimeLocation to give an indication of potential running costs based on various data sources. PrimeLocation does not warrant or accept any responsibility for the accuracy or completeness of the property descriptions, related information or Running Costs data provided here.







































.png)
