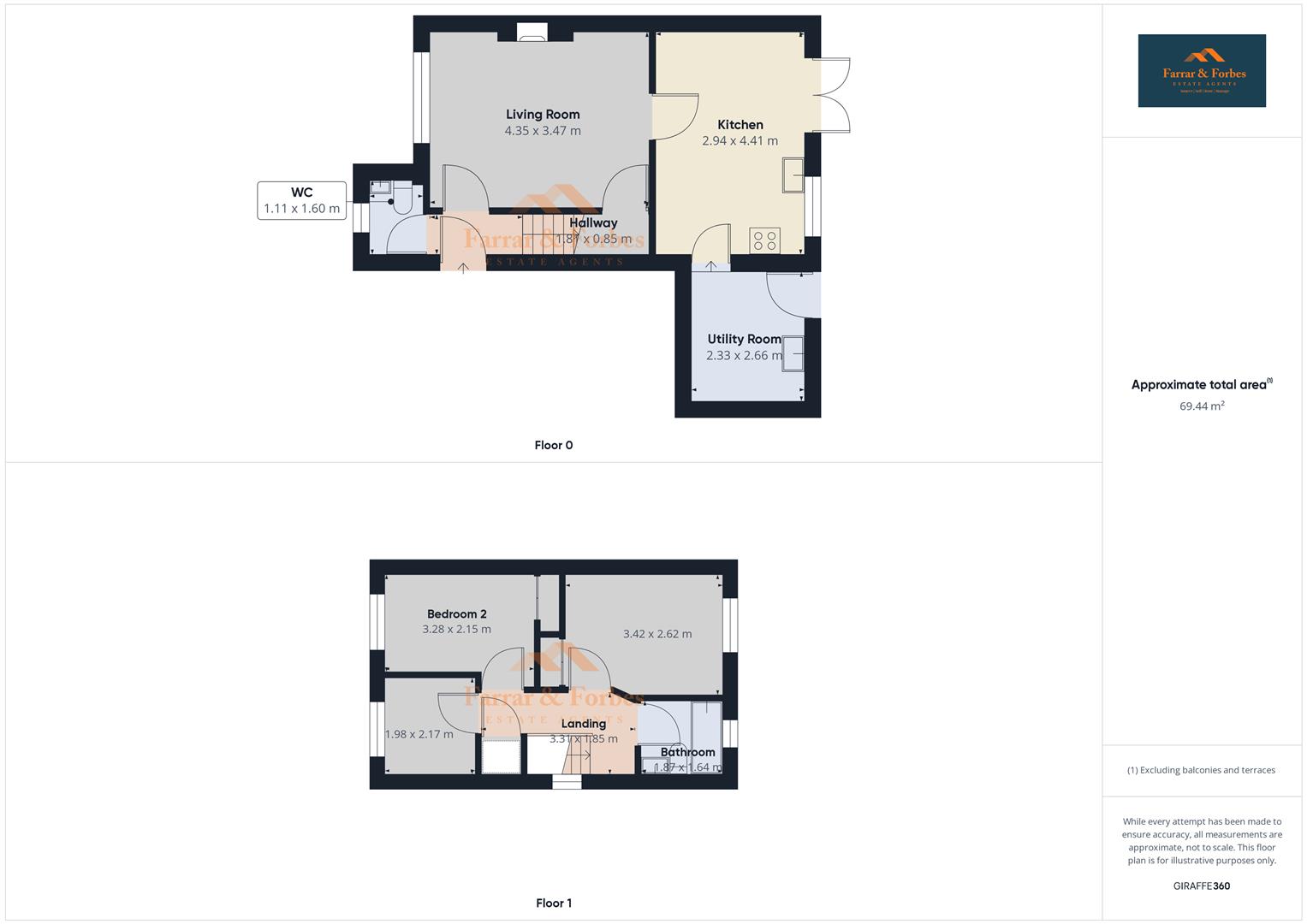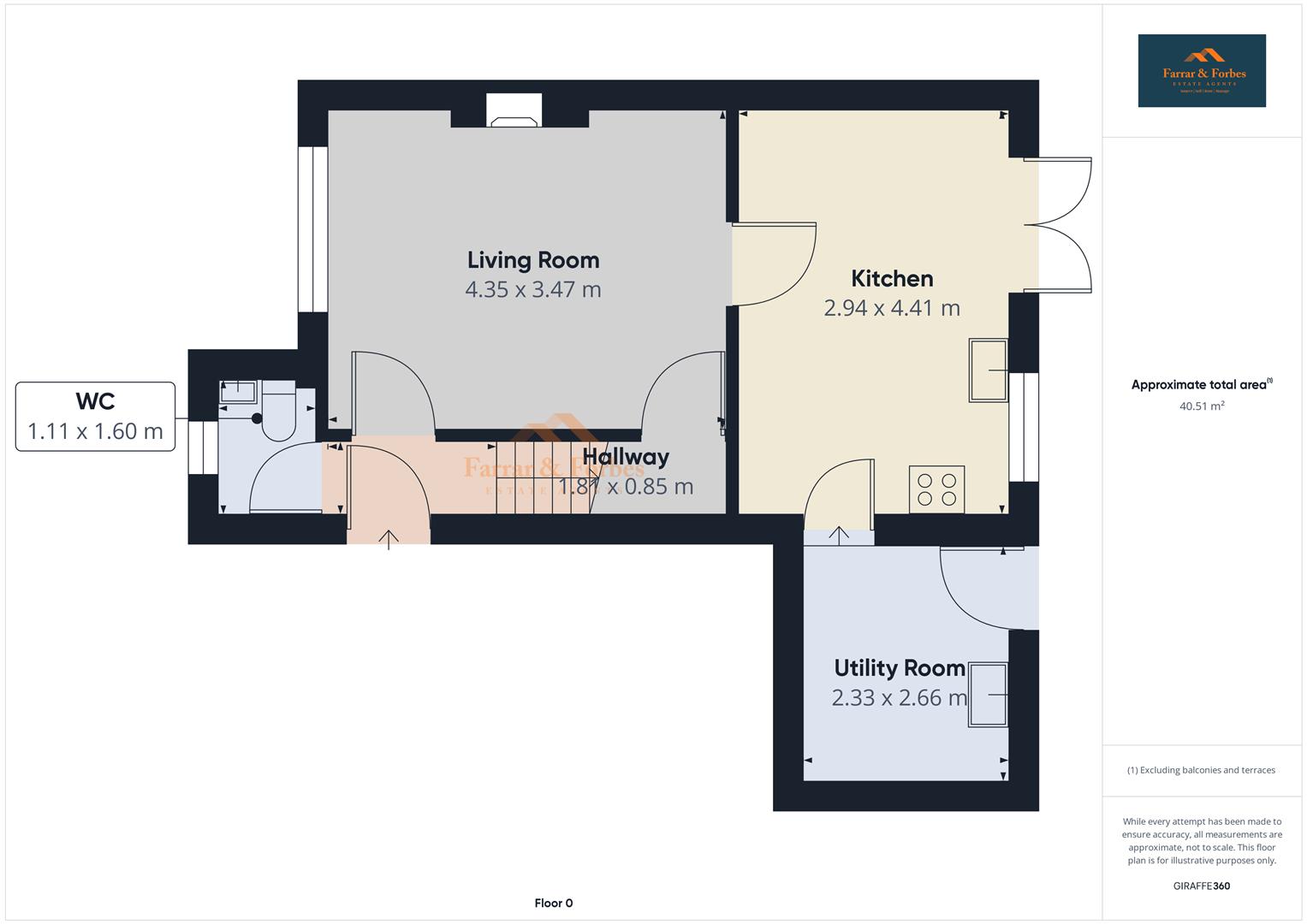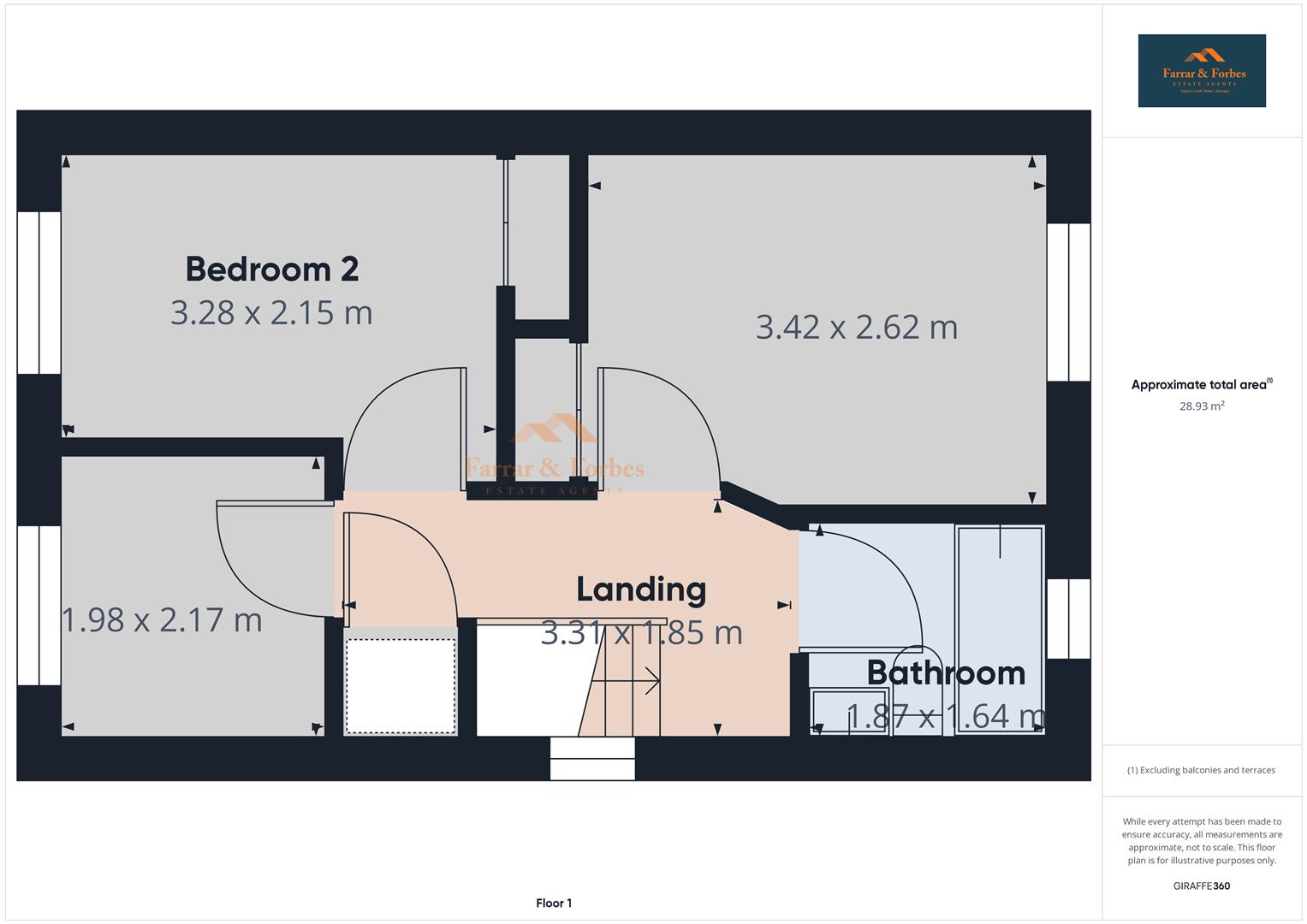Semi-detached house for sale in Beckside Close, Trawden, Colne BB8
Just added* Calls to this number will be recorded for quality, compliance and training purposes.
Property features
- Semi-Detached House
- Three Bedrooms
- Sat Alongside Whitewell Brook
- Integrated Kitchen Appliances
- Utility Room
- Stunning, Paved Rear Garden
- Driveway
- Fitted Wardrobes
- Close To Trawden Forest Primary School
- Spacious Kitchen/Dining Room
Property description
As you approach the property, you'll find a block-paved driveway that offers ample parking and access to the single garage. Upon entering the house, you are greeted by a downstairs WC equipped with a cabinet hand wash basin for added convenience.
The living room is charmingly designed with a dado rail, providing character and the potential for a split color scheme. An electric fire serves as a focal point, creating a cozy atmosphere. Additionally, the understairs storage is cleverly utilised, with the current owner has installed a practical shoe rack in the bottom few steps.
The kitchen diner is a highlight, featuring elegant wall, base, and drawer units in cream, complemented by contrasting work surfaces. The kitchen has an electric oven, a gas hob, and an integrated dishwasher. The dining area is perfect for family gatherings, with ample room for a dining table and chairs. The rear of the garage has been thoughtfully converted into a utility room, equipped with plumbing for a washing machine and dryer.
From the kitchen/diner, patio doors open to a serene back garden, beautifully paved with Indian stone and enhanced by timber decking. This outdoor space overlooks Whitewell Brook, and the soothing sounds of the flowing water provide a perfect backdrop for relaxation.
Upstairs, the property offers two double bedrooms, each with fitted wardrobes featuring double doors. The third bedroom is a generous-sized single, versatile enough to serve as a home office. The family bathroom is stylishly designed with a white three-piece suite, including a low-level WC, pedestal hand wash basin, and a paneled bath with an overhead shower.
Overall, this property at Beckside Close combines practical living spaces with a touch of elegance, set in a peaceful and convenient location ideal for both families and first-time buyers.
Property info
Cam03956G0-Pr0006-Build01.Png View original

Cam03956G0-Pr0006-Build01-Floor00.Png View original

Cam03956G0-Pr0006-Build01-Floor01.Png View original

For more information about this property, please contact
Farrar & Forbes Estate Agents LTD, BB8 on +44 1282 522886 * (local rate)
Disclaimer
Property descriptions and related information displayed on this page, with the exclusion of Running Costs data, are marketing materials provided by Farrar & Forbes Estate Agents LTD, and do not constitute property particulars. Please contact Farrar & Forbes Estate Agents LTD for full details and further information. The Running Costs data displayed on this page are provided by PrimeLocation to give an indication of potential running costs based on various data sources. PrimeLocation does not warrant or accept any responsibility for the accuracy or completeness of the property descriptions, related information or Running Costs data provided here.





































.png)