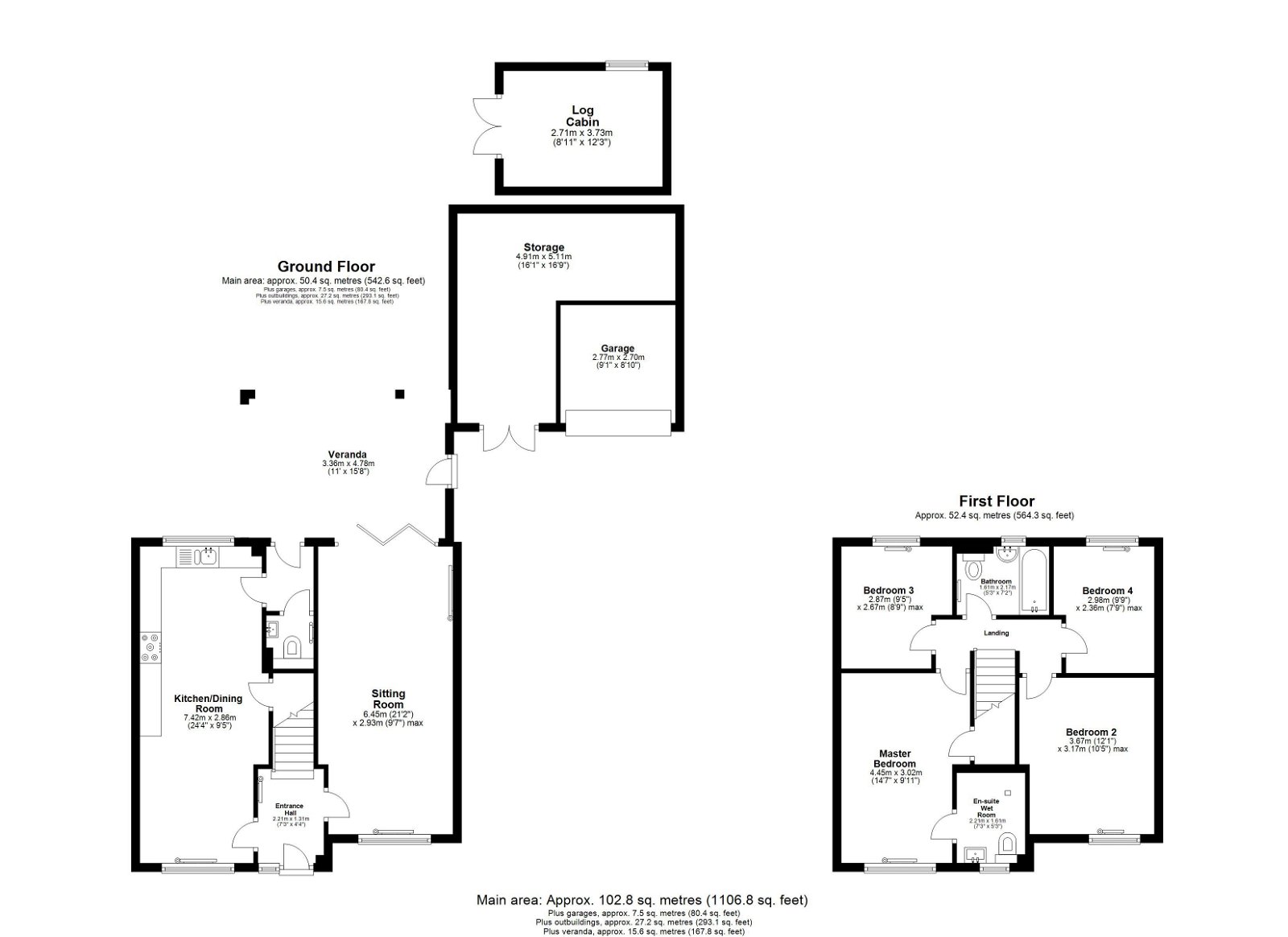Detached house for sale in Orwell Close, Malmesbury SN16
* Calls to this number will be recorded for quality, compliance and training purposes.
Property features
- Four Bedroom Detached Family Home
- Positioned on a Quiet Cul-De-Sac
- Kitchen/Dining Room
- Sitting Room
- Master Bedroom with En-Suite Bathroom
- Three Further Bedrooms
- Family Bathroom
- Private and Enclosed Rear Garden
- Off Street Parking
- Detached Double Garage and Home Office
Property description
Nestled into the end of a mature, peaceful cul-de-sac on Reeds Farm, this detached four-bedroom property is a great family home, accompanied by a private rear garden, off-street parking and a converted double garage.
Reeds Farm is a development just to the outskirts of Malmesbury town centre, understood to date back to the late 1980’s. Orwell Close is a cul-de-sac nestled into the heart of the area and this particular home has been under the current ownership for the past 5 years, as a much-loved home to its current family. The principal accommodation is arranged across two floors, reaching approximately 1106sq.ft, with further space amounting to approximately 541sq.ft that is made up from an outdoor veranda, garage and outbuildings.
The ground floor is commenced via the front door that opens into an entrance hallway. From here, doors to either side lead to the kitchen and living room, plus there are stairs directly ahead to the first floor and plenty of wall space for hanging coats. The kitchen/dining room is to the left-hand side of the hall, and the room reaches the depth of the property with a window at each end and engineered oak wooden flooring runs throughout. The front half provides ample space for a family dining table, whilst the fitted kitchen is towards the second, rear half overlooking the garden. There is a generous selection of fitted wall and base units as well as space for the expected appliances including a range cooker, American style fridge freezer and plumbing for a washing machine and dishwasher. There is a rear lobby with access to the rear veranda, and a cloakroom found beside the kitchen. Across the hallway the sitting room also reaches the depth of the house, with a window to the front, bi-fold doors across the rear and a matching wooden floor runs throughout. Beyond the bi-fold doors there is a wooden, covered structure attached the rear of the property, which the current owners have added openable sides too, along with patio heaters that allows the space to be another living area for all times of the year. From here, this naturally flows out to the garden.
Upstairs there are four bedrooms and a family bathroom arranged around a central landing. The master bedroom sits to the front of the property and is accompanied by an en-suite wet room with an overhead rain shower. The remaining bedrooms consist of a spacious double, and two large singles, whilst the family bathroom comprises a white suite with tasteful tiling and a shower attachment on the bath.
Externally the property enjoys a very private rear garden, tucked away at the end of the cul-de-sac with mature trees to the rear boundary of the garden. There is a flagstone patio terrace along one side of the garden and the remainder across the rear is laid to lawn. Along one side of the property is an area laid to artificial lawn that is currently used as a children’s play area. To the opposite side, the former second half of the driveway has also been fenced and enclosed as a further area of garden that is again a safe area for children to play. The detached double garage sits to this side of the house and has been three quarters converted into a separate storeroom, with the remaining quarter accessed by the up and over door and remains a space for bikes and gardening equipment. Finally, another timber cabin sits behind the garage, and would make a great summer house or home office. To the front is a gravelled driveway and a small lawn.
We understand the property is connected to all mains services; gas, electricity, water and drainage. Council tax band E (Wiltshire Council). The property is freehold.
EPC – 74(C).
The charming and historic town of Malmesbury has a wide array of independent shops, pubs and restaurants including a Waitrose store and a weekly artisan farmers market. The two primary schools are highly regarded, and the secondary school has been rated outstanding in its most recent Ofsted report. Communication links are excellent with the M4 motorway (J17) to the south linking to major cities including London, Bristol and Swindon. Main line rail services are available from Chippenham and Kemble (Paddington in about 75 minutes).
Property info
For more information about this property, please contact
Hunter French, GL8 on +44 1666 736983 * (local rate)
Disclaimer
Property descriptions and related information displayed on this page, with the exclusion of Running Costs data, are marketing materials provided by Hunter French, and do not constitute property particulars. Please contact Hunter French for full details and further information. The Running Costs data displayed on this page are provided by PrimeLocation to give an indication of potential running costs based on various data sources. PrimeLocation does not warrant or accept any responsibility for the accuracy or completeness of the property descriptions, related information or Running Costs data provided here.

































.png)
