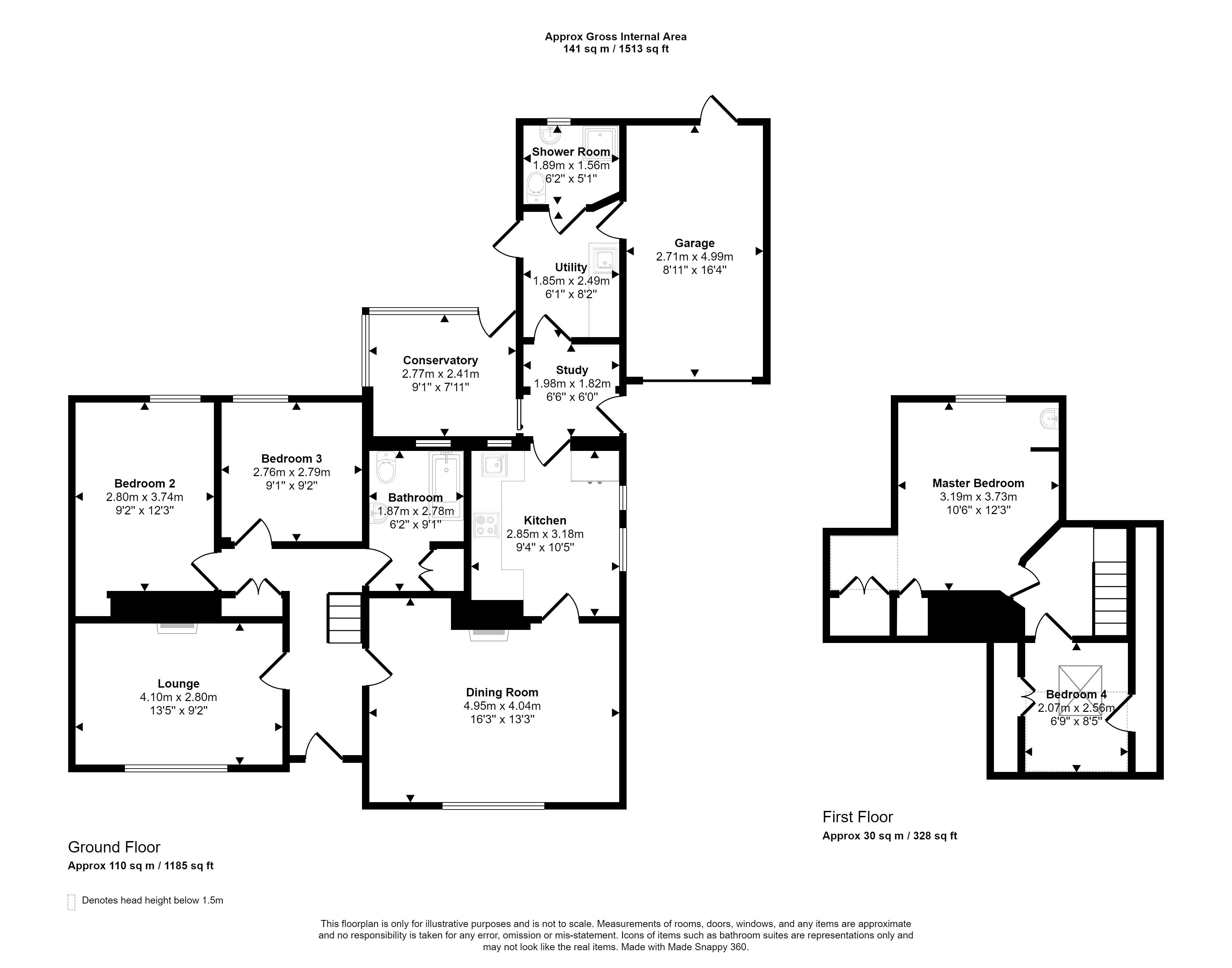Bungalow for sale in Hernston Lane, Bridgend CF31
* Calls to this number will be recorded for quality, compliance and training purposes.
Property features
- No chain
- Spacious detached three bedroom bungalow
- Built in 1952 and first time available to the market
- Flexible living accommodation
- Private South/west facing garden
- Garage & driveway parking
- Popular location
Property description
The property is entered via a wooden glazed front door leading into the entrance hall. The entrance hallway is laid with fitted carpet and has a generous coat cupboard built in. Staircase leading to the first floor. There are doors leading to the lounge, sitting room, two bedrooms and the family bathroom.
The sitting room has original block flooring with a feature fireplace, decorative coving and a window to the front overlooking the garden. The main bedroom is located on the ground floor and is a double room with fitted carpet and a window overlooking the rear garden. There is a small alcove with built-in drawers and is currently used as a little vanity table.
Bedroom two is another good size room also with window overlooking the rear garden.
Bathroom is a three piece suite with the original cast iron bath, WC and vanity unit with wash hand basin inset. The walls are fully tiled, there’s an off tap shower attachment and a sliding glass screen. Wooden tongue and groove ceiling and a double storage cupboard ideal for towels. Fitted carpet.
The lounge is a generous sized room with space for a three-piece suite along with a 6 seater dining table. The lounge has original block flooring, a feature fireplace and some built-in cabinets to house the television. Window to the front overlooking the garden and a doorway leading through to the fitted kitchen.
The kitchen is fitted with a range of base wall and drawer units with additional built-in wooden dressers. The walls are part tiled and tongue and groove cladding. Quarry tiled flooring and space for breakfast table. Four ring gas hob, electric double oven 2.5 bowl sink unit and a wall hang Baxi Combi boiler. Windows to the side.
Rear hallway has a doorway allowing access from the driveway on the side. This is the door used as the main entrance. Laid to quarry tile flooring which continues from the kitchen, there is a built-in wooden cabinet for storage and a small desk unit. Doors lead to the sunroom/conservatory and the utility room.
The sunroom overlooks the garden to the rear and has windows to the rear and side aspect. UPVC door leading out to the garden. Radiator, fitted carpet and panelled walls.
The utility room has space for appliances and a single bowl sink unit. There are fixed cabinets and work surfaces. Doors leads to a shower room and access to the garage. Built-in storage unit, flooring is tiled.
The shower room is fully tiled there is a shower cubicle with an electric shower, a pedestal wash hand basin and WC.
Garage has an up and over door to the front and a stable door to the rear.
The first floor is accessed by the staircase in the hallway. Open steps with fitted carpet lead to the landing area which has doors to the main bedroom and a smaller room which is currently used for storage.
The bedroom on this level is a double room with a pitched ceiling, there are built-in wardrobes, fitted dressing table and a vanity unit with wash hand basin window. The smaller room has a Velux window to the front, carpet and doors either side leading into under eaves attic storage. The underneath storage has fitted carpet and built-in shelving units.
The property sits on a generous plot and is approached by gates opening on to a concrete driveway allowing off-road parking for 2 to 3 vehicles. The front garden is generous in size and beautifully landscaped laid lawn and filled with mature shrubs. Side access to the left of the property and a single garage joins to the house.
The rear garden is private and Southwest facing. There is a patio area leading from the property with the remainder of the garden is laid to lawn with mature trees and shrubs. Decorative flowerbeds and a summer house to remain.
Property info
For more information about this property, please contact
Herbert R Thomas, CF31 on +44 1656 220901 * (local rate)
Disclaimer
Property descriptions and related information displayed on this page, with the exclusion of Running Costs data, are marketing materials provided by Herbert R Thomas, and do not constitute property particulars. Please contact Herbert R Thomas for full details and further information. The Running Costs data displayed on this page are provided by PrimeLocation to give an indication of potential running costs based on various data sources. PrimeLocation does not warrant or accept any responsibility for the accuracy or completeness of the property descriptions, related information or Running Costs data provided here.












































.png)
