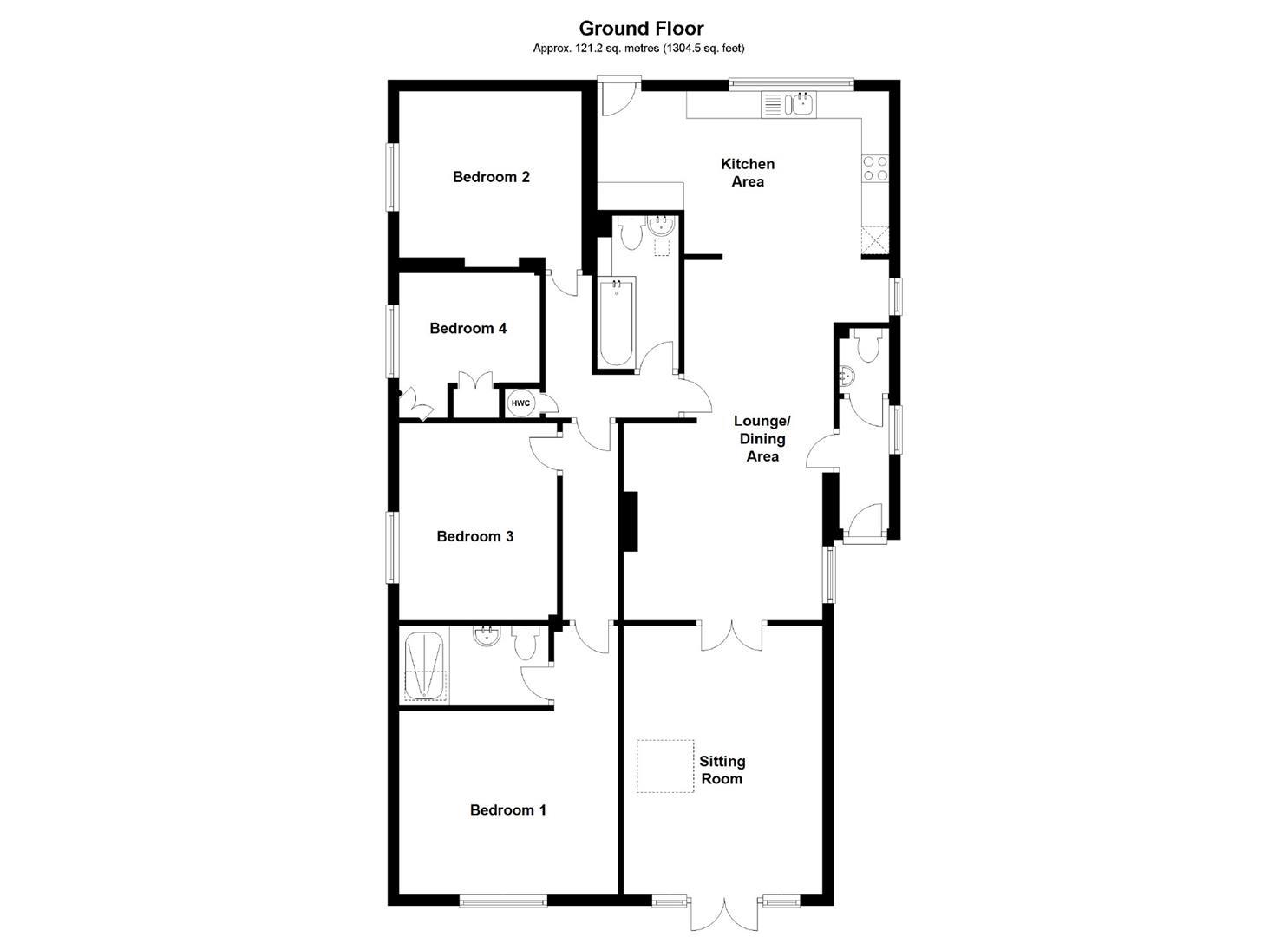Detached bungalow for sale in Battle Road, St. Leonards-On-Sea TN37
* Calls to this number will be recorded for quality, compliance and training purposes.
Property features
- Detached Bungalow
- 21ft Lounge-Diner
- Modern Fitted Kitchen
- 16ft Sitting Room
- Master Bedroom with En Suite
- Three Further Bedrooms
- Off Road Parking
- Spacious Accommodation
- Council Tax Band D
Property description
PCM Estate Agents are delighted to offer for sale an opportunity to secure this individually designed and spacious four bedroomed detached bungalow situated in this sought after location with access to roads leading to both the historic market town of Battle and Hastings town centre with it's comprehensive range of shopping, sporting, recreational facilities, mainline railway station, seafront and promenade.
The property has been the subject of much improvement by the present vendor which include a superb modern fitted kitchen with silestone work surface and open plan to 21' lounge-diner and then leading to an extension providing a 16' sitting room. Further benefits include gas central heating, double glazing, en suite shower room to master bedroom, three further bedrooms, bathroom and WC. Externally there are well proportioned gardens to the front and rear of the property with multiple outbuildings and ample off road parking for multiple vehicles at the rear also.
The only way to truly appreciate the many merits of this superb family home is to arrange an immediate appointment via the owners agents, call now to avoid disappointment.
Part Double Glazed Front Door
Leading to;
Entrance Hall
Double glazed window to side aspect, part glazed door to lounge/diner.
Cloakroom
Wash hand basin, low level WC, radiator, extractor fan.
Lounge/Diner (6.55m max x 4.04m max narrowing to 2.72m (21'6" ma)
Double glazed windows to side aspect, two radiators, part glazed double doors opening to sitting room, part glazed door to inner hallway, sun pipe, archway to:
Kitchen (5.28m x 2.97m max (17'4" x 9'9" max))
Double glazed window to rear aspect, range of modern contemporary style high gloss base units comprising cupboards and drawers set beneath silestone work surface with matching up stand with matching wall units over, integrated wine rack, coloured glass feature splash back, contemporary style cooker hood over inset four ring induction hob, double oven and grill, inset 11⁄2 bowl sink with waste disposal and mixer tap over, plumbing for dishwasher, plumbing for washing machine, part double glazed door opening to rear garden.
Sitting Room (4.90m x 3.56m (16'1" x 11'8"))
Double glazed windows to front aspect, velux window to side aspect, radiator, double glazed double doors opening to front garden, vaulted ceiling.
Inner Hallway
Trap hatch to loft space with drop down ladder, airing cupboard with hot water cylinder and immersion heater, radiator.
Bedroom One (4.93m max narrowing to 3.43m x 3.81m max (16'2" ma)
Double glazed window to front aspect, radiator, part glazed door to:
En-Suite Shower Room
Velux window to side aspect, part tiled walls, tiled walk in shower cubicle, pedestal wash hand basin, low level WC, radiator, tiled floor.
Bedroom Two (3.35m max x 3.33m max (11'0" max x 10'11" max))
Double glazed window to side aspect, radiator.
Bedroom Three (3.53m x 2.92m (11'7" x 9'7"))
Double glazed window to side aspect, radiator.
Bedroom Four (2.84m max x 2.57m (9'4" max x 8'5"))
Double glazed window to side aspect, radiator, built in cupboards.
Bathroom
Part tiled wall, panelled bath with mixer spray attachment and fitted shower screen, pedestal wash hand basin, low level WC, inset ceiling spot lighting, sun pipe, heated towel rail/radiator.
Front Garden
Steps approaching from Battle Road leading to gardens laid principally to lawns with good size patio area, shed, large summer house with light and power, trees and shrubs.
Rear Garden
Laid to lawn with trees and shrubs, outside tap, large shed with exterior lighting and power, rear access gate opening on to driveway providing off road parking for multiple vehicles with green house.
Property info
For more information about this property, please contact
PCM, TN34 on +44 1424 317748 * (local rate)
Disclaimer
Property descriptions and related information displayed on this page, with the exclusion of Running Costs data, are marketing materials provided by PCM, and do not constitute property particulars. Please contact PCM for full details and further information. The Running Costs data displayed on this page are provided by PrimeLocation to give an indication of potential running costs based on various data sources. PrimeLocation does not warrant or accept any responsibility for the accuracy or completeness of the property descriptions, related information or Running Costs data provided here.























































.png)