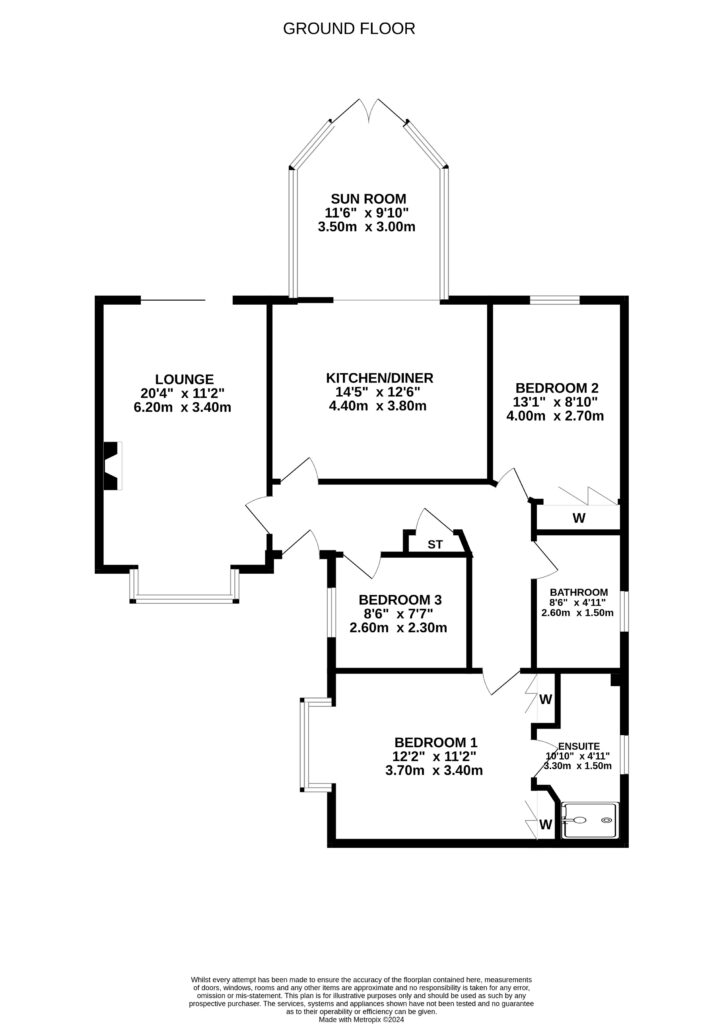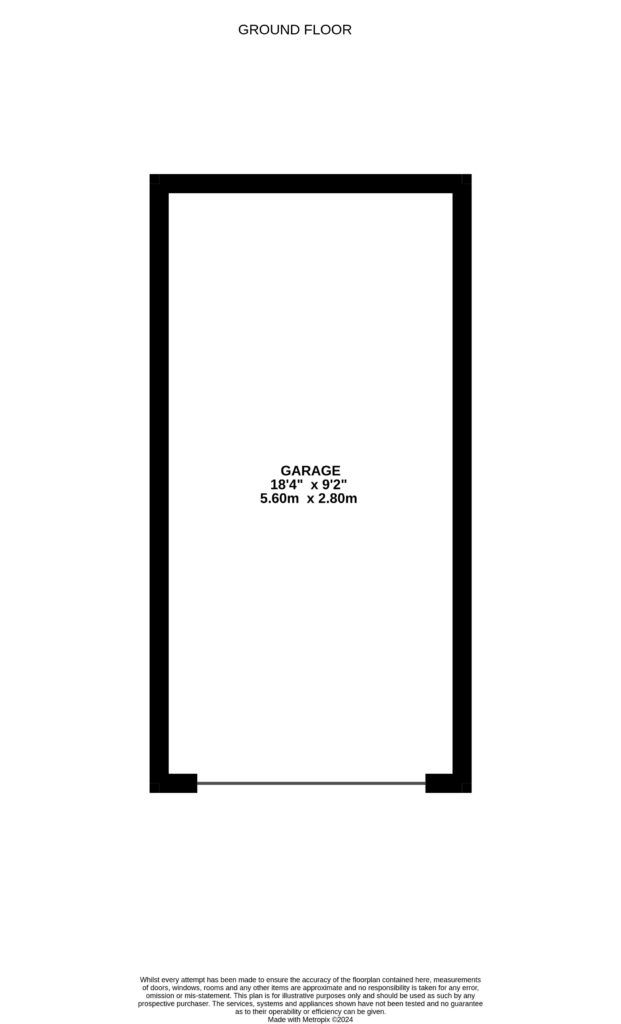Detached bungalow for sale in Sneddon Place, Airth FK2
* Calls to this number will be recorded for quality, compliance and training purposes.
Property features
- Detached Bungalow
- Rarely Available
- Immaculate Condition Throughout
- Driveway & Single Garage
- South Facing Garden
- 87m2
Property description
The House
under offer - chain free - Halliday Homes are delighted to present to the market this rarely available and well-presented, three bedroom detached bungalow, situated in a quiet cul-de-sac location. With neatly maintained gardens to the front and rear, the property offers flexible living, and is well placed for all local amenities.
The internal accommodation comprises of: Entrance hall with a good sized storage cupboard, dual aspect lounge, kitchen with adjoining garden room, family bathroom and three good-sized bedrooms - with the principal bedroom benefiting from en-suite facilities. Warmth is provided by gas-fired central heating and the property is fully double glazed.
The Garden
Externally to the front of the property there is a driveway for ample parking and a detached single garage. The south-facing rear garden is very well maintained, has a potting room, an external water tap, outdoor lighting and external power point.
The Location
Airth and Falkirk are areas that proves popular with commuters seeking access via surrounding road and motorway networks to centres of business throughout the central belt and two main line rail links provide express services to both Glasgow and Edinburgh.
EPC Rating C74
Council Tax Band F
Directions - Using what3words search for “penny.honeybees.raft”
Entrance Hall
Welcoming hallway which provides access to all rooms within the accommodation. Laminate flooring, radiator, storage cupboard and loft hatch.
Lounge 6.2m x 3.4m
The dual aspect, bright and spacious and enjoys a box bay window to the front, with access to the rear garden via patio doors. There is ample space for furniture. This room further benefits from carpeted flooring, two radiators, TV and BT points.
Kitchen 4.4m x 3.8m
Contemporary kitchen which exhibits a fine range of wall and base units, under wall cabinet lighting, complimentary laminate worktop with upstand and acrylic corner sink. Integrated AEG appliances to include: Electric oven, four ring induction hob, extractor hood, fridge/freezer, dishwasher and washing machine. Vinyl flooring, radiator, and ample space for dining table.
Garden Room 3.5m x 3.0m
This bright, spacious open-plan room adjoining the kitchen has large dual aspect windows overlooking the rear garden, with a door leading outside. Vinyl, radiator and TV point completes the room.
Bedroom 1 3.7m x 3.4m
This well-proportioned, front-facing double bedroom benefits from a box bay window letting in an abundance of natural light. Carpeted flooring, radiator, TV point and two built-in wardrobes.
En-Suite 3.3m x 1.5m
Stylish, white three-piece suite of WC, wash hand basin and wet wall shower enclosure with mains shower. Vinyl flooring, heated towel rail and window.
Bedroom 2 4.0m x 2.7m
A double bedroom with window overlooking the rear garden. Carpeted flooring, radiator, and built-in wardrobe.
Bedroom 3 2.6m x 2.3m
Front facing small double bedroom which is perfect for the home working environment. Laminate flooring, radiator and window.
Bathroom 2.6m x 1.5m
Three piece suite of WC, wash hand basin and bath. Vinyl flooring, partially tiled walls, heated towel rail and window.
Agents Note
We believe these details to be accurate, however it is not guaranteed, and they do not form any part of a contract. Fixtures and fittings are not included unless specified otherwise. Photographs are for general information, and it must not be inferred that any item is included for sale with the property. Areas, distances and room measurements are approximate only and the floor plans, which are for illustrative purposes only, may not be to scale.
Property info
For more information about this property, please contact
Halliday Homes, FK9 on +44 1786 392351 * (local rate)
Disclaimer
Property descriptions and related information displayed on this page, with the exclusion of Running Costs data, are marketing materials provided by Halliday Homes, and do not constitute property particulars. Please contact Halliday Homes for full details and further information. The Running Costs data displayed on this page are provided by PrimeLocation to give an indication of potential running costs based on various data sources. PrimeLocation does not warrant or accept any responsibility for the accuracy or completeness of the property descriptions, related information or Running Costs data provided here.





























.png)
