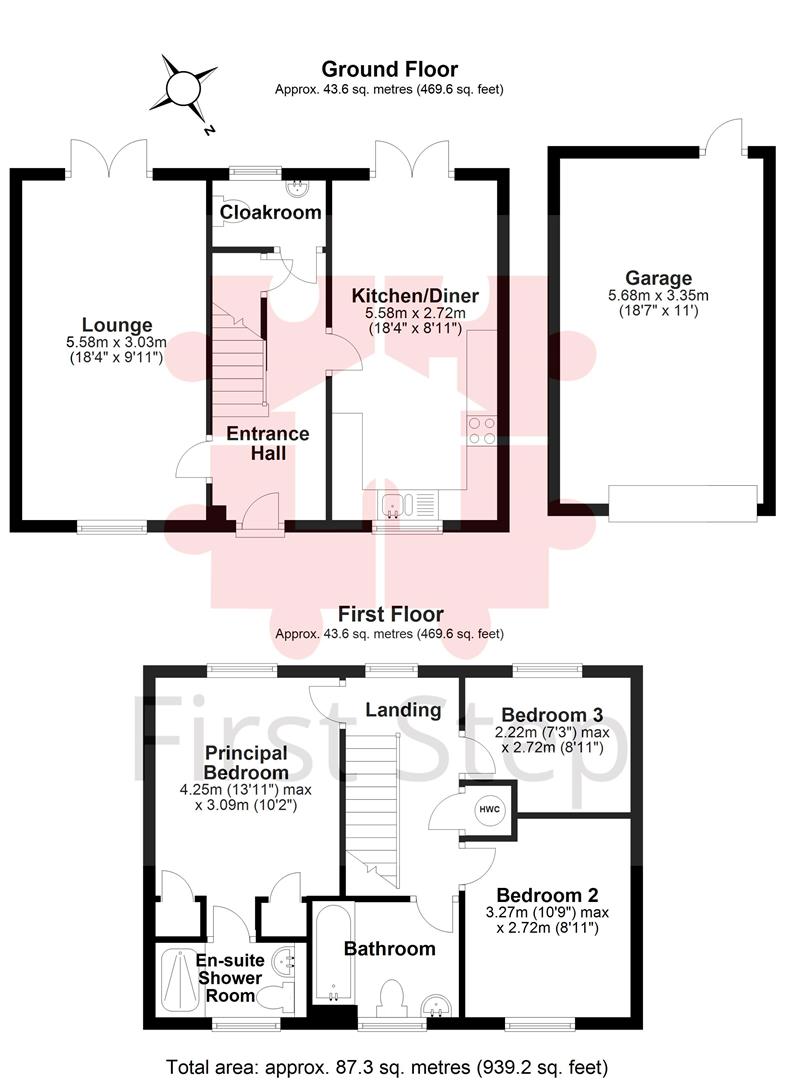Detached house for sale in Tansy Avenue, Stotfold, Hitchin SG5
* Calls to this number will be recorded for quality, compliance and training purposes.
Property features
- Chain free
- Immaculately presented
- 3 bedroom detached home
- Principal bedroom with en suite
- Lounge with french doors to garden
- Kitchen/diner with french doors to garden
- Downstairs cloakroom
- Large south facing garden
- Garage plus driveway parking
- Easy access to A1/M1
Property description
Chain free... Immaculately Presented... Detached family home... Large south Facing Garden... Lounge with French Doors to Garden... Kitchen/diner... Garage Plus Driveway Parking
Chain free...
3 bedroom detached...
Immaculately presented...
On the ground floor is the lounge & kitchen/diner both with french doors to garden plus cloakroom.
The first floor comprises of Principal bedroom with en-suite, 2 further good sized bedrooms & family bathroom.
Externally is a large south facing garden with personal door to garage & driveway parking for 2 vehicles
Ground Floor
Entrance Hallway
Composite door leading into entrance hallway. Door to under stair cupboard. Laminate flooring. Stairs to first floor with doors leading to:
Lounge (5.58m x 3.03m (18'3" x 9'11"))
Double glazed window to front aspect fitted with venetian blind with French doors leading to garden. Carpet, TV point.
Kitchen/Diner (5.58m x 2.72m (18'3" x 8'11"))
Double glazed window to front aspect fitted with venetian blind. Kitchen fitted with grey wall & base units incorporating drawer pack with complementary work surface. Single oven with 4 ring gas hob & extractor. Space for washing machine, dishwasher & fridge freezer. Stainless steel sink. Ceramic tiled flooring.
Cloakroom
Double glazed privacy window to rear aspect. White suite comprising: Wc, pedestal wash hand basin. Laminate flooring.
First Floor
Landing
Double glazed window to rear aspect. Door to shelved airing cupboard housing water tank. Carpet. Loft access. Doors leading to:
Principal Bedroom (4.25m x 3.09m (13'11" x 10'1"))
Double glazed window to rear aspect. Two built-in wardrobes fitted with shelf & rails. Carpet, TV point. Door leading to:
En-Suite
Double glazed privacy window to front aspect. White suite comprising: Fully tiled shower cubicle fitted with wall mounted shower & glass door, wc, pedestal wash hand basin. Vinyl flooring.
Bedroom 2 (3.27m x 2.72m (10'8" x 8'11" ))
Double glazed window to front aspect. Carpet.
Bedroom 3 (2.72m x 2.22m (8'11" x 7'3"))
Double glazed window to rear aspect. Carpet.
Bathroom
Double glazed privacy window to front aspect fitted with venetian blind. White suite comprising: Half tiled panelled bath fitted with hand held shower, pedestal wash hand basin, wc. Vinyl flooring.
External
Front Aspect
Iron railings to perimeter with pathway leading to front door with garden areas to either side.
Rear Aspect
Good sized rear garden with walled perimeter. Patio area leading to lawn with shrubs planted to borders. Personal door to garage. Side gated access leading to driveway and parking. External tap, outside light.
Garage & Driveway
Single garage with up & over door fitted with power, light & eave storage. Driveway parking for 2 vehicles.
Additional Material Information
Freehold
EPC Rating C
Council Tax: Band D
Mains electric, gas and water
Traditional brick construction
Local Area
This property is situated within walking distance to all local amenities, shops & chemist.
There are two lower schools in Stotfold, Roecroft lower school & St Marys Academy with nearby middle and upper schools of Etonbury Academy. Pixbrook Academy & Samuel Whitbread Academy.
Stotfold is centrally located to all major link roads A1, link roads to the M1 into London and Cambridge as well as Bedford and Milton Keynes. Fast train links into London Kings Cross & London St Pancras via Letchworth & Arlesey circa 38-44mins.
In Stotfold itself is a Co-op store, Pharmacy, Days Bakery, Doctors Surgery, Dentist, Library, Working Flour Mill with coffee shop & a variety of Pub/Restaurants.
Agents Note
The apparatus, equipment, fittings and services for this property have not been tested by First Step, all interested parties will need to satisfy themselves as to the condition of any such items or services. All measurements are approximate and therefore may be subject to a small margin of error.
Property info
For more information about this property, please contact
First Step, SG15 on +44 1462 228782 * (local rate)
Disclaimer
Property descriptions and related information displayed on this page, with the exclusion of Running Costs data, are marketing materials provided by First Step, and do not constitute property particulars. Please contact First Step for full details and further information. The Running Costs data displayed on this page are provided by PrimeLocation to give an indication of potential running costs based on various data sources. PrimeLocation does not warrant or accept any responsibility for the accuracy or completeness of the property descriptions, related information or Running Costs data provided here.


































.png)

