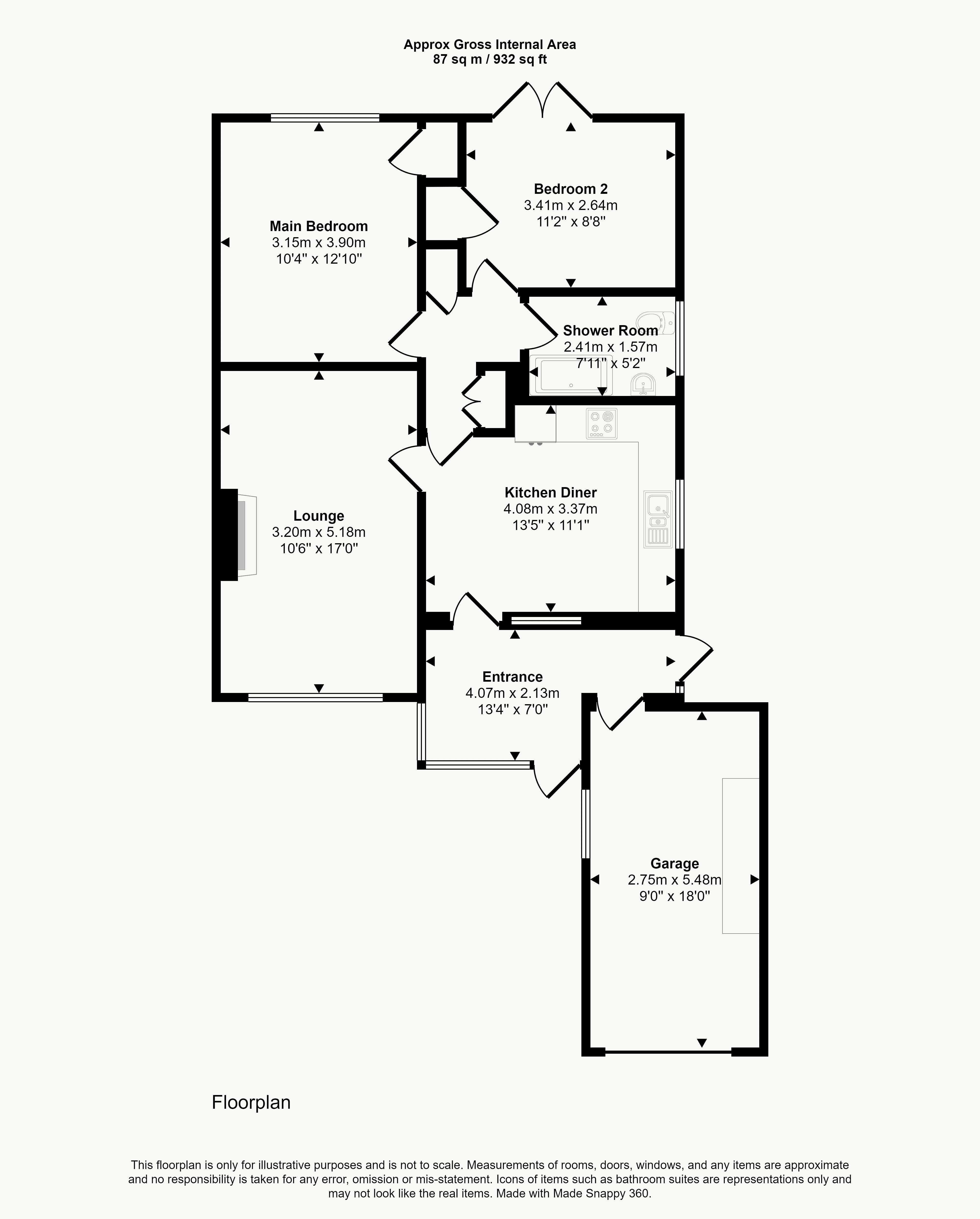Semi-detached bungalow for sale in Copythorne Park, Brixham TQ5
* Calls to this number will be recorded for quality, compliance and training purposes.
Property features
- Quiet & tranquil surroundings
- Walking distance to local shop
- Beautifully finished throughout
- Ready to move straight in
- Modern kitchen with integrated appliances
- Near level plot
Property description
Simply stunning! This two bedroom semi-detached bungalow is ready to move straight in. Located in the tranquil setting of Copythorne Park, occupying a near level plot, all within walking distance of the local shop and spectacular coastal scenery via the South West Coastal Path.
You are welcomed into the property via a spacious entrance porch with access to Kitchen / dining room along with garage and side passage. The spacious kitchen / dining room features modern gloss units with integrated appliances and engineered Oak flooring. To the side is the lounge with central electric fire, whilst to the rear are the two bedrooms, both having built in wardrobes, whilst the second bedroom has double opening French doors to the back garden. There is also a modern shower room with walk in shower with rainfall head.
The private back garden is beautifully landscaped with a central lawn, border flower beds, sunny seating area and fish pond. A resin driveway provides off street parking to the front of the property with access to a garage / workshop. Internal viewing is highly recommended to understand the quality of finish thought.
Entrance Porch
Spacious porch. Separate Upvc doors to front, side, garage and kitchen.
Garage
Brilliant garage / workshop. Power and lighting. Up and over door to front. Window to side. Pedestrian door to rear. Space for washing machine, tumble dryer and freezer.
Kitchen / Dining Room
Modern handleless gloss wall and base units with wood effect worktops. One and a quarter bowl stainless steel sink with drainer. Four ring electric hob with cooker hood over. Integrated electric oven. Integrated dishwasher and integrated under counter fridge. Ideal logic combi boiler. Ample space for dining table and chairs. Radiator. Engineered Oak flooring.
Lounge
Central electric fire with tiled surround and wooden mantle. Window to front. Radiator.
Central Hall
Loft hatch. Airing cupboard. Storage cupboard.
Bedroom 1
Spacious double room with built in wardrobes. Radiator. Window to rear.
Bedroom 2
Built in wardrobes. Double opening French doors to back garden. Radiator.
Shower Room
Large walk in shower with rainfall shower head. Basin on vanity unit with mirror above. Close coupled W.C. Heated towel rail. Window.
Outside
Back Garden
A beautifully planted garden with central lawn, stunning border flower beds with pathway beside. Gravel seating area making the most of the sun, with rockery style garden behind. Fish pond. Garden shed. Access to front porch via side passage.
Front Garden
High quality resin driveway with block edge. Inset lawn with beautifully planted border flower beds.
Energy Performance Rating: Tbc
Council Tax Band: C
Agents Notes:
The Ofcom website indicates broadband and mobile reception is available at this property. Gas, electric, water are all on mains supply, with mains drainage connection.
Property info
For more information about this property, please contact
Eric Lloyd, TQ5 on +44 1803 268027 * (local rate)
Disclaimer
Property descriptions and related information displayed on this page, with the exclusion of Running Costs data, are marketing materials provided by Eric Lloyd, and do not constitute property particulars. Please contact Eric Lloyd for full details and further information. The Running Costs data displayed on this page are provided by PrimeLocation to give an indication of potential running costs based on various data sources. PrimeLocation does not warrant or accept any responsibility for the accuracy or completeness of the property descriptions, related information or Running Costs data provided here.






























.png)
