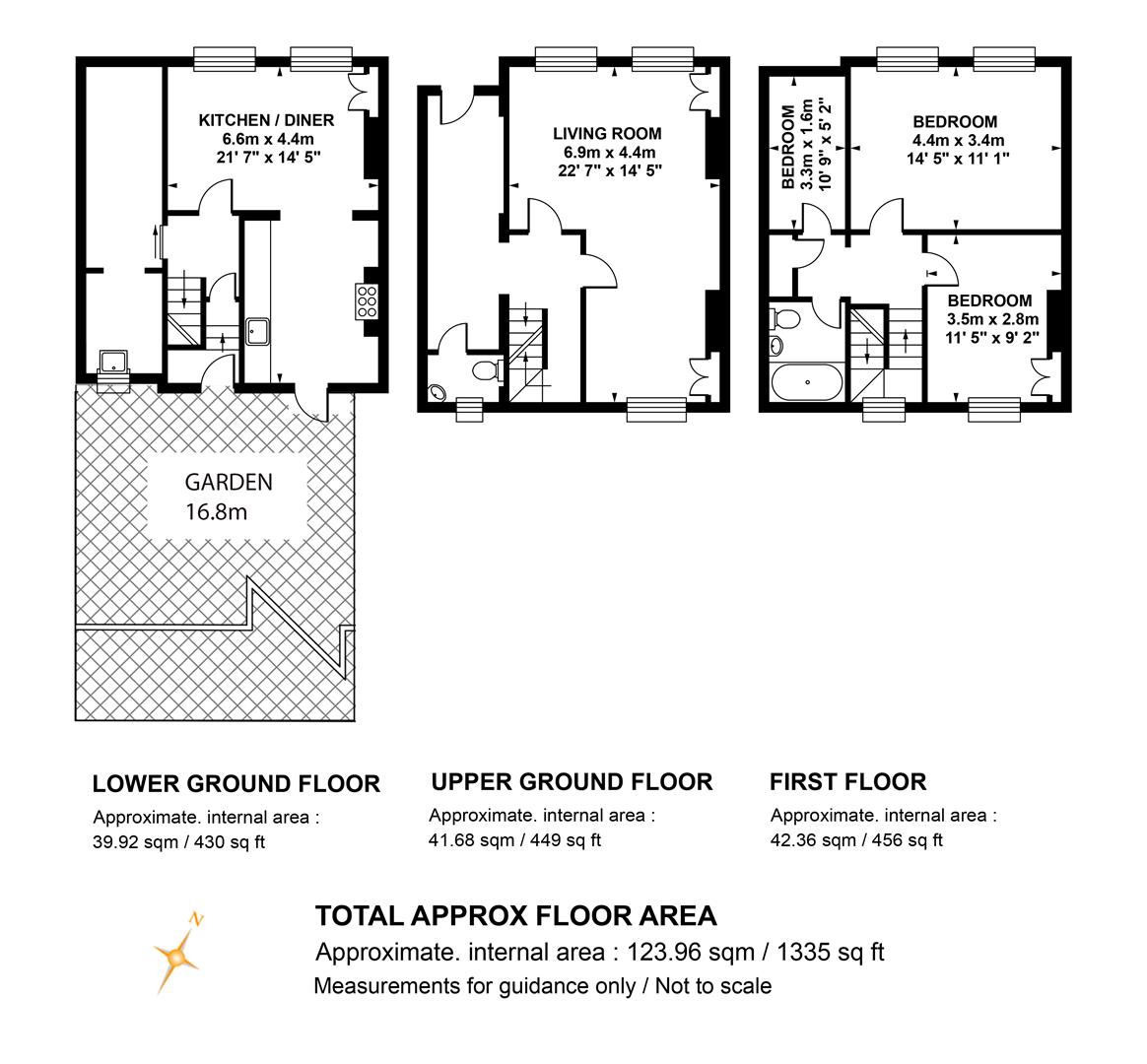Terraced house for sale in Lothian Road, Stockwell SW9
Just added* Calls to this number will be recorded for quality, compliance and training purposes.
Property features
- Wonderfully Bright and Airy Throughout
- Period Features
- Three Spacious Floors
- Pretty Rear Garden
- Freehold
Property description
Superb Three Bedroom Mid-Victorian Home with Period Features and Pretty Garden.
This elegant mid-Victorian three bedroom home, built circa 1860, enjoys a wonderful sense of light and space throughout. Large windows to front and rear supply airiness - all the rooms are bright! Enjoying a classic Georgian layout, the accommodation is centred around an original period staircase and, in addition to a charming entrance hall, comprises a large double reception, huge kitchen/diner, three lovely bedrooms, bathroom and wc. There's a handy utility space and generous storage to be had on the lower ground floor and a good sized attic for plenty of storage. There is even a wine cellar which runs the width of the house under the front pavement! A really pretty rear garden with abundant leafiness completes the tour nicely. You can't ask for a more convenient location! You can walk to the Oval tube (Northern line - zone 2) in 9 minutes or grab one of the many buses close by (a trip to Victoria will take about 20 minutes on the bus from here). All the facilities of Camberwell Green are close by. Even closer is the lovely Myatt's Fields with kids playground and tennis courts. And if you like cricket then don your Panama and take a hamper up to the Oval!
The exterior is handsome and well presented. Steps lead upward from the street to the upper ground floor entrance which enjoys a duo of arched sash windows complementing the recessed arched portico. There’s a mottled window over your door. Inside you meet original timber floors, cornicing and corbels and a handy guest wc dead ahead. An inner arch leads to the stairwell which boasts abundant light from two rear facing windows. Two doors lead through to your double reception which offers an aspect to front and rear as well as an original feature fireplace, low level storage units and simple cornicing.
Heading downward to the lower ground floor you pass a garden access point. It’s a leafy generous and pleasant space with patio and sizeable lawn. Back inside you find a nicely proportioned L-shaped kitchen/diner with oodles of family and formal dining space. There’s a lovely feature fireplace, low level storage to the front and a galley kitchen to rear also with garden access. A six ring gas range with double oven will make light work of Christmas dinner. The utility and storage area adjoins with enough space for any amount of whatnot.
Heading upward to the upper landing you find more tasteful timber flooring. A wide front-facing master bedroom with two large windows affords plenty of airiness and a gorgeous ornate original feature fireplace. A second double bedroom sits to the rear enjoying garden views and another handsome feature fireplace. The third bedroom, a neat single, shares the front spot with lively lemon walls and cornicing. Last but not least comes a modern bathroom with an L-shaped bath which has a shower above.
You can walk to the Oval tube (Northern Line) in 9 minutes or grab one of the many buses that whizz past (a trip to Victoria will take about 20 minutes on the bus from here). All the facilities of Camberwell Green are close by, including Theo’s Pizzeria for yummy eats and treats. The Camberwell Arms does a cracking roast. It's even won ofm's best Sunday lunch! The Crooked Well is another fine venue and you can finish it all off with a pint of black at the Hermit's Cave. Fitness? Have a leisurely swim at the much-loved Camberwell Baths and Kennington Park is just up the road with its open spaces and tennis courts. There's also a Pure Gym just a few moments away.
Tenure: Freehold
Council Tax Band: D
Property info
For more information about this property, please contact
Wooster & Stock, SE15 on +44 20 8115 9775 * (local rate)
Disclaimer
Property descriptions and related information displayed on this page, with the exclusion of Running Costs data, are marketing materials provided by Wooster & Stock, and do not constitute property particulars. Please contact Wooster & Stock for full details and further information. The Running Costs data displayed on this page are provided by PrimeLocation to give an indication of potential running costs based on various data sources. PrimeLocation does not warrant or accept any responsibility for the accuracy or completeness of the property descriptions, related information or Running Costs data provided here.





















































.png)
