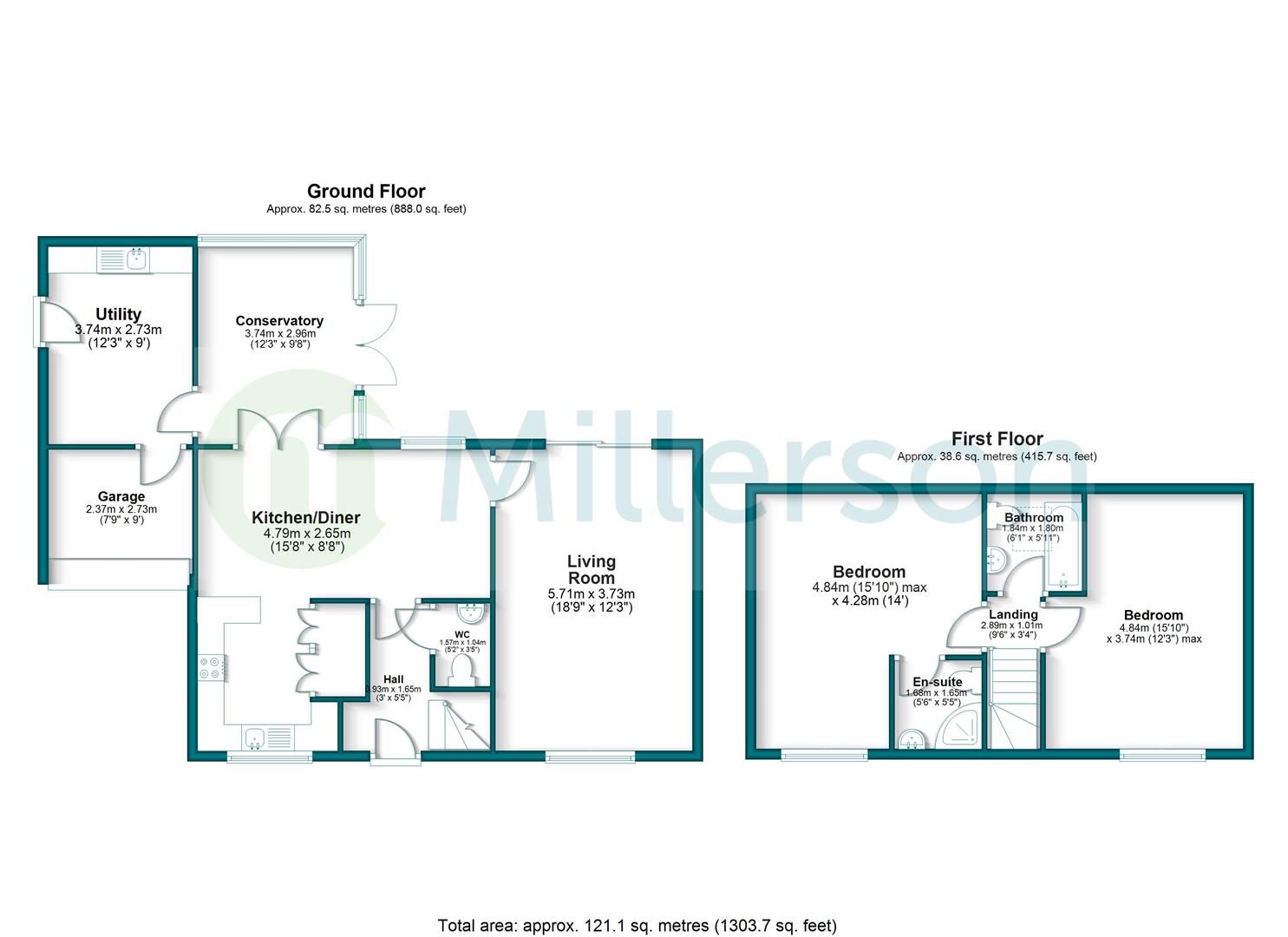Detached house for sale in Trelissick Road, Hayle TR27
Just added* Calls to this number will be recorded for quality, compliance and training purposes.
Property features
- Stunning detached house presneted to the highest of standards
- 2 beds with master en-suite (potential to create A third bedroom)
- Large kitchen/family room
- Conservatory overlooking the garden
- Superb landscaped gardens
- Gated driveway parking for 3 vehicles
- Garage store and utility room
- Gas central heating and UPVC double glazing
Property description
A rare opportunity to purchase this beautiful, deceptively spacious 2 bed (previously 3) detached house, situated in the highly sought after location of Trelissick Road. The property is offered for sale for the first time since construction 9 years ago and is presented to the highest of standards throughout. Offering comfortable family living along with gated driveway parking for 3 vehicles and stunning landscaped gardens offering privacy and sunshine, we highly recommend an early inspection to avoid disappointment.
Entrance Hall
Stairs rising to the first floor with built in under stairs storage space, oak flooring, radiator.
Cloakroom
Dual flush w.c with concealed cistern, wash hand basin, heated towel rail, extractor fan, spotlights, oak flooring.
Kitchen Dining Room
A beautiful light and spacious room featuring a one and a half inset sink with adjoining stone work surfaces incorporating a 4 ring ceramic hob with pull out extractor over, extensive range of base and eye level units with integral fridge freezer, self cleaning oven, microwave/grill and washing machine. Oak flooring throughout, television point, radiator, UPVC double glazed windows to the front and rear with additional double doors opening into the conservatory and further door into the lounge.
Lounge
A light, dual aspect room with UPVC double glazed window to the front and double doors to the rear leading to the private gardens, oak flooring, television point, radiator.
Conservatory
UPVC double glazed windows on two sides under a pitched glass roof and enjoying lovely views over the gardens, radiator, Upvc double doors outside and internal door to the utility room and garage store.
Utility Room
Sink unit with adjoining work surfaces, fitted base units, recess and plumbing for washing machine, radiator, door to the garden and internal door to the garage store.
Garage Store
Double doors leading to the driveway, light and power connected, wall mounted gas central heating boiler.
First Floor Landing
Double glazed window to the front.
Master Bedrooom En-Suite
A spacious double bedroom with an extensive range of professionally fitted wardrobes, shelving and drawers, UPVC double glazed window to the front, radiator, built in eaves storage, door to en-suite.
En-Suite Shower
A modern suite fitted with a shower cubicle with shower over, wash hand basin, heated towel rail, UPVC double glazed window to the front.
Family Bathroom
Panelled bath with dual power shower over, wash hand basin, dual flush w.c with concealed cistern, hand basin with cupboards below, Velux to the rear.
Bedroom 2
UPVC double glazed window to the front, radiator, built in eaves storage.
Outside
Driveway Parking
There is off road gated driveway parking to the front of the house providing off road parking for 3 vehicles.
Gardens
The attractive gardens have been beautifully landscaped by the current owners with a wide variety of colourful plants and shrubs. To the front there is a level lawn with well stocked hedging and walling surrounding the property and offering a high degree of privacy. There is pedestrian access on both sides of the property leading to a very well enclosed rear garden, again beautifully landscaped with a good size patio area and raised flower beds. There is also a greenhouse to the rear.
Property info
52 Trelissick Road, Hayle - All Floors.Jpg View original

For more information about this property, please contact
Millerson, Hayle, TR27 on +44 1736 397004 * (local rate)
Disclaimer
Property descriptions and related information displayed on this page, with the exclusion of Running Costs data, are marketing materials provided by Millerson, Hayle, and do not constitute property particulars. Please contact Millerson, Hayle for full details and further information. The Running Costs data displayed on this page are provided by PrimeLocation to give an indication of potential running costs based on various data sources. PrimeLocation does not warrant or accept any responsibility for the accuracy or completeness of the property descriptions, related information or Running Costs data provided here.


































.png)
