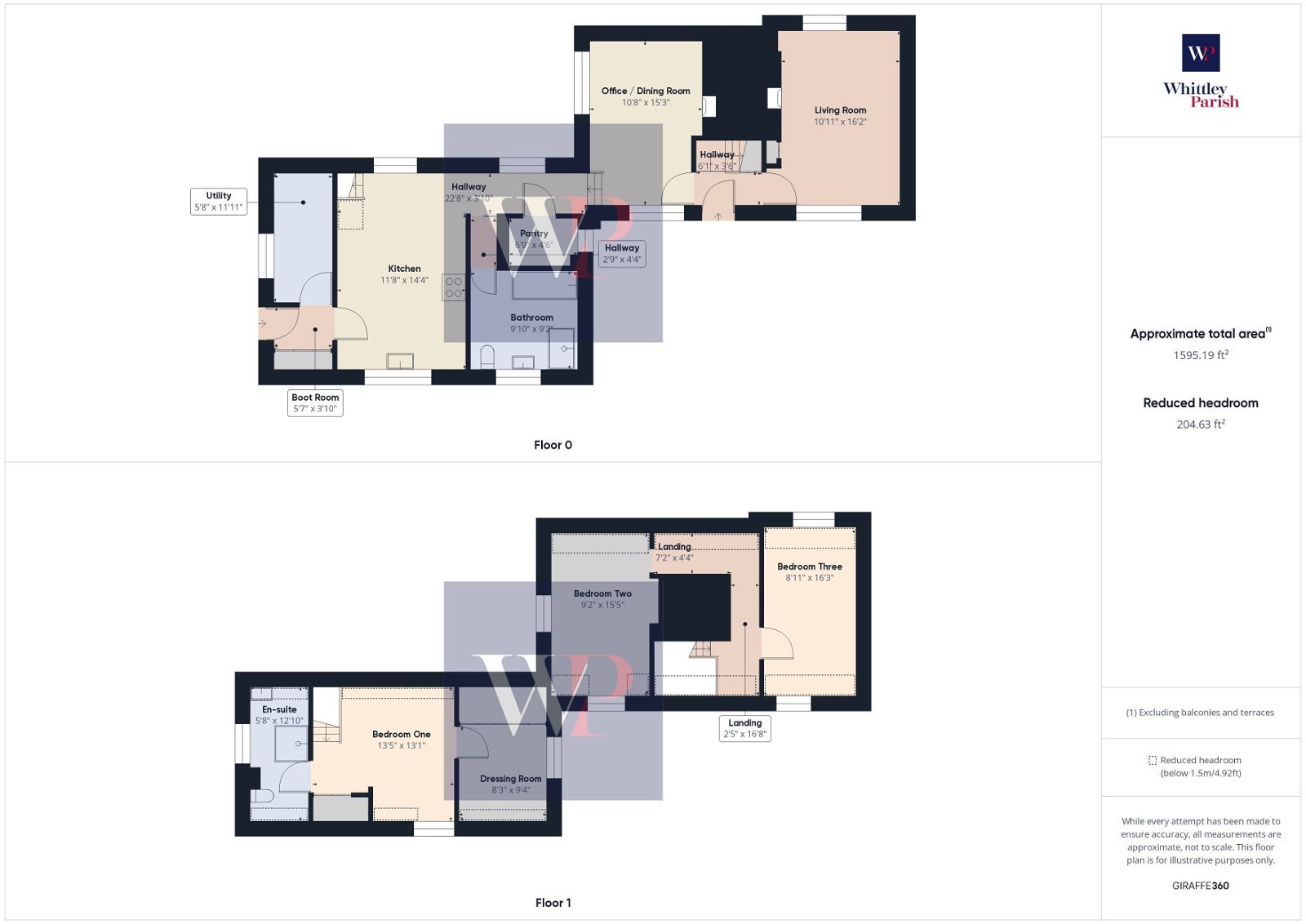Cottage for sale in Thorpe Street, Hinderclay, Diss IP22
Just added* Calls to this number will be recorded for quality, compliance and training purposes.
Property features
- No onward chain
- Grade II Listed cottage with outstanding rural position
- Recently installed central heating system
- Outbuilding with potential to convert (STPP)
- Plot approx 0.5 acre
- 1,600 sq ft of accommodation
- Character features
- Freehold - EPC Rating rbc
- Council Tax Band E
- Oil heating - Private drainage (treatment plant)
Property description
The property enjoys beautiful views over the undulating rural countryside within the traditional and attractive village of Hinderclay lying on the north Suffolk borders along the Waveney Valley, being within close proximity of the neighbouring villages of Rickinghall/Botesdale, (benefiting from good facilities with health centre, public houses and supermarket). A more extensive and diverse range of amenities and facilities can be found 8 miles to the east within the market town of Diss having a mainline railway station with regular/direct services to London Liverpool Street and Norwich.
Occupying a wonderful rural position, this charming grade II listed thatched cottage originally dates back to circa 1500's and over more recent years has been extended to now offer a substantial family home. The original cottage is of timber frame construction under a thatched roof (was totally renewed in 2021) and newer extension is brick under a tiled roof. The property boasts many characterful features such as exposed beams and timbers and fabulous inglenook fireplaces with wood burner. The accommodation extends to approximately 1600 square feet in total to include two reception rooms, three double bedrooms and two bathrooms. The property benefits from oil fired central heating with the boiler and storage tank being recently installed in 2021 and emersion tank in 2023.
Externally the property enjoys a large plot approaching 0.5 acres and surrounding by fields and farmland. The property is positioned on a quiet country road and approached via a private drive with nine bar gated entry. The front gardens are laid to lawn with mature trees and hedging which provide a good degree of privacy. To the side of the cottage is an outbuilding with power and light which has potential to be converted into an annex or studio subject to the relevant planning permissions. The rear garden is laid to lawn with a large pond and enclosed by fencing. Attached to the rear of the cottage is a useful outdoor store.
Entrance hall:
In the original cottage, the entrance hall has stairs to first floor with under stairs storage and doors to dining room and:
Sitting room: - 3.33m x 4.93m (10'11" x 16'2")
A well proportioned room with large inglenook fireplace wood burner set within and front and rear aspect windows giving lovely views over the gardens.
Dining room: - 3.25m x 4.65m (10'8" x 15'3")
Currently used as an office, with inglenook fireplace.
Pantry: - 2.06m x 1.37m (6'9" x 4'6")
A useful space with shelving and side aspect window.
Bathroom: - 3.00m x 2.79m (9'10" x 9'2")
Four piece suite in white comprising of bath, double shower unit, WC and large hand wash basin, heated towel rail, floor to ceiling tiles and obscured window.
Kitchen/breakfast room: - 3.56m x 4.37m (11'8" x 14'4")
A stylish fitted kitchen with a range of gloss wall and base units with granite style worktops over, one and a half bowl sink with spray tap, space for Rangemaster gas cooker with extractor hood over, space and plumbing for dishwasher, centre island with breakfast bar, wine cooler, front and rear aspect windows, stairs to first floor, door to:
Boot room:
Built in storage cupboard, door to outside, door to:
Utility:
Space and plumbing for washing machine and under counter appliances.
First floor level - landing:
From the entrance hall, stairs lead to the first floor in the original cottage where there are two double bedrooms either side of the chimney breast.
Bedroom two: - 2.79m x 4.70m (9'2" x 15'5")
Double bedroom with front and side windows.
Bedroom three: - 2.72m x 4.95m (8'11" x 16'3")
Double bedroom with front and rear windows.
Bedroom one: - 4.09m x 3.99m (13'5" x 13'1")
From the Kitchen, stairs lead to the main bedroom which is a generous double room with two Velux windows and rear window flooding the room with natural light. Doors to dressing room and en-suite.
En-suite: - 1.73m x 3.91m (5'8" x 12'10")
Three piece suite comprising of shower, WC and hand wash basin set upon vanity unit, heated towel rail, floor to ceiling tiles and side window.
Dressing room: - 2.51m x 2.84m (8'3" x 9'4")
Fitted wardrobes, eaves storage and side aspect window.
Agents note:
The agents are advised that a small portion of the rear garden is subject to an agricultural restriction.
Agents note: Material Information regarding the property can be found in our Key Facts for Buyers interactive brochure located in the Virtual Tour no. 2 thumbnail.
Services:
Drainage - private (treatment plant)
Heating - oil
EPC Rating - tbc
Council Tax Band E
Tenure - freehold
Property info
For more information about this property, please contact
Whittley Parish, IP22 on +44 1379 441937 * (local rate)
Disclaimer
Property descriptions and related information displayed on this page, with the exclusion of Running Costs data, are marketing materials provided by Whittley Parish, and do not constitute property particulars. Please contact Whittley Parish for full details and further information. The Running Costs data displayed on this page are provided by PrimeLocation to give an indication of potential running costs based on various data sources. PrimeLocation does not warrant or accept any responsibility for the accuracy or completeness of the property descriptions, related information or Running Costs data provided here.












































.png)

