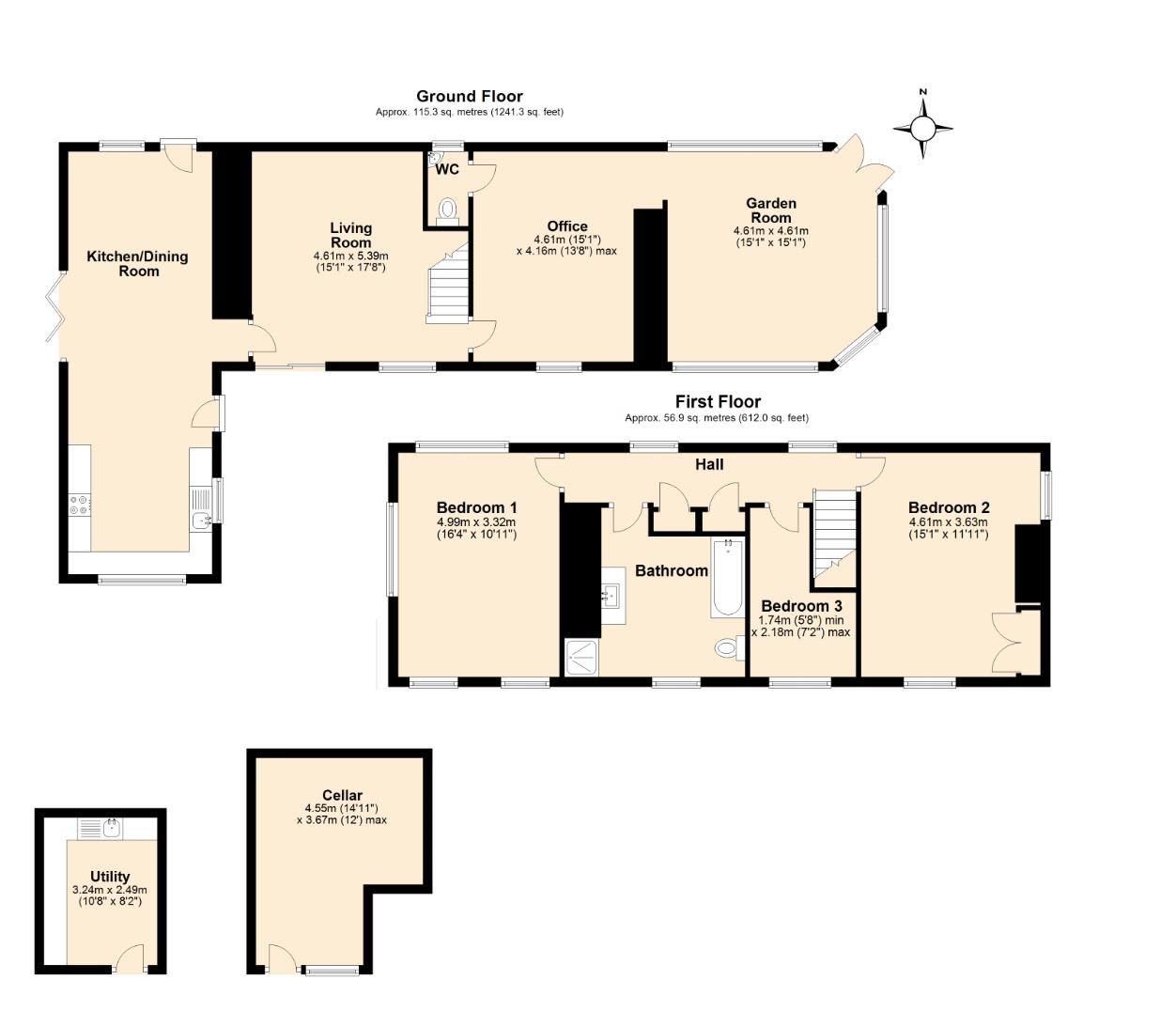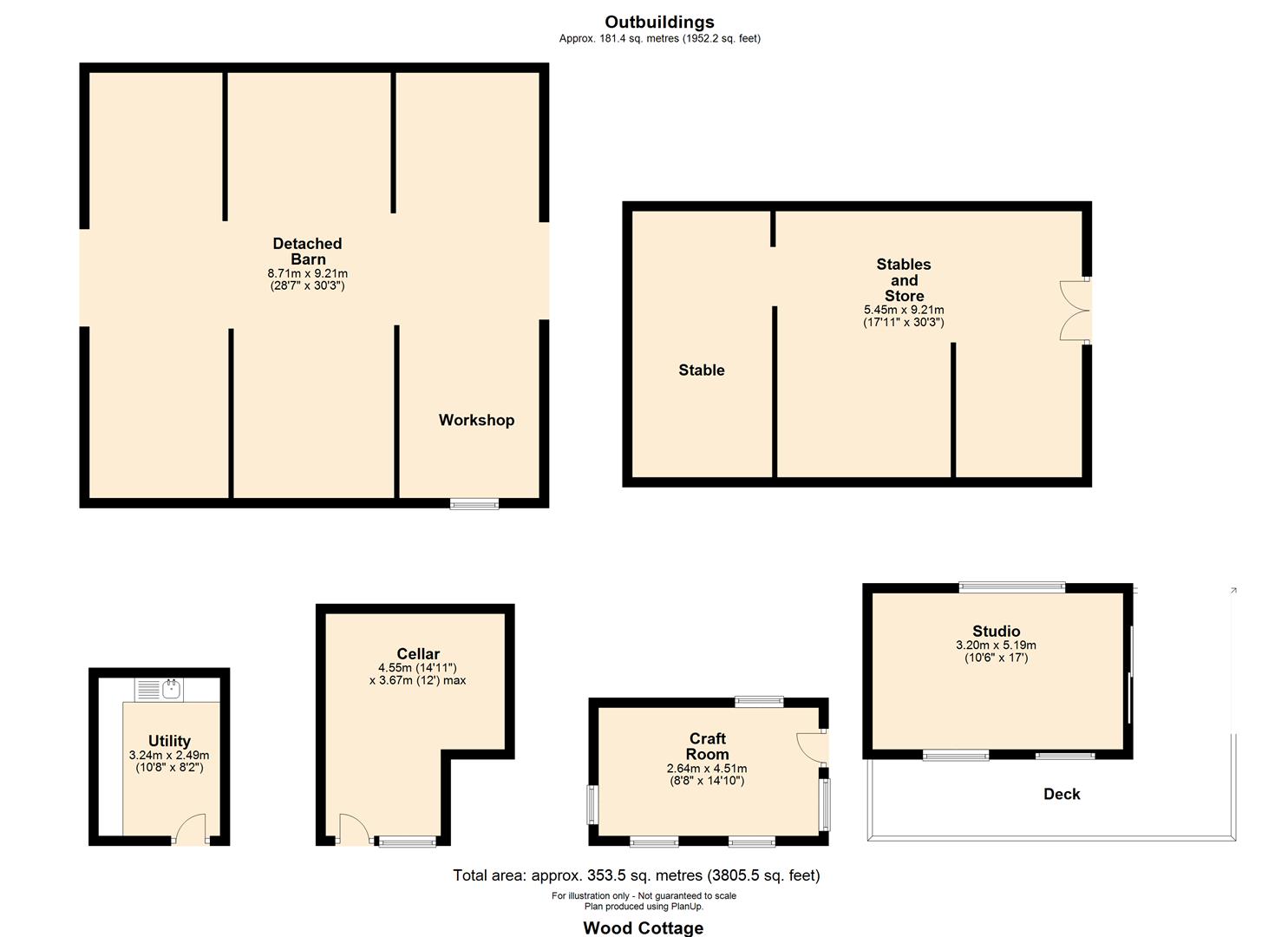Country house for sale in Felindre, Knighton LD7
* Calls to this number will be recorded for quality, compliance and training purposes.
Property features
- Woodland and Pasture amounts to just under 15 Acres and includes mature gardens and orchard
- Variety of outbuildings to include studios, barns, log stores and poly tunnel
- Elevated position in the Upper Teme Valley
- Three bedrooms, three receptions rooms
- Far reaching countryside views
Property description
This detached stone built cottage offers an idyllic rural retreat situated in an elevated position within Upper Teme Valley, near Felindre with access to surrounding countryside. The property offers three bedrooms, three reception rooms, outbuildings to include, studio, workshops, barns, a cellar, log stores and a poly tunnel. The property has a private driveway, mature gardens and just under 15 acre of oak, hazel and flora rich pasture.
Introduction
Wood Cottage is a charming detached stone cottage that has been extended and modernized by the current owners to offer three bedrooms, three reception rooms, a range of outbuildings. Access and management of the woodland and pastures have been made easily accessible with quad bike paths. The property is situated in an elevated position in the Upper Teme Valley near the village of Felindre the property has access and views onto the surrounding countryside which includes approximately 5000 acres of Crown Estate Beacon Hill providing a great space for walking and riding.
The accommodation comprises: Kitchen/dining room, living room, office, garden room, three bedrooms, bathroom, studio, craft room, utility and cellar.
Property Description
Wood Cottage is a rural lifestyle property that integrates many of it's wonderful original features such as the exposed stone walls, oak beams and deep slate sill's. A picturesque countryside view is offered from every window. The front door leads into the kitchen/dining room with tiled flooring, exposed oak beams, wood burning stove and trifold doors leading out to a patio area. The kitchen area is fitted with a range of base units, to include oven, hob and space for a fridge/freezer. The kitchen has a step up with picture windows, one overlooking the patio and gardens to the side and the other overlooking the valley below and hills beyond. From there you pass through to the living room, which has patio doors onto the front patio, a large stone Inglenook fireplace with inset wood burning stove and stairs rising to the first floor. On the ground floor there are a further two reception rooms which include an office space, with a WC under the stairs. This then leads through to the wonderful oak framed garden room with large windows, exposed frame and vaulted ceiling with double doors leading out into the grounds. On the first floor you find three bedrooms, two large doubles to either end with wonderful views over the surrounding land and hills beyond, the third being halfway with a much more cosy feel and a space for a double bed. The spacious bathroom comprises a separate shower, bath, bespoke fitted basin sunk into a granite antique chest of drawers, wooden panelled walls and original wooden flooring.
Gardens And Parking
The property is approached from the lane and leads up the hill through timber double gates onto the gravel driveway where you can park a number of cars. To the side of the drive is the area with the poly tunnel and behind you a range of log stores where you can store all your fuel for the winter months provided from your own woodland. To the front of the property is a patio area with ample space for pots, a place for seating and below a range of mature plants, shrubs and bushes. Below the property near the craft room is a further seating area that leads to the utility room and steps then lead up the side of the house where there are raised vegetable beds, patio off the side of the house and then leads to the detached studio with decked area allowing you to enjoy your wonderful surroundings.
Outbuildings And Land
The property is surrounded by its own land with sound fencing throughout. The woodland is mainly Oak with a Hazel under canopy, through the spring months an impressive display of bluebells through the grounds. The property has a range of out buildings such as the studio and craft room that both have light and power, along with the barn near the house. This has space for log stores, machinery storage and an area sectioned off for a workshop. Further up the lane behind the house is a detached barn with concrete pad and stabling that could be utilised and developed further.
Location
Felindre is surrounded by outstanding countryside and is situated near to the market town of Knighton, approximately 10 miles, which offers a wide range of amenities to include shops, public houses, post office, library, supermarket, garage, schooling, health services and a train station with links to Shrewsbury and Swansea on the Heart of Wales line (nearest station approx 7 miles away at Knucklas). Newtown is in the other direction and offers a wider range of amenities such as several supermarkets, a greater range of shops and services. Felindre is a small friendly village which benefits from a local pub, village hall and village sports field. In the neighbouring village of Beguildy there is a village shop and characterful pub serving highly rated meals.
Directions
Take the B4355 from Knighton towards Newtown drive about 10 miles to Felindre.
Once in Felindre pass the pub The wharf on your left then take the 1st turning on the left signposted to Llanbister drive 1/2 mile and take the 1st tarmacadamed road on the right, Wood Cottage is 1st drive on right- the drive is steep keep in 1st gear!
Services
The property has electric heating and two wood burning stoves with fuel provided from the woodland, pv panels providing hot water, septic tank drainage and a private water supply via a borehole. The property has a Powys County Council tax band of F.
Agents Notes - Anti-Money Laundering
In accordance with The Money Laundering Regulations 2007, Cobb Amos are required to carry out customer due diligence checks by identifying the customer and verifying the customer’s identity on the basis of documents, data or information obtained from a reliable and independent source. At the point of your offer being verbally accepted, you agree to paying a non-refundable fee of £10 +VAT (£12.00 inc. VAT) per purchaser in order for us to carry out our due diligence.
Property info
Floorplan.Jpg View original

Wood Cottage - Floor 0.Png View original

For more information about this property, please contact
Cobb Amos, LD7 on +44 1547 309421 * (local rate)
Disclaimer
Property descriptions and related information displayed on this page, with the exclusion of Running Costs data, are marketing materials provided by Cobb Amos, and do not constitute property particulars. Please contact Cobb Amos for full details and further information. The Running Costs data displayed on this page are provided by PrimeLocation to give an indication of potential running costs based on various data sources. PrimeLocation does not warrant or accept any responsibility for the accuracy or completeness of the property descriptions, related information or Running Costs data provided here.













































.png)


