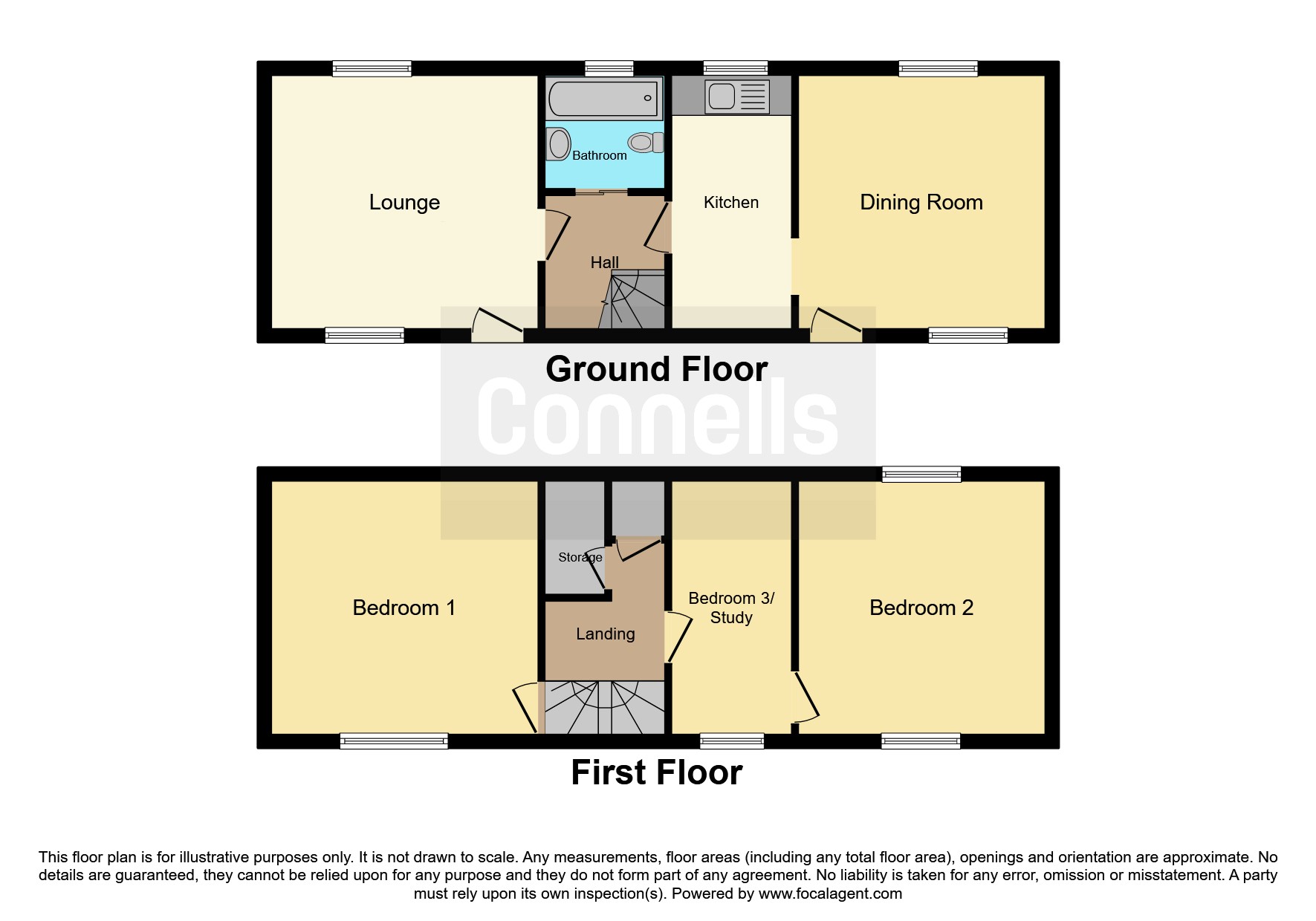Property for sale in Church End, Priors Hardwick, Southam CV47
Just added* Calls to this number will be recorded for quality, compliance and training purposes.
Property features
- Charming cottage
- Three bedroom
- Sought after village location
- Extensive gardens
- Great project
Property description
Summary
character cottage right in the heart of this historic village! Superbly situated with a fantastic view of the church and grounds opposite. This charming property with three bedrooms, downstairs bathroom, dining room, kitchen, lounge and extensive gardens.
Description
The picturesque conservation village of Priors Hardwick is believed to date from the 14th Century and offers rural community living with the renowned Butchers Arms restaurant in the heart of the village.
Travel links are excellent, with easy access to both the M40 and M1, trains from Leamington Spa, Coventry, Rugby and Banbury into London. The Priors School and attached Nursery in nearby Priors Marston is run by the trustees of the educational charity that adopted the school in 1996 which attained Free School status in September 2011 and is a focal point for the community. There is also a primary school in the nearby village of Napton. The thriving village community also benefits from a sports club, Millennium Hall and locally Boddington reservoir for sailing and in Hellidon there is a Leisure club and golf course. Conveniently situated for the vibrant market town of Southam with the advantages of all its amenities providing a selection of supermarkets, Post Office, library, primary schools and highly regarded secondary High School and College, restaurants and public houses. Daventry, Banbury, Leamington Spa and Warwick offer excellent additional shopping facilities, Warwick boasting the world famous Warwick Castle and one of the country's top Universities. Leisure facilities locally include Draycote Water for sailing and Warwick and Stratford offer golf and racing.
Approach
This cottage is situated in the heart of the village, with a private road leading to the property which surrounded with garden and tarmac driveway leading to the property. In more detail entrance door through to:
Lounge 12' 4" x 11' 1" ( 3.76m x 3.38m )
With traditional wooden beams to the ceiling, Tiled flooring, feature fireplace with television aerial point, electric heaters. Dual aspect glazed windows front being a bay window and entrance doors to the front of the property.
Hallway
Stairs rising to the first floor accommodation, doors to bathroom and kitchen.
Bathroom
Fitted with a bath with mixer shower, wash hand basin, WC, part tiled walls, laminate flooring and a glazed window to the rear aspect.
Kitchen 12' 6" x 5' 1" ( 3.81m x 1.55m )
In need of some work, glazed window to the rear aspect. There is a sink, eclectic point, ceiling light and door to:
Dining Room 12' 1" x 11' ( 3.68m x 3.35m )
Dual aspect windows the the front and rear aspect. Tiled flooring, electric heaters and a glazed door leading out to the front of the property.
First Floor Landing
Doors to bedrooms, storage room (5'6 5'5) and storage cupboard.
Bedroom One 12' 5" x 12' 1" ( 3.78m x 3.68m )
Glazed window to the front aspect and electric heater.
Bedroom Two 12' 2" x 10' 3" ( 3.71m x 3.12m )
Access from bedroom three with dual aspect glazed windows to the front and rear aspect and electric heater.
Bedroom Three/ Study 12' 1" x 7' 10" ( 3.68m x 2.39m )
Glazed window to the front aspect and electric heater.
Rear Garden
Large garden with hedged boundaries and lawn area with mature shrubs.
Garage
Wooden single garage.
1. Money laundering regulations - Intending purchasers will be asked to produce identification documentation at a later stage and we would ask for your co-operation in order that there will be no delay in agreeing the sale.
2: These particulars do not constitute part or all of an offer or contract.
3: The measurements indicated are supplied for guidance only and as such must be considered incorrect.
4: Potential buyers are advised to recheck the measurements before committing to any expense.
5: Connells has not tested any apparatus, equipment, fixtures, fittings or services and it is the buyers interests to check the working condition of any appliances.
6: Connells has not sought to verify the legal title of the property and the buyers must obtain verification from their solicitor.
Property info
For more information about this property, please contact
Connells - Southam, CV47 on +44 1926 659146 * (local rate)
Disclaimer
Property descriptions and related information displayed on this page, with the exclusion of Running Costs data, are marketing materials provided by Connells - Southam, and do not constitute property particulars. Please contact Connells - Southam for full details and further information. The Running Costs data displayed on this page are provided by PrimeLocation to give an indication of potential running costs based on various data sources. PrimeLocation does not warrant or accept any responsibility for the accuracy or completeness of the property descriptions, related information or Running Costs data provided here.






























.png)
