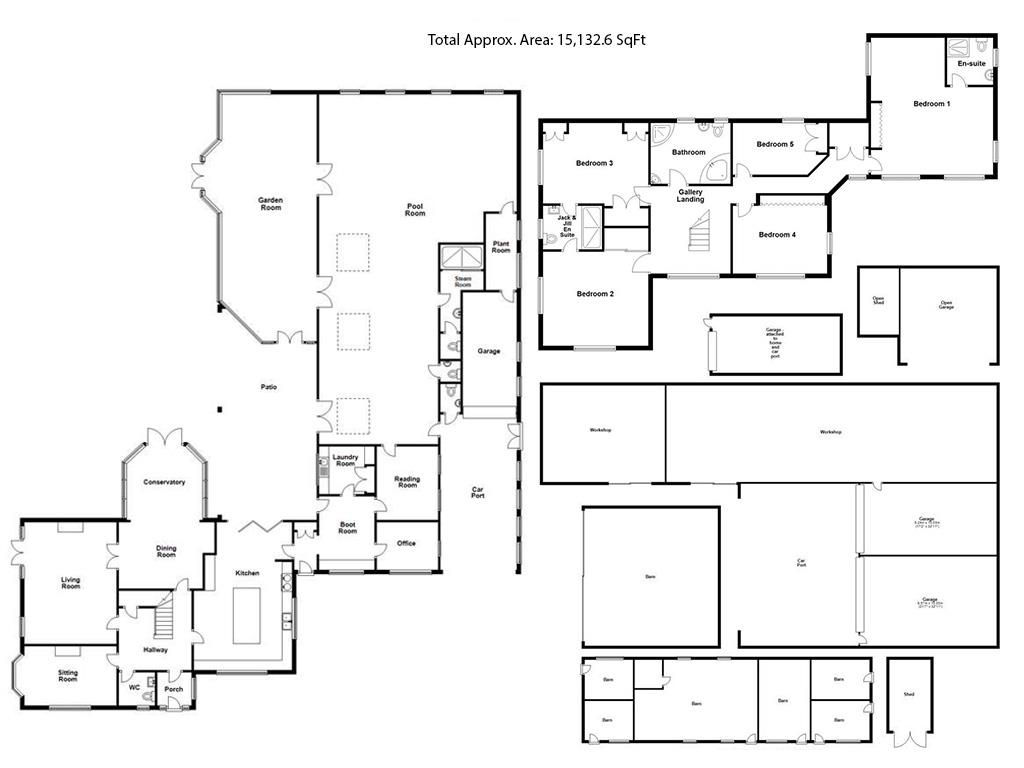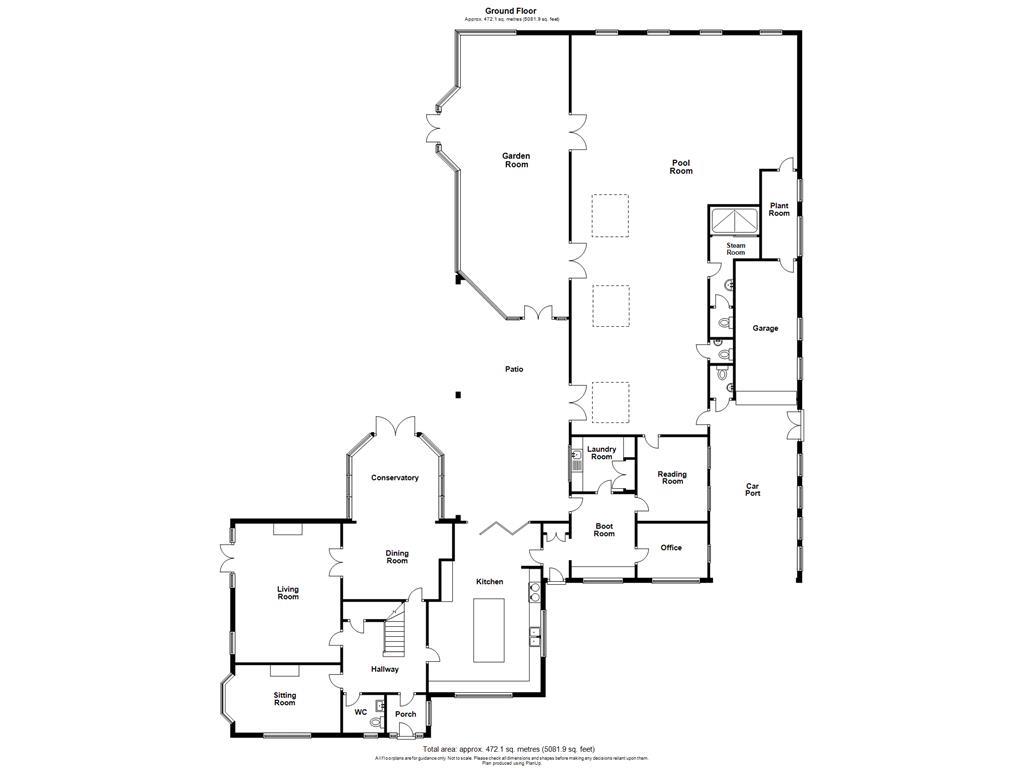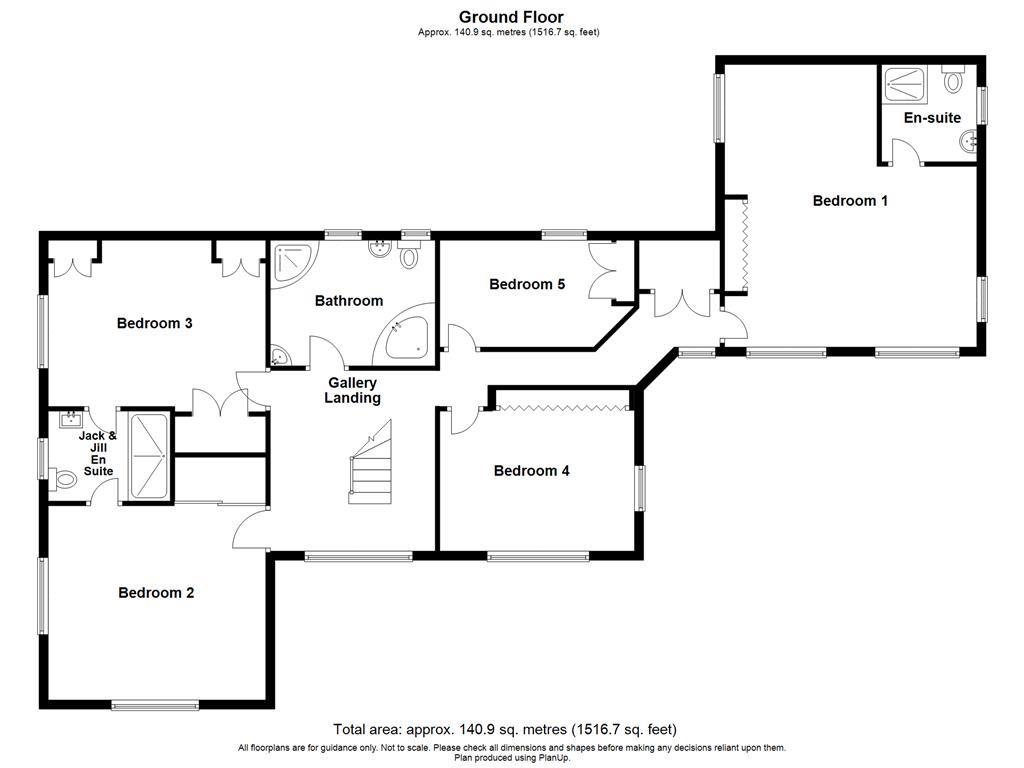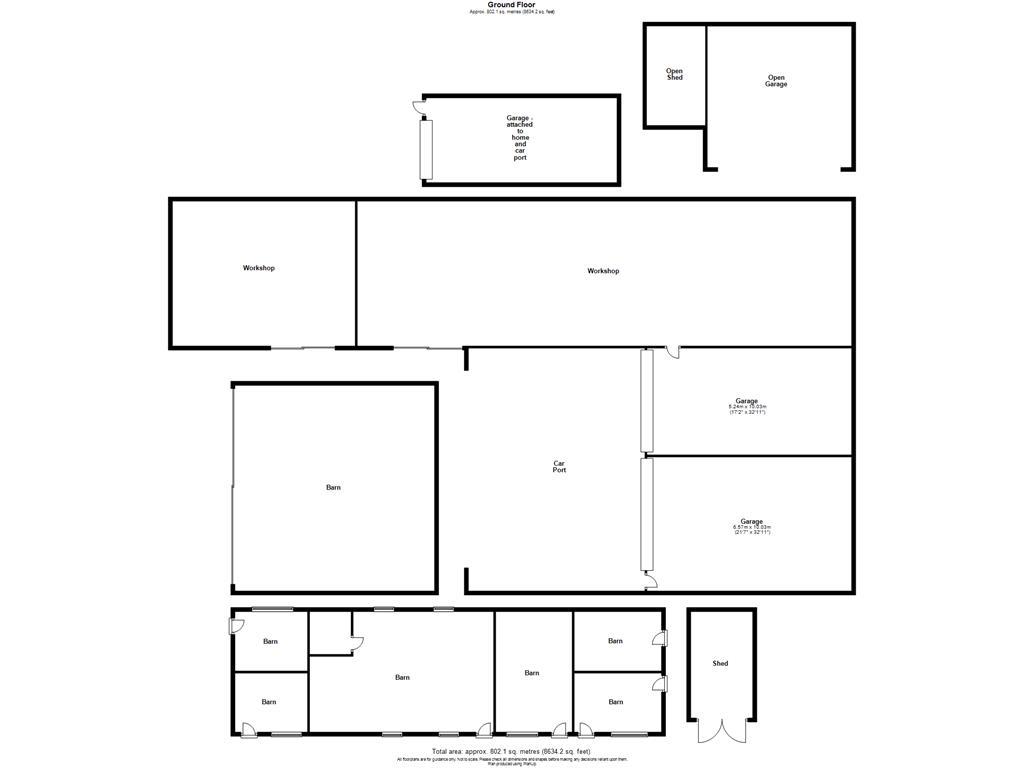Detached house for sale in Long Lane, Heath Charnock, Chorley PR6
* Calls to this number will be recorded for quality, compliance and training purposes.
Property features
- Exqusiite Detached Property
- Substantial Plot with Barns and Outbuildings
- Five Spacious Bedrooms
- Bespoke Fitted Matthew Marsden Shaker Kitchen
- Presented to Highest Standard Throughout
- Extensive Pool Room with Steam Room Facilities
- Beautifully Presented Wraparound Gardens
- Tenure Freehold
- Council Tax Band G
- EPC Rating D
Property description
Broad oak farm - an exquisite detached property on A substantial plot with 17.5 acres.
Coming to the market for the first time in some 41 years, Broad Oak Farm is nestled in the sought after Heath Charnock, looking directly at Rivington Pike.
This spectacular detached house is a true gem. Approached from Long Lane through secure electric gates onto a private driveway, the property is ring-fenced by its own land and stunning wraparound gardens, offering total privacy for a discerning buyer.
The property also benefits from extensive stabling, outbuildings and barns offering a multitude of other possibilities. Those could include a world class private equestrian facility, many commercial possibilities or subject to the relevant planning permissions, residential development for multi-generational living or further housing.
The interior boasts a solid wood staircase that leads up to a gallery landing, adding a touch of elegance to the space. The bespoke kitchen, by Matthew Marsden, is a particular highlight. Triple aspect, light bounces off the travertine counters, creating a warm and inviting space perfect for both cooking and socialising.
Moving on to the living rooms and dining room, you'll be captivated by hand-carved stone fireplaces and features exuding charm and character. Upstairs the property offers a huge master suite, plus four further bedrooms and two additional bathrooms.
However, the pièce de résistance of this property is undoubtedly the large swimming pool complex plus adjoining garden room, a huge space perfect for large-scale entertaining.
Offering a total residential square footage of 6512 sq. Ft, this property is not just a house, but a lifestyle. It offers exquisite features and attention to detail, in a spectacular location with superb connectivity to Bolton, Preston, Manchester and beyond. This is a must-have family home for those seeking privacy, sophistication and comfort.
Ground Floor
Entrance Porch (1.73m x 1.68m (5'8 x 5'6 ))
UPVC double glazed frosted front door, quarry tiled flooring and hardwood door to hallway.
Hallway (3.99m x 3.66m (13'1 x 12'0))
Central heating radiator, feature wall lights, doors leading to WC, sitting room, living room, dining room, kitchen, understairs storage and handmade solid wood staircase to first floor.
Wc (1.83m x 1.45m (6'0 x 4'9))
UPVC double glazed window, central heating radiator, Villeroy & Boch WC, vanity top wash basin with mixer tap and part tiled elevations.
Sitting Room (4.62m x 2.97m (15'2 x 9'9))
UPVC double glazed bay window, UPVC double glazed window, central heating radiator, coving to ceiling, two feature wall lights, television point and exposed brick fireplace with tiled hearth and wooden mantel.
Living Room (6.10m x 4.62m (20'0 x 15'2 ))
UPVC double glazed window, central heating radiator, coving to ceiling, two feature wall lights, gas fire with hand carved stone fireplace, oak flooring, UPVC double glazed French doors to side elevation and double doors to dining room.
Dining Room (4.80m x 3.33m (15'9 x 10'11 ))
Central heating radiator, coving to ceiling, two feature wall lights, picture rail, oak flooring and open access to conservatory.
Conservatory (4.04m x 3.81m (13'3 x 12'6 ))
UPVC double glazed windows, oak flooring and UPVC double glazed French doors to rear.
Kitchen (7.42m x 4.93m (24'4 x 16'2 ))
Two UPVC double glazed windows, range of wall and base units with Travertine worktops and upstands, double Belfast sink with mixer tap and Quooker instant boiling tap, gas Aga, integrated Neff combi oven and microwave, space for American-style fridge freezer, central island with Labrador antique granite worktop, bespoke fitted pantry, baking cupboard, spotlights, integrated seating, tiled flooring, timber bi-folding doors to patio and door to second entrance hall.
Entrance Hall Two (2.39m x 1.14m (7'10 x 3'9))
UPVC double glazed front door, storage cupboard and open access to boot room.
Boot Room (3.68m x 2.79m (12'1 x 9'2 ))
UPVC double glazed window, central heating boiler and radiator, base unit with laminate worktop, tiled flooring, doors leading to laundry room, office and reading room.
Laundry Room (2.79m x 2.39m (9'2 x 7'10))
Central heating radiator, base units with laminate worktops, stainless steel sink and drainer, storage cupboard and tiled flooring.
Office (3.07m x 2.39m (10'1 x 7'10))
Two UPVC double glazed windows and central heating radiator.
Reading Room (3.61m x 3.07m (11'10 x 10'1))
Two UPVC double glazed windows, central heating radiator and door to pool room.
Pool Room (17.50m x 9.91m (57'5 x 32'6 ))
UPVC double glazed windows, double glazed Velux windows, wooden doors to garden room, William Taylor swimming pool, tiled flooring, access to steam room, changing room, two WC's and plant room for main controls on swimming pool and steam room.
Garden Room (12.34m x 4.75m (40'6 x 15'7 ))
Two sets of UPVC French doors to patios outside, multifuel log burner, ceiling fan, tiled flooring and doors to pool room.
First Floor
Landing (3.96m x 3.61m (13'0 x 11'10 ))
UPVC double glazed window, loft access, coving to ceiling, doors leading to five bedrooms, family bathroom and linen cupboard.
Bedroom One (6.20m x 5.51m (20'4 x 18'1 ))
Four UPVC double glazed windows, central heating radiator, coving to ceiling, feature wall light, fitted wardrobes and door to en suite.
En Suite (2.13m x 2.08m (7'0 x 6'10))
UPVC double glazed frosted window, central heated towel rail, pedestal wash basin with mixer tap, flush handle WC, direct feed shower enclosed, fully tiled elevations, extractor fan and tiled flooring.
Bedroom Two (4.75m x 4.24m (15'7 x 13'11 ))
Two UPVC double glazed windows, central heating radiator, coving to ceiling, fitted wardrobes, oak flooring and door to Jack and Jill en suite.
Jack & Jill En Suite (2.67m x 1.98m (8'9 x 6'6 ))
UPVC double glazed frosted window, central heated towel rail, Villeroy & Boch suite comprising of wall mounted vanity top wash basin with mixer tap, dual flush WC, walk-in direct feed rainfall shower with rinse head, fully tiled elevations, extractor fan and door to bedroom three.
Bedroom Three (4.75m x 3.63m (15'7 x 11'11 ))
UPVC double glazed window, central heating radiator, coving to ceiling, fitted wardrobes and oak flooring.
Bedroom Four (4.27m x 3.53m (14'0 x 11'7 ))
Two UPVC double glazed windows, central heating radiator, coving to ceiling and fitted wardrobes.
Bedroom Five (4.27m x 2.34m (14'0 x 7'8))
UPVC double glazed window, central heating radiator, coving to ceiling and fitted wardrobes.
Family Bathroom (3.61m x 2.74m (11'10 x 9'0))
Two UPVC double glazed frosted windows, two central heated towel rails, dual flush WC, two vanity top wash basins with mixer taps, direct feed shower enclosed, jacuzzi Airbath bath with mixer tap and rinse head, fully tiled elevations, spotlights and tiled flooring.
Exterior
Extensive plot featuring laid to lawn gardens, mature shrubbery, trees and lake, access to multiple barns, outbuildings and ample off road parking for numerous vehicles. In excess of 15 acres of grazing land.
Property info
Broad Oak Farm Floorplan.Jpg View original

Broad Oak Farm.Jpg View original

Broad Oak Farm First Floor.Jpg View original

Broad Oak Farm Outbuildings.Jpg View original

For more information about this property, please contact
Keenans Estate Agents, BB5 on +44 1254 271155 * (local rate)
Disclaimer
Property descriptions and related information displayed on this page, with the exclusion of Running Costs data, are marketing materials provided by Keenans Estate Agents, and do not constitute property particulars. Please contact Keenans Estate Agents for full details and further information. The Running Costs data displayed on this page are provided by PrimeLocation to give an indication of potential running costs based on various data sources. PrimeLocation does not warrant or accept any responsibility for the accuracy or completeness of the property descriptions, related information or Running Costs data provided here.




























































.png)
