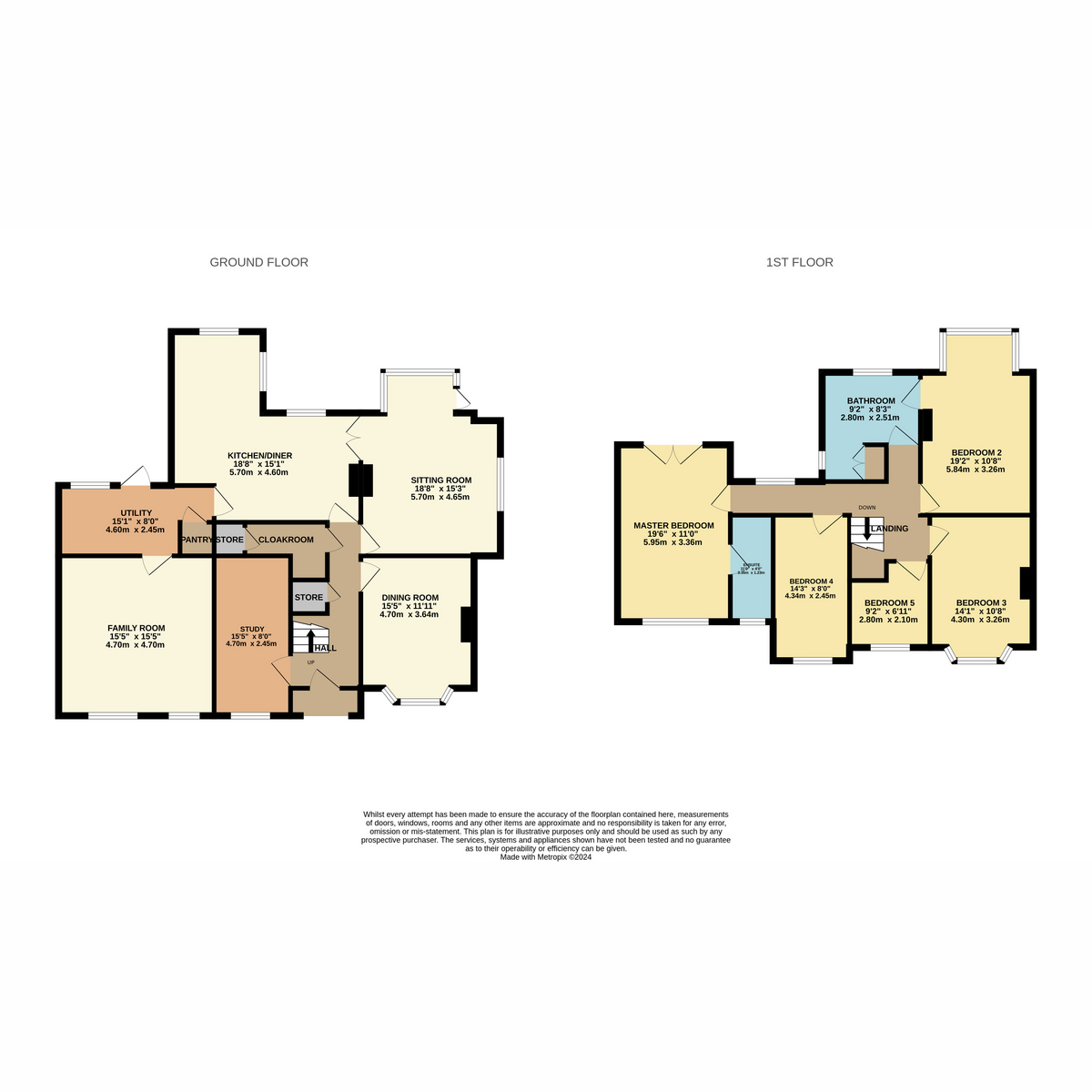Detached house for sale in Efflinch Lane, Barton-Under-Needwood DE13
* Calls to this number will be recorded for quality, compliance and training purposes.
Property features
- Charming 1920s detached family home
- Stunning plot of approx. 1/3 acre
- Many original features
- Five spacious bedrooms (4 doubles)
- Beautiful private landscaped gardens
- Large driveway with parking for several cars
- Within walking distance of village amenities
- Open views to the front
- Three living areas
Property description
Welcome to 'Waveney'....nestled in the picturesque village of Barton under Needwood, this charming detached family home offers the perfect blend of classic elegance and modern comfort. Boasting five bedrooms and situated on a generous 0.3-acre plot, this residence features beautifully presented interiors and retains many original 1920s characteristics. These include distinctive character doors, traditional ceiling coving, original fireplaces and the original staircase with its exquisite panelling.
Sympathetically extended over time, this elegant village home provides spacious family interiors that cater to contemporary living needs, including the flexibility for a home office or annexe accommodation. The ground floor comprises a welcoming reception hall, three inviting reception rooms to include a spacious dining room with bay window to the front, impressive sitting room with feature fireplace and bay window to the rear and a generous family room, there is a study to the front with feature shelving along one wall, an L-shaped dining kitchen complete with log burner, granite worktops and Range style cooker, a good sized utility room and a newly refurbished cloakroom. On the first floor, there are five generous bedrooms, four of which are doubles, an ensuite shower room to the master suite and a stylishly refitted family bathroom. The master bedroom also features a Juliette balcony, offering a delightful view over the expansive garden.
Outside, the impressive garden extends to a third of an acre, featuring beautifully landscaped rear gardens with multiple seating areas and a pretty summer house with bar inside, which provides the perfect space to unwind and relax after a busy day. There are meticulously maintained foregardens and ample parking on the generous driveway. The property benefits from an open outlook over farmland to the front, enhancing its tranquil village setting.
Ideally located in the heart of Barton under Needwood, this home is just a few minutes' walk from the village's 'Outstanding' rated schools and an excellent range of amenities. This desirable village boasts a thriving community perfect for both families and couples, with a charming high street featuring a Co-op, coffee shop, gift shops, a post office, pubs, a gp surgery, a dispensary pharmacy, and a stunning Tudor church. The Holland Sports Club offers various sporting activities, including rugby, football, cricket, and tennis.
Additionally, Barton Marina offers picturesque walks around its lakes and marina, along with a variety of shops, charming cafes, and the Red Carpet Cinema.
The village is served by Ofsted-rated 'Outstanding' schools such as Thomas Russell Infants and Juniors and John Taylor High. Nearby Burton on Trent and Lichfield provide rail travel to Birmingham, London, and beyond. The commuter roads A38, A50, and M6 Toll are easily accessible, and Birmingham and East Midlands International Airports are within a commutable distance.
Mobile coverage: 4G coverage is available in the area - please check with your provider.
Broadband Availability: Superfast broadband (fttc) is available in the area.
Property & Services information:
Utilities: Mains gas, electricity, water and Broadband are connected.
Tenure: Freehold
Disclaimer
Disclaimer: Whilst these particulars are believed to be correct and are given in good faith, they are not warranted, and any interested parties must satisfy themselves by inspection, or otherwise, as to the correctness of each of them. These particulars do not constitute an offer or contract or part thereof and areas, measurements and distances are given as a guide only. Photographs depict only certain parts of the property. Nothing within the particulars shall be deemed to be a statement as to the structural condition, nor the working order of services and appliances
Property info
For more information about this property, please contact
The Property Experts, CV21 on +44 1788 285881 * (local rate)
Disclaimer
Property descriptions and related information displayed on this page, with the exclusion of Running Costs data, are marketing materials provided by The Property Experts, and do not constitute property particulars. Please contact The Property Experts for full details and further information. The Running Costs data displayed on this page are provided by PrimeLocation to give an indication of potential running costs based on various data sources. PrimeLocation does not warrant or accept any responsibility for the accuracy or completeness of the property descriptions, related information or Running Costs data provided here.





















































.png)
