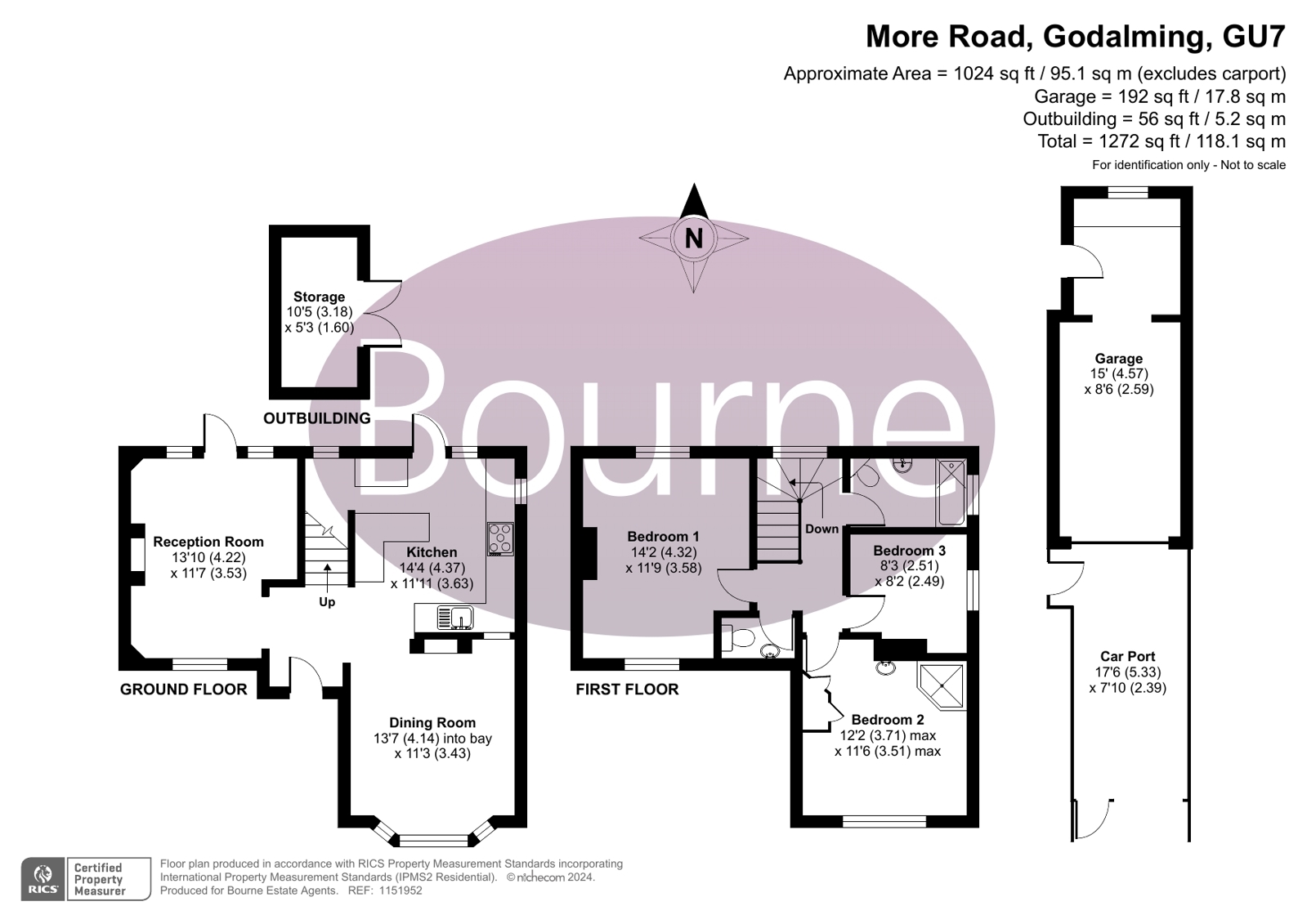Semi-detached house for sale in More Road, Godalming, Surrey GU7
* Calls to this number will be recorded for quality, compliance and training purposes.
Property features
- Chain Free
- Semi Detached
- 3 Bedrooms
- Double Aspect Living Room
- Log Burner
- Beautiful Kitchen
- Dining Room
- Stunning Garden
- Garage
- Enclosed Car Port
Property description
A beautifully presented three bedroom family home in a sought-after location and owned by the current owners for the last 37 years, the property has very good potential to be extended subject to the usual permissions, it is close to local amenities and schools and just a seven minute walk to the train at Farncombe Station which can get you into London Waterloo in as little as thirty nine minutes.
The moment you walk through the front door you will notice how well planned out the ground floor of this lovely house is, you are met with a spacious entrance hall with stairs to the upper floor straight ahead and the fantastic open feel means you can see into all of the rooms from here, the whole ground floor is covered by beautiful engineered oak flooring.
To the left is the light and airy double aspect living room with window overlooking the front of the house, the room features a large, recessed log burner, ideal for those colder winter nights. To the rear of the living room is a door onto the covered decking area, bringing the outdoors in.
Back through the entrance hall and to the right, the dining room offers plenty of space for a large dining table and chairs, there is a lovely bay window overlooking the front of the house, to the rear of the room the character of the chimney breast has been retained, with the fireplace opening used for storage.
To the rear of the property is the stunning kitchen, there is an array of fitted storage units constructed in solid oak and plenty of worktop space with an incorporated range cooker and spaces for other appliances. There is an especially useful walk-in pantry cupboard to the rear as well as a door back out to the covered decking area, garage and garden beyond.
Heading upstairs there are three bedrooms, the main double bedroom is also double aspect with a window to the front of the house as well as window to the rear overlooking the garden, this also gives wonderful views over the Surrey Hills beyond. Bedroom two is a good double with a window to the front of the house and offers a built-in corner shower cubicle and hand wash basin, perfect for a family or overnight guests. There is a further bedroom on this floor currently used as a study by the owners.
The modern family bathroom is very well appointed with window to the side, there is a bath with an Aqualisa power shower overhead with remote button outside of the shower screen. There is a wash hand basin and space saving corner WC and a beautiful column radiator with integrated towel rail. There is a further separate WC with a wash hand basin on this floor accessed from the landing.
Outside to the front, there is ample off road parking for up to six cars, three to four cars on the driveway, with the benefit of an ev Fast Charger, as well as further off road parking in the car port and the garage. The garage has power and light as well as a workshop with side door to the rear.
The rear garden is a fantastic size and is very private, it has a Mediterranean feel to it with mature shrubs, bushes and borders. The covered decking area is the width of the house and there is a sizeable patio area for catching the sun and enjoying the sound of the birds singing over morning coffee, there is an access gate to the car port as well as a side door to the workshop and garage, the bottom segment of the garden houses an excellent storage shed and backs onto allotments.
Tenure: Freehold
Council Tax: Band D<br /><br />
Property info
For more information about this property, please contact
Bourne Estate Agents, GU7 on +44 1483 665953 * (local rate)
Disclaimer
Property descriptions and related information displayed on this page, with the exclusion of Running Costs data, are marketing materials provided by Bourne Estate Agents, and do not constitute property particulars. Please contact Bourne Estate Agents for full details and further information. The Running Costs data displayed on this page are provided by PrimeLocation to give an indication of potential running costs based on various data sources. PrimeLocation does not warrant or accept any responsibility for the accuracy or completeness of the property descriptions, related information or Running Costs data provided here.



































.png)