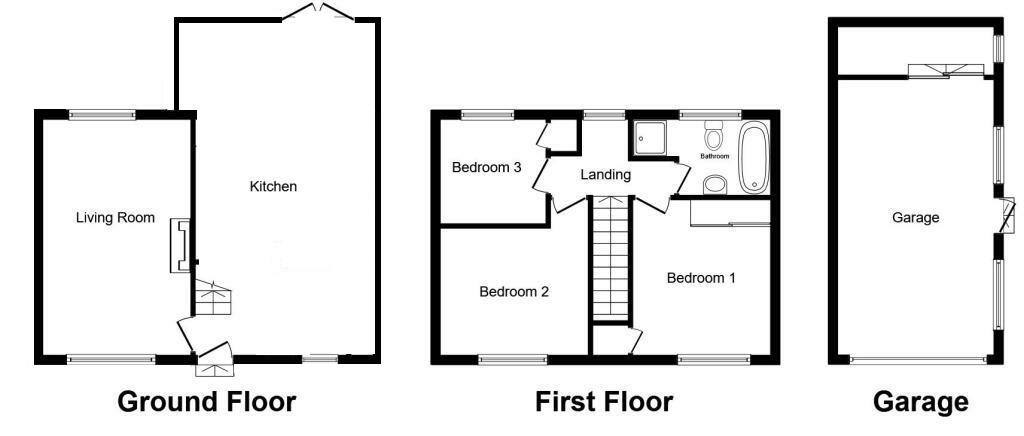Semi-detached house for sale in Woolston Avenue, Congleton, Cheshire CW12
Just added* Calls to this number will be recorded for quality, compliance and training purposes.
Property features
- Established and extended semi detached home
- Three bedrooms
- Lounge, plus amazing dining kitchen
- Landscaped gardens to front and rear
- Driveway and detached garage
- Walking distance to town and country
- Walking distance to train station
- Close to the local park
- Watch our guided video tour, and then call to view!
- No chain!
Property description
Offered sale with no onward chain!
Located at the head of Woolston avenue on the corner of Edinburgh road, this property enjoys a generous corner plot and has been fabulously extended by the current owners. The dining kitchen is absolutely amazing and opens out into the private rear gardens. You will absolutely love spending all your time in this room, we are sure. Also on the ground floor is a very comfortable, attractive lounge, enjoying views to both the front and the rear. Up on the first floor there are three very well proportioned bedrooms and a very tasteful bathroom indeed. And of course all the rooms enjoy views of this well established area. Outside the house continues to impress with landscaped gardens, to both front and rear. Whilst also on the front sits a useful driveway and the very rare benefit of a detached garage and workshop.
Locally the property is a short stroll from excellent amenities, as well as miles of beautiful Cheshire countryside. The property is also in walking distance of Congleton train station, thus making this home a great upgrade for a wide range of buyers. We absolutely love this home, Read on to find out more, view our photos, floorplan and video tour and then call us here at Chris Hamriding Estate Agents to book that all important viewing!
Reception Hall (3.40m x 1.98m (11'2 x 6'6))
Living Room (3.33m x 5.31m (10'11 x 17'5))
Social Kitchen (4.01m x 3.15m (13'2 x 10'4))
Stairs And Landing
Bedroom One (3.07m x 3.51m (10'1 x 11'6))
Bedroom Two (11'1 x 11'6 (36'1"'3'3" x 36'1"'19'8"))
Bedroom Three (2.49m x 2.36m (8'2 x 7'9))
Bathroom (3.05m x 1.70m (10'0 x 5'7))
Detached Garage With Wood Burning Stove (3.45m x 6.20m (11'4 x 20'4))
Driveway
Rear Gardens
Property info
For more information about this property, please contact
Chris Hamriding Letting & Estate Agents, CW12 on +44 1260 607324 * (local rate)
Disclaimer
Property descriptions and related information displayed on this page, with the exclusion of Running Costs data, are marketing materials provided by Chris Hamriding Letting & Estate Agents, and do not constitute property particulars. Please contact Chris Hamriding Letting & Estate Agents for full details and further information. The Running Costs data displayed on this page are provided by PrimeLocation to give an indication of potential running costs based on various data sources. PrimeLocation does not warrant or accept any responsibility for the accuracy or completeness of the property descriptions, related information or Running Costs data provided here.

































.png)