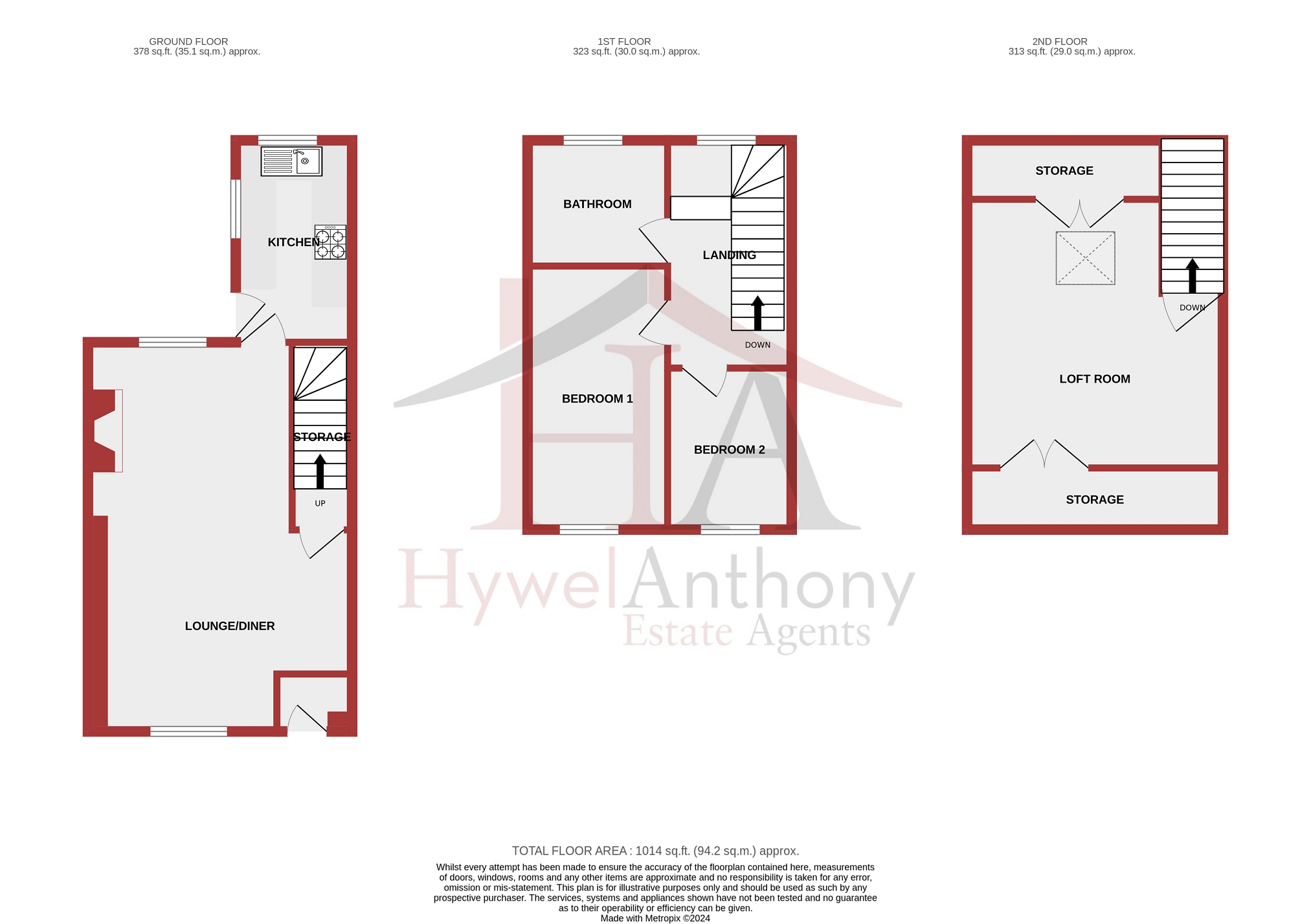Terraced house for sale in Llwyncelyn Terrace, Nelson, Treharris, Merthyr Tydfil. CF46
Just added* Calls to this number will be recorded for quality, compliance and training purposes.
Property features
- Mid terrace property
- Two bedrooms
- Attic room
- First floor family bathroom
- Enclosed rear garden
- Off road parking
- Close to local amenities
- Easy access to road and rail links
Property description
Welcome to Llwyncelyn Terrace, Nelson. Bought in 2010 this delightful 2 bedroom mid terrace property served the perfect first home for the current owners. A labour of love under going complete renovation when purchased the home feels warm and welcoming, featuring a wood burning stove in the lounge perfect for those cosy nights in come the colder winter months.
With a frontal outlook over the Hollybush allotments and an enclosed rear garden, providing the opportunity for off road parking if desired with rear lane access to the property.This property is perfect for a first time buyer, investment or those looking to downsize.
Set within the County Borough of Caerphilly, at the lower end of Taff Bargoed Valley, the village of Nelson provides a blend of scenic countryside and modern conveniences. With a variety of local amenities the village features essential shops, traditional pubs serving food, cafes, and well-regarded schools, ensuring residents have everything they need within ease.
The Taff trail and Celtic trail are both a stone's throw away idea for walking, cycling and horse riding. With Taf Bargoed Park, providing spectacular green space along with leisure activities for all to enjoy.
Nelson is well-connected by road, with easy access to both the A472 and A470 for those wish to community to nearby towns and cities such as Merthyr Tydfil, Caerphilly, Pontypridd and Cardiff. Public transport services, include regular bus routes from within the village servicing the surrounding regions.
Front Aspect
Externally, the property benefits from a raised low maintenance frontage setting the property away from the pavement. Steps rise providing access to the front door.
Porch
Upon entry you access the entrance hall, a versatile and handy space with wood effect laminate flooring, a wooden door opens providing access into the properties lounge/ diner.
Lounge-Diner (6.63m Max x 4.62m Max (21' 9" Max x 15' 2" Max))
The lounge/ diner is welcoming and cosy space benefiting from both a front and rear aspect window providing the room with plenty of natural light. The room is finished with wood effect flooring, emulsion walls and a focal wood burning stove, slate hearth and wooden mantle. A wooden carpeted staircase within the room rises providing access to all first floor rooms with a door beneath providing access to the under stairs storage. A door to the rear of the provides access into the properties kitchen.
Kitchen (3.47m Max x 1.99m Max (11' 5" Max x 6' 6" Max))
Set to the rear of the property is a kitchen comprising of both base and wall units with a contrasting counter top. The kitchen is fitted with an inset sink with draining board, hob, oven with space available for white goods.
The kitchen is finished with smooth emulsion walls and tiled flooring, with both rear and side facing windows. An external side door proving access to the rear garden.
Landing
The carpeted stairs rise providing access to the carpeted first floor landing. The landing provides access to both bedroom and the family bathroom with a rear aspect window and carpeted stairs rising and providing access to the attic room.
Bedroom 1 (4.62m Max x 2.36m Max (15' 2" Max x 7' 9" Max))
The primary bedroom is located to the front of the property a double bedroom benefiting from fitted carpet and a front aspect window providing an outlook over Hollybush allotment.
Bedroom 2 (2.88m Max x 2.19m Max (9' 5" Max x 7' 2" Max))
Bedroom two is set to the front of the property, currently utilised as office the room benefits from a front aspect window and laminate flooring.
Bathroom (2.73m Max x 2.75m Max (8' 11" Max x 9' 0" Max))
The family bathroom is located to the rear of the property, the room is finished in neutral tones with a rear aspect window. A suite comprising of wc, wash hand basin, free standing roll top bath and shower cubical with mains powered shower.
Attic Room (4.07m Max x 1.64m Max (13' 4" Max x 5' 5" Max))
The attic room utilised as a bedroom benefits for laminate flooring storage cupboards and velux window.
Rear Garden
The property benefits from a low maintenance garden, the garden is paved and provides the opportunity for off road parking for multiple vehicles.
Garage
The property benefits from a double access roller shutter garage, providing off road parking to the rear of the property, the garage has electric and is fitted with an evc charger.
Other
Please note the vendor of the property is related to a member of staff at Hywel Anthony Estate Agents.
Property info
For more information about this property, please contact
Hywel Anthony Estate Agents, CF72 on +44 1443 308915 * (local rate)
Disclaimer
Property descriptions and related information displayed on this page, with the exclusion of Running Costs data, are marketing materials provided by Hywel Anthony Estate Agents, and do not constitute property particulars. Please contact Hywel Anthony Estate Agents for full details and further information. The Running Costs data displayed on this page are provided by PrimeLocation to give an indication of potential running costs based on various data sources. PrimeLocation does not warrant or accept any responsibility for the accuracy or completeness of the property descriptions, related information or Running Costs data provided here.


































.png)
