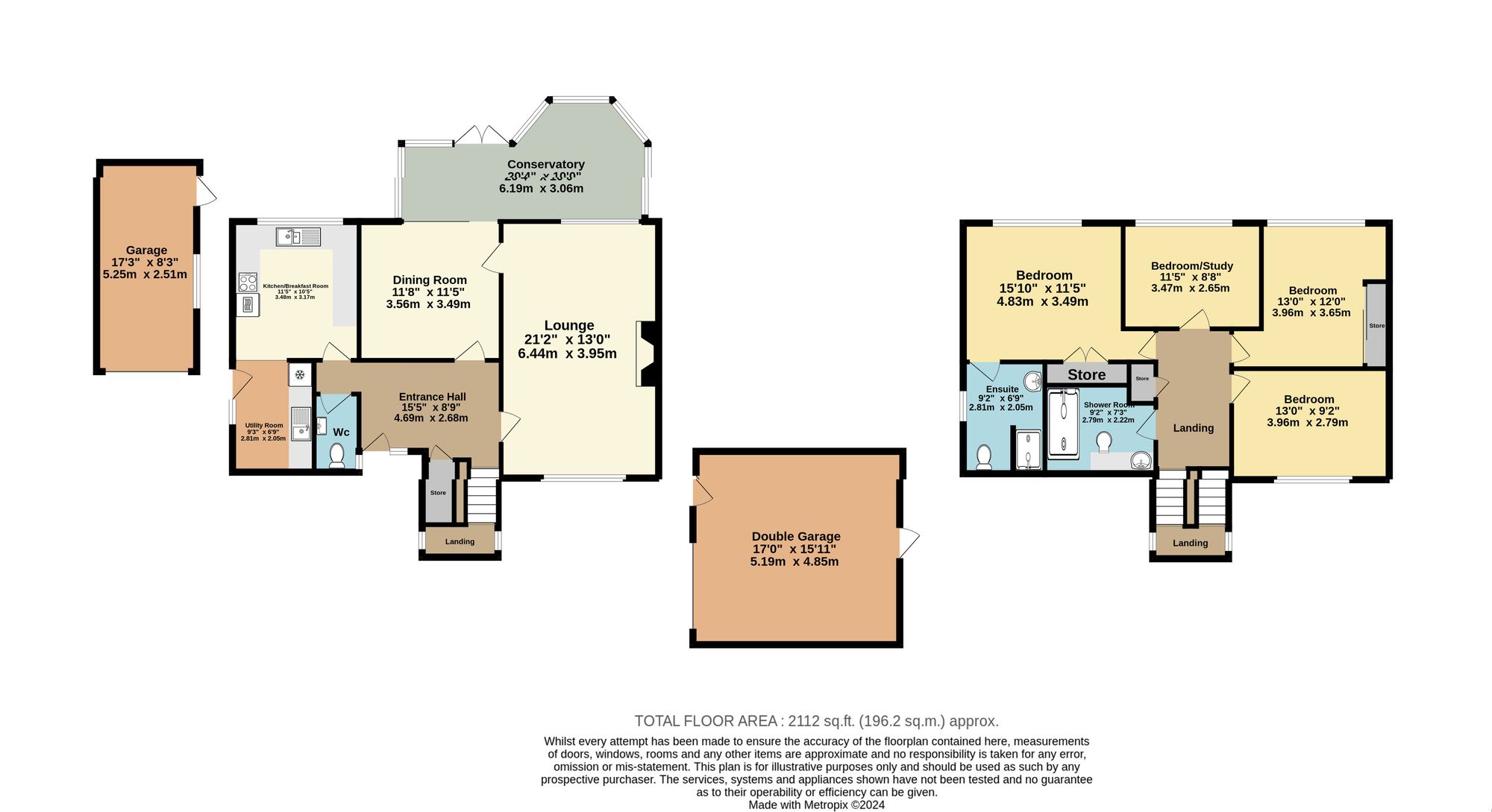Detached house for sale in Abingdon Grove, Upstreet CT3
* Calls to this number will be recorded for quality, compliance and training purposes.
Property features
- No Onward Chain
- Four Bedroom Detached House
- En Suite To Master Bedroom
- Ideal Family Home With Spacious Accommodation
- Quiet Cul De Sac Location
- Two Garages And Driveway
- Private Rear Garden
- Popular Village Of Upstreet
- Brick and Block Construction
- No Adaptions For Accessibility
Property description
Introducing this impressive Four Bedroom Detached House, a true gem nestled in a quiet cul-de-sac within the sought-after village of Upstreet. Perfectly designed as an ideal family home, this property offers spacious accommodation across two floors. The property's peaceful location in a popular village provides a sense of community and tranquillity, making it an attractive choice for families or those seeking a serene lifestyle.
The ground floor features a well-equipped kitchen, a separate dining room for family meals, a cosy lounge for relaxation, a bright conservatory for enjoying the garden views, and a convenient WC. Upstairs, you will find three double bedrooms, one single bedroom, with the master bedroom benefiting from an en suite bathroom. Completing the upper level is a stylish family bathroom, ensuring comfort and convenience for all occupants.
Externally, the property boasts a generous outdoor space that adds to its appeal as a family-friendly home. The private rear garden is a haven for outdoor enthusiasts, providing a secluded spot for al fresco dining, playtime with children, or simply unwinding amidst nature. The front driveway and two garages offer ample parking and storage options, ensuring practicality without compromising on style.
Offered with no onward chain, this property is ready and waiting for its new owners to create a lifetime of memories.
Identification checks
Should a purchaser(s) have an offer accepted on a property marketed by Miles & Barr, they will need to undertake an identification check. This is done to meet our obligation under Anti Money Laundering Regulations (aml) and is a legal requirement. We use a specialist third party service to verify your identity. The cost of these checks is £60 inc. VAT per purchase, which is paid in advance, when an offer is agreed and prior to a sales memorandum being issued. This charge is non-refundable under any circumstances.
EPC Rating: E
Location
Upstreet village (0.4 mile) is located to the north and lies on one of the main roads in to Canterbury. The village has a public house, post office, shop and is also on a regular bus route, both in to Canterbury and towards the coast. Grove Ferry is a short distance to the south and has a public house, a boating company providing river trips on the Stour and there is also access to the Stodmarsh Nature Reserve which offers delightful walks all the way through to England’s smallest town at Fordwich. The City of Canterbury provides extensive amenities, colleges of further education, a university, as well as some highly regarded schools in both the public and private sectors. There are also a wide range of cultural, sports and recreational activities. The property is well placed for road access to Canterbury and the A299 Thanet Way (3.8 miles) which provides a useful link to the M2 and access to Faversham. This in turn provides access on to the A2 which links to the M2, A20/M20. Sturry Station (4 miles) is a one-stop service to Canterbury West which in turn offers hsr services to London (St Pancras 53 mins).
Entrance Hall (4.69m x 2.68m)
Lounge (6.44m x 3.95m)
Dining Room (3.56m x 3.49m)
Conservatory (6.19m x 3.06m)
Wc
With toilet and hand wash basin
Kitchen/ Breakfast Room (3.48m x 3.17m)
Utility Room (2.81m x 2.05m)
First Floor
Leading to
Shower Room (2.79m x 2.22m)
Bedroom (3.96m x 2.79m)
Bedroom (3.96m x 3.65m)
Bedroom (3.47m x 2.65m)
Bedroom (4.83m x 3.49m)
En-Suite (2.81m x 2.05m)
Parking - Double Garage
Property info
For more information about this property, please contact
Miles & Barr - Canterbury, CT1 on +44 1227 238686 * (local rate)
Disclaimer
Property descriptions and related information displayed on this page, with the exclusion of Running Costs data, are marketing materials provided by Miles & Barr - Canterbury, and do not constitute property particulars. Please contact Miles & Barr - Canterbury for full details and further information. The Running Costs data displayed on this page are provided by PrimeLocation to give an indication of potential running costs based on various data sources. PrimeLocation does not warrant or accept any responsibility for the accuracy or completeness of the property descriptions, related information or Running Costs data provided here.



























.png)

