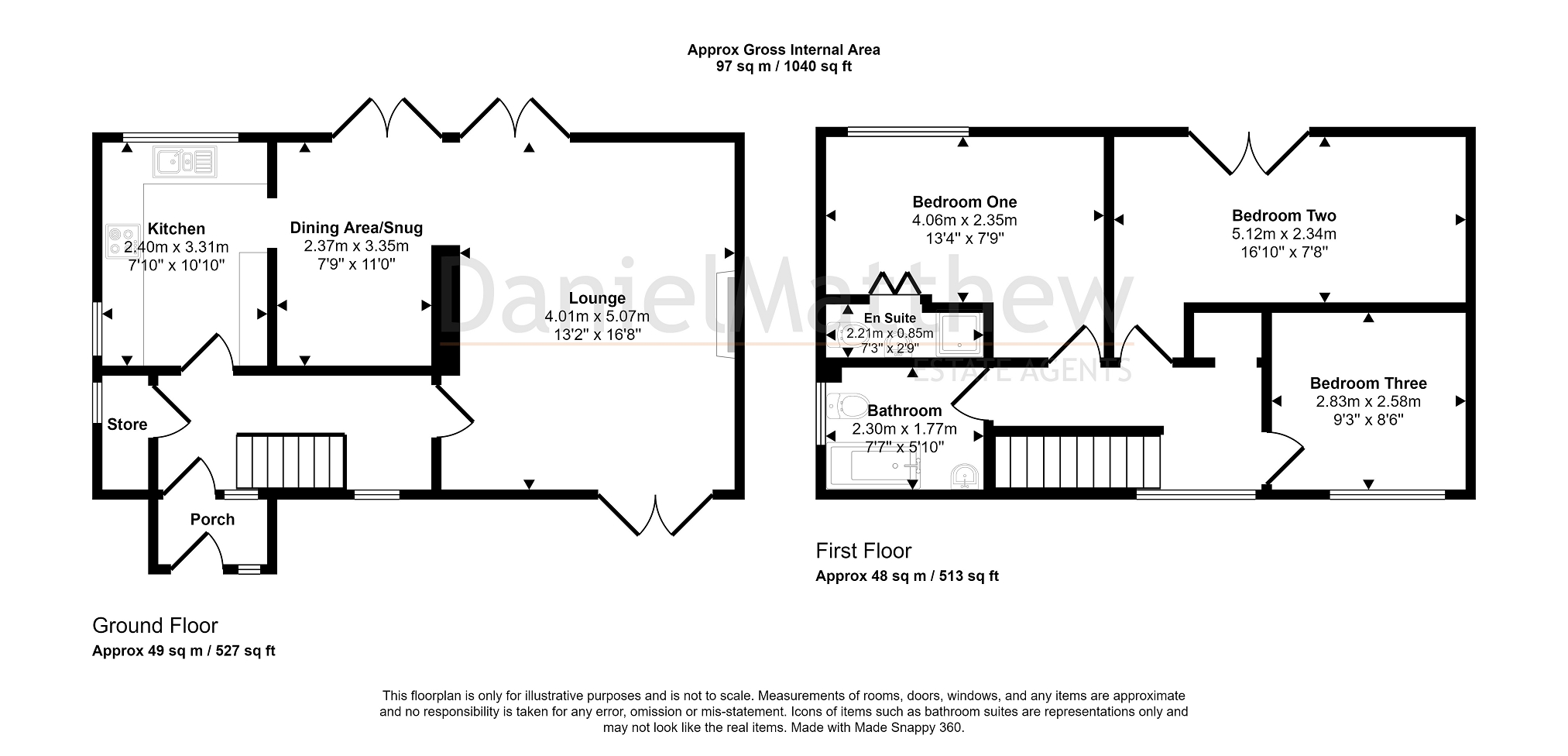Detached house for sale in Heol Yr Ysgol, St. Brides Major, Bridgend, Bridgend County. CF32
Just added* Calls to this number will be recorded for quality, compliance and training purposes.
Property features
- Three Bedroom Detached in the Village of St Brides
- Spacious lounge with access to a elevated seating area and rear doors to the beautiful garden, Kitchen and Second Reception room-dining room with rear patio
- Master bedroom with en-suite
- Second double bedroom has a beautiful balcony
- Downstairs cloakroom and Family bathroom
- The rear portion of the garden, which is shown edged blue on the attached plan, has full planning approval for development as a detached split level 2 bedroom property.
- Garage conversion makes a third reception room to the side of this beautiful home
- Drive and front garden with beautiful terraced seating area
- Exceptional Garden with rear access and Short drive to Heritage Coastline
- Full detailed Planning for a split level two bedroom dwelling to the rear of the garden
Property description
"Village Location and close to the coast" This stunning three bedroom detached home is nestled in the picturesque village of St Brides Major, close to the coast and offers a tranquil retreat. Boasting a garage conversion which has multiple uses, it features an impressively long garden with huge development potential (Includes full detailed planning permission to build to the top of the garden). There is a spacious lounge, dining area(snug) with doors opening to the garden, kitchen and downstairs cloakroom. To the first floor there are three bedrooms, master with en suite, second double with a beautiful balcony over looking the stunning garden, the third bedroom is over looking the front and family bathroom. The garden is a must to view to appreciate the size of the plot, village shop, two public houses, local school land catchments area to Cowbridge Comprehensive.
Entrance Hallway
Enter via composite door into the bright and airy hallway, access to all ground floor rooms, plain walls, textured ceiling, laminate flooring and radiator.
Cloakroom-w.c
UPVC double glazed window to Sadie aspect, low leave WC, wash hand basin, radiator, plain walls, textured ceiling and laminate flooring.
Kitchen (3.40m x 2.39m (11' 2" x 7' 10"))
UPVC window to side and rear aspect, range of wall and base units, gas hob with extractor over, electric oven, space for washing machine, space for under counger fridge and under counter freezer, plain walls, textured ceiling, radiator and laminate flooring.
Dining Room (3.30m x 2.40m (10' 10" x 7' 10"))
This room is between the kitchen and spacious lounge and would make a snug or dining area, has french doors opening up to the garden, plain walls, textured ceiling, laminate flooring and radiator.
Lounge (5.00m x 4.22m (16' 5" x 13' 10"))
Bright and spacious lounge with french doors opening to the garden and front UPVC doors opening out to the front terrace of the property, plain walls, plain ceiling laminate flooring and radiator.
Landing
Door access to first floor rooms, attic hatch, plain walls, textured ceiling, radiator, side aspect UPVC window and laminate flooring.
Bedroom One (4.09m x 3.25m (13' 5" x 10' 8"))
Bedroom One with a en suite has a UPVC double glazed window to rear aspect, paling walls, textured ceiling, laminate flooring and radiator.
En Suite
Three piece suite comprising shower enclosure, low level WC, was hand basin, plain walls, textured ceiling and laminate flooring.
Bedroom Two (5.48m x 2.46m (18' 0" x 8' 1"))
UPVC double glazed french doors opening up to a lovely balcony which overlooks this generous private garden, plain walls, textured ceiling, radiator, laminate flooring.
Presently being used as a lounge but a perfect bedroom also.
Bedroom Three (2.48m x 2.59m (8' 2" x 8' 6"))
UPVC double glazed window to front aspect, plain walls, textured ceiling, radiator and laminate flooring.
Bathroom
UPVC double glazed window to side aspect, three piece suite comprising low level WC, wash hand basin and panel bath with shower over, plain and tile flashback walls, textured ceiling, radiator, laminate flooring.
Garage Conversion (4.83m x 2.46m (15' 10" x 8' 1"))
UPVC patio doors to front and side aspect, plain walls, plain ceiling, laminate flooring and could be a office, reception room or bedroom.
Garden
This exceptional garden is a must to view to appreciate the size, there is access from the rear and there is top gate access from the street above, there are fence boundaries and a multiple seating and entertaining areas, there is outline planning for a dewlling at the top of the garden for anyone potentially wishing to build.
Front Of Property
Drive parking to side, steps leading to the front entrance and access to a front seating area, low maintenance front garden is laid to chipping's and raised planters, side gate access and there is access to the converted living space garage.
Reception Room-Bedroom
Property info
For more information about this property, please contact
Daniel Matthew Estate Agents, CF31 on +44 1656 376888 * (local rate)
Disclaimer
Property descriptions and related information displayed on this page, with the exclusion of Running Costs data, are marketing materials provided by Daniel Matthew Estate Agents, and do not constitute property particulars. Please contact Daniel Matthew Estate Agents for full details and further information. The Running Costs data displayed on this page are provided by PrimeLocation to give an indication of potential running costs based on various data sources. PrimeLocation does not warrant or accept any responsibility for the accuracy or completeness of the property descriptions, related information or Running Costs data provided here.












































.png)

