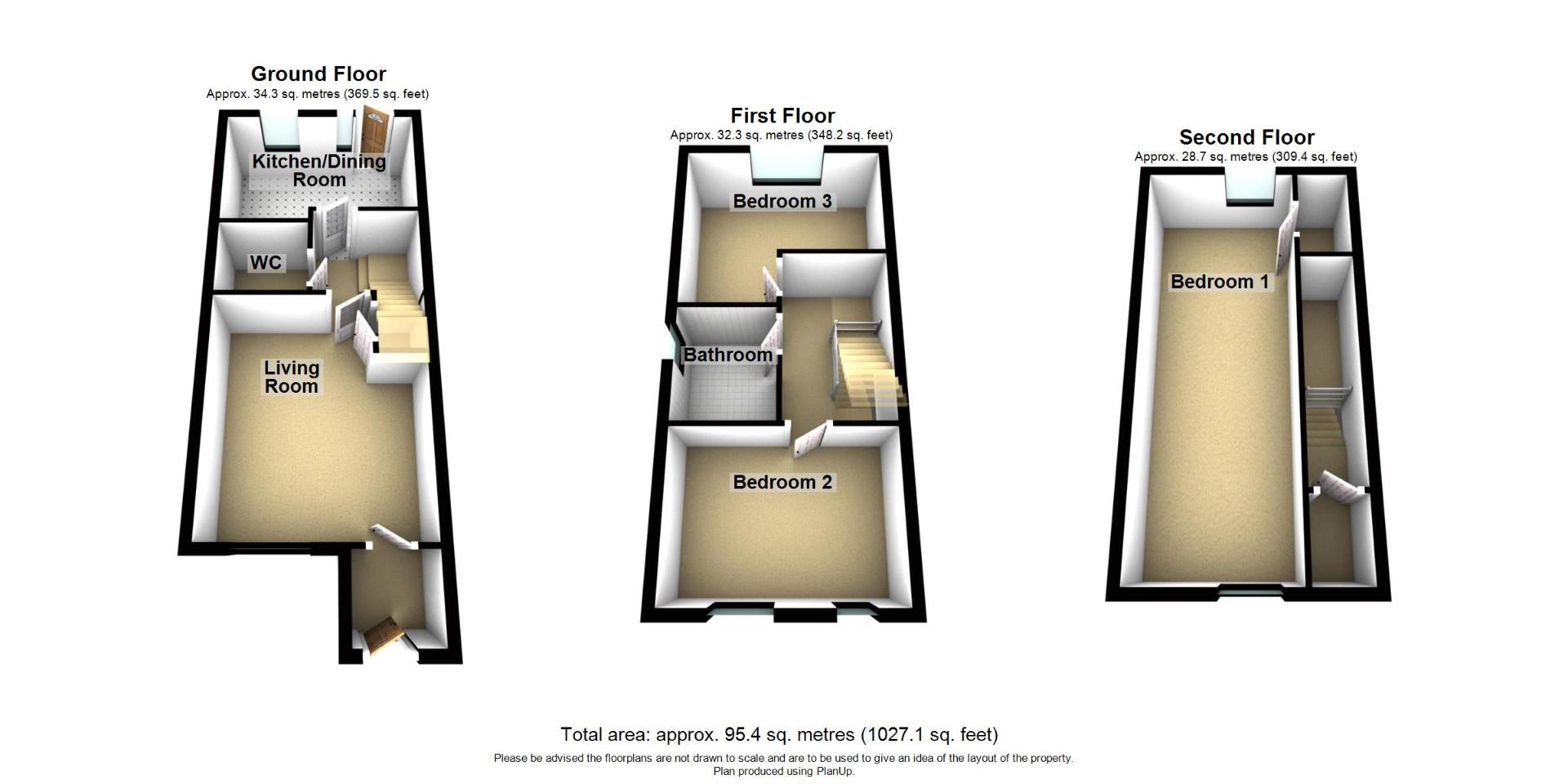Semi-detached house for sale in Walton Heath Way, Ashington NE63
* Calls to this number will be recorded for quality, compliance and training purposes.
Property description
Signature North East is delighted to welcome to the market this stunning, newly built, three-bedroom end-terraced property located in the heart of Ashington. Built in 2022, this home boasts a prime location with generous room sizes and is in close proximity to Ashington town centre, making it perfect for accessing all local amenities. It is just around the corner from Wansbeck General Hospital and is an ideal starter home or family residence, with numerous schools in the nearby area. The property is also a short distance from Newbiggin-by-the-Sea, offering a stunning beach for outdoor enthusiasts, and Morpeth town centre, where you can catch a train to the vibrant Newcastle city centre.
Upon entering, you are greeted by a large living room with ample space for your desired furnishings, enhanced by a large, bright window that fills the room with natural light. The kitchen/dining area is spacious enough to accommodate a small dining table. The kitchen is equipped with attractive wall and base units, complemented by sleek countertops, and features integrated appliances including an electric oven and hob. From the kitchen, elegant French doors lead to the rear garden. A convenient W.C. Completes the downstairs level.
Continuing your journey to the first floor, you will discover two generously sized bedrooms, each capable of easily accommodating a double bed and any additional furnishings. The first floor also houses a bathroom, featuring a bathtub, hand basin, and W.C. Ascending to the second floor, you will find the spacious bedroom one, which includes extra cupboards for storage.
Externally, this home offers an ample garden area laid with lawn and a patio area, perfect for outdoor furniture. The property also boasts a driveway at the front with room for two cars, ensuring convenience and ease of access.
Living Room (4.26 x 3.82 (13'11" x 12'6"))
Kitchen / Dining Room (3.82 x 2.51 (12'6" x 8'2"))
Wc (1.7 x 1.46 (5'6" x 4'9"))
Bedroom One (7.52 x 2.76 (24'8" x 9'0"))
Bedroom Two (3.82 x 2.78 (12'6" x 9'1"))
Bedroom Three (3.82 x 3.41 (12'6" x 11'2"))
Bathroom (2.1 x 1.79 (6'10" x 5'10"))
Property info
For more information about this property, please contact
Signature North East, NE26 on +44 191 490 6009 * (local rate)
Disclaimer
Property descriptions and related information displayed on this page, with the exclusion of Running Costs data, are marketing materials provided by Signature North East, and do not constitute property particulars. Please contact Signature North East for full details and further information. The Running Costs data displayed on this page are provided by PrimeLocation to give an indication of potential running costs based on various data sources. PrimeLocation does not warrant or accept any responsibility for the accuracy or completeness of the property descriptions, related information or Running Costs data provided here.



















.png)