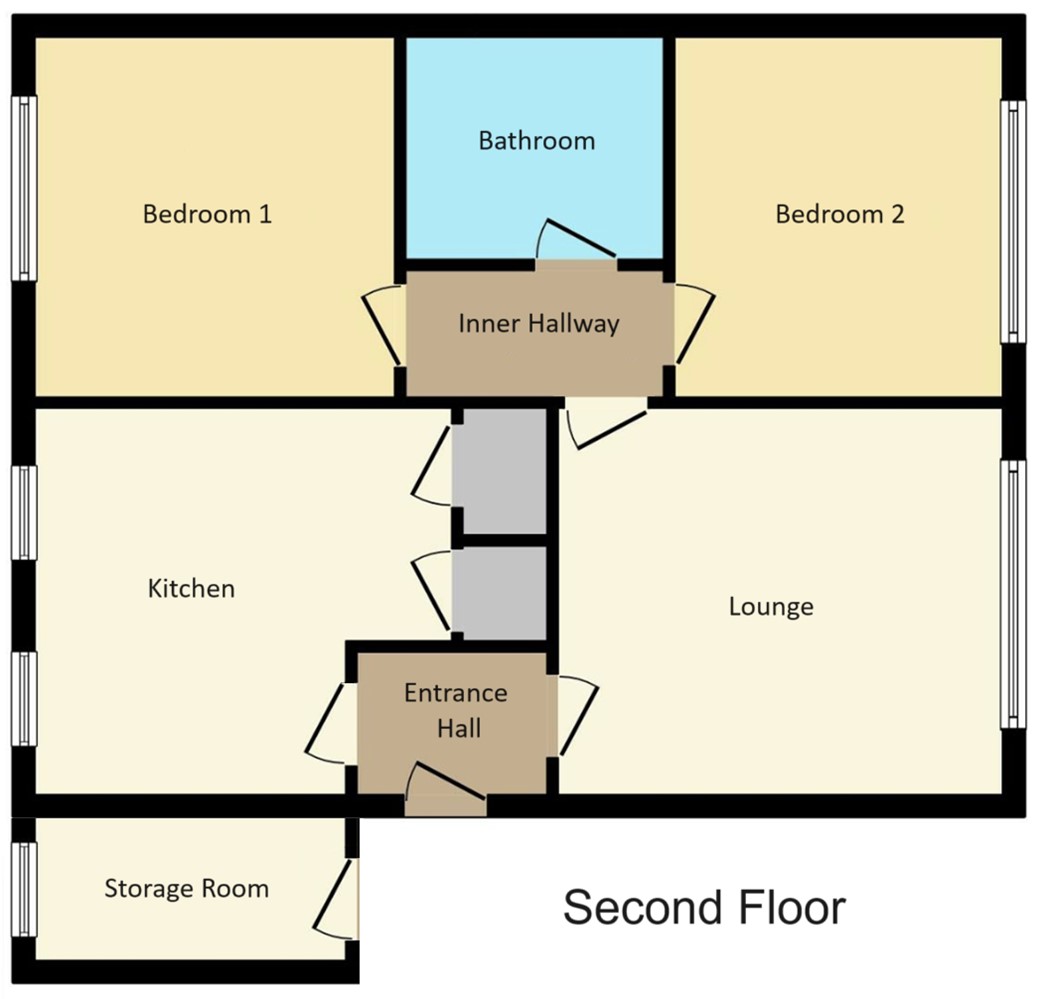Flat for sale in Lichfield Road, Sutton Coldfield B74
* Calls to this number will be recorded for quality, compliance and training purposes.
Property features
- Highly sought-after central location
- Two double bedrooms
- Modern fitted kitchen and bathroom
- Spacious and bright rooms
- Gas combi boiler
- Private garage in separate block
- Off-street parking directly outside
- No upward chain
- Communal gardens
Property description
• Located in a prime, central and sought-after location within Four Oaks with close proximity to Four Oaks station, Mere Green and Sutton Coldfield town centres and also Sutton Park.
• This very well presented second floor apartment offers spacious accommodation suitable for a first-time buyer or rental investment benefits from no upward chain.
• There are two double bedrooms, a spacious living room, modern fitted kitchen and bathroom.
• Complemented by gas central heating and internal solid oak doors.
• Outside there are communal gardens within well maintained grounds and a garage in a separate block.
• To fully appreciate the accommodation on offer, we would strongly recommend an internal inspection.
• The property is approached by a communal area with security entrance door, a carpeted staircase rises to the second floor. Private Entrance Door to flat number 19 which in turn leads to:-
• kitchen 12' 2" x 10' 4" (3.71m x 3.15m)
• entrance hall 4' 12" x 4' 1" (1.52m x 1.24m)
• lounge 15' 4" x 13' 5" (4.66m x 4.09m)
• bedroom one 11' 6" x 11' 3" (3.51m x 3.43m)
• bedroom two 11' 7" x 9' 8" (3.53m x 2.94m)
• inner hallway 6' 11" x 4' 1" (2.12m x 1.24m)
• bathroom 7' 10" x 6' 10" (2.4m x 2.08m)
• external storage cupboard 8' 4" x 4' 4" (2.54m x 1.33m)
• garage 15' 8" x 7' 10" (4.78m x 2.38m)
Property Description
• kitchen 12' 2" x 10' 4" (3.71m x 3.15m)
• entrance hall 4' 12" x 4' 1" (1.52m x 1.24m)
• lounge 15' 4" x 13' 5" (4.66m x 4.09m)
• bedroom one 11' 6" x 11' 3" (3.51m x 3.43m)
• bedroom two 11' 7" x 9' 8" (3.53m x 2.94m)
• inner hallway 6' 11" x 4' 1" (2.12m x 1.24m)
• bathroom 7' 10" x 6' 10" (2.4m x 2.08m)
• external storage cupboard 8' 4" x 4' 4" (2.54m x 1.33m)
• garage 15' 8" x 7' 10" (4.78m x 2.38m)
Note: Room dimensions are intended as a guide only.
Tenure:
The property is understood to be leasehold with approximately 174 years remaining. Annual Service Charge is currently running at £1625 and is reviewed annually. There is no ground rent. You should always check this information with your solicitor prior to exchange of contracts.
Property Ownership Information
Tenure
Leasehold
Council Tax Band
B
Annual Ground Rent
No ground rent
Ground Rent Review Period
No review period
Annual Service Charge
£1,625.00
Service Charge Review Period
Every 1 year
Lease End Date
16/03/2198
Disclaimer For Virtual Viewings
Some or all information pertaining to this property may have been provided solely by the vendor, and although we always make every effort to verify the information provided to us, we strongly advise you to make further enquiries before continuing.
If you book a viewing or make an offer on a property that has had its valuation conducted virtually, you are doing so under the knowledge that this information may have been provided solely by the vendor, and that we may not have been able to access the premises to confirm the information or test any equipment. We therefore strongly advise you to make further enquiries before completing your purchase of the property to ensure you are happy with all the information provided.
Property info
For more information about this property, please contact
Purplebricks, Head Office, CO4 on +44 24 7511 8874 * (local rate)
Disclaimer
Property descriptions and related information displayed on this page, with the exclusion of Running Costs data, are marketing materials provided by Purplebricks, Head Office, and do not constitute property particulars. Please contact Purplebricks, Head Office for full details and further information. The Running Costs data displayed on this page are provided by PrimeLocation to give an indication of potential running costs based on various data sources. PrimeLocation does not warrant or accept any responsibility for the accuracy or completeness of the property descriptions, related information or Running Costs data provided here.




























.png)

