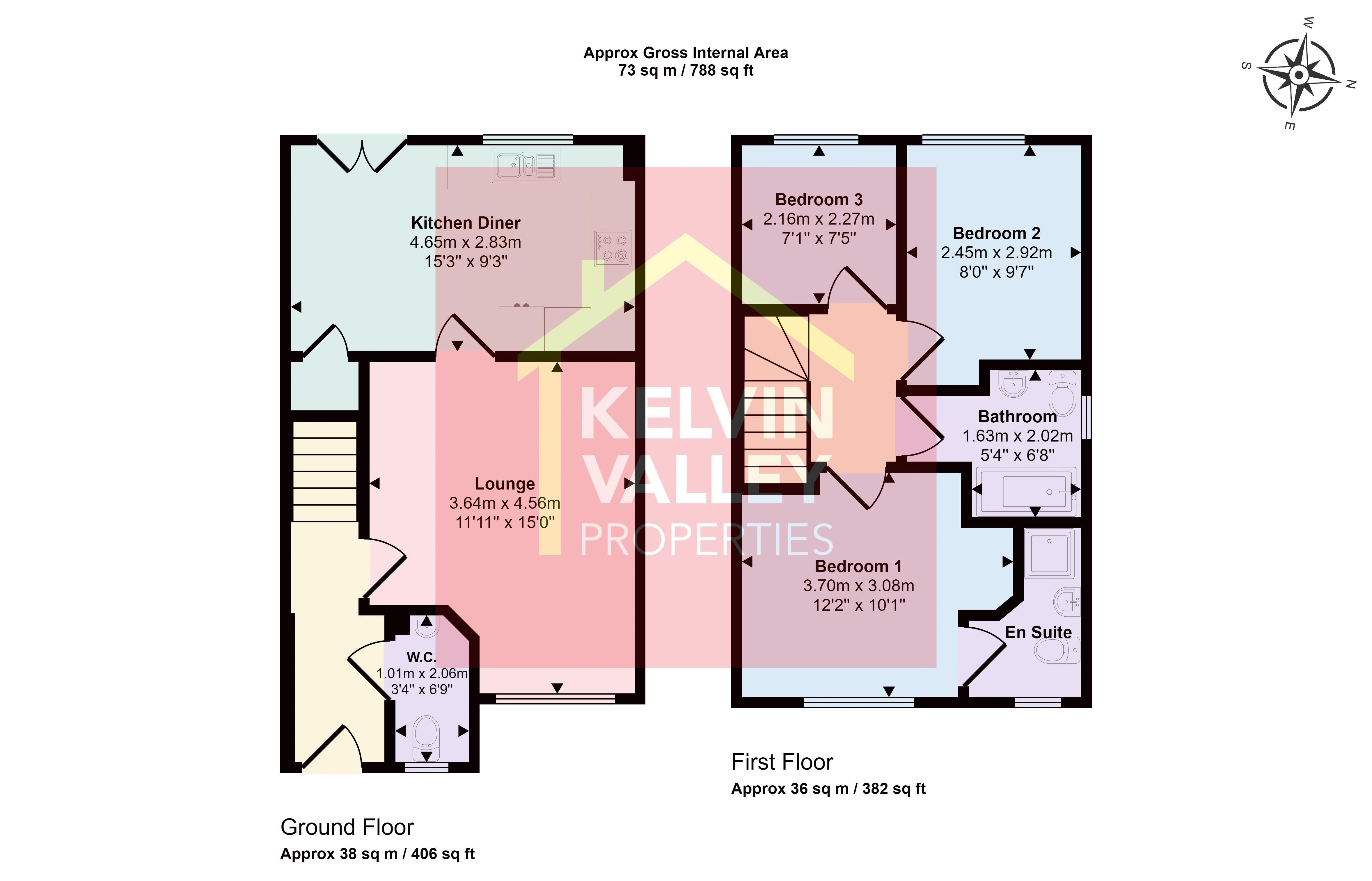Semi-detached house for sale in Gartmill Crescent, Moodiesburn, Glasgow G69
* Calls to this number will be recorded for quality, compliance and training purposes.
Property features
- Three bed family home
- Sought after area
- South-west facing gardens
- 5 years Premier Guarantee left
- Attractive contemporary décor
- Master bedroom with en-suite
- Close to M80 & M73 motorways
- Energy efficiency rating B
Property description
** sold at closing date! We could have sold this one many times over and urgently need similar properties as we have buyers waiting ** Buyers in the market for a quality three bedroom semi-detached villa won’t want to miss this beautiful example in sought-after Gartmill Cresent, in Moodiesburn.
This home is only 5 years old, therefore still 5 years remaining on the Premier Guarantee. It boasts an attractive contemporary interior as well as private gardens.
Presented to the market by award-winning agent Kelvin Valley Properties, it is recommended that interested parties move quickly to secure a viewing.
Internally the property has a large lounge, modern fitted kitchen with dining area, 3 bedrooms (principle is en-suite) and a family bathroom as well as a downstairs cloaks.
Externally there is a private garden to the rear with patio and a section of decking as well as a driveway to the side. Don’t miss this one!
Lounge
Spacious lounge with double window formation to the front allowing plenty of light into the room. Attractive contemporary décor. Carpeted. Plenty of space for furniture.
Dining Area
Open plan within the kitchen, is this lovely dining area with French doors opening out into the rear garden. There is also a large cupboard extending under the stairwell. Neutral décor.
Kitchen
Modern fitted kitchen with ample base and wall mounted storage units and extensive work surfaces. Also included is a single oven, hob & hood, integrated dishwasher & washing machine, fridge/freezer. Window overlooks the rear garden. Vinyl flooring.
Bedroom 1 & En-Suite
Large double bedroom with fitted wardrobes offering excellent storage. Double window to the front. Carpeted floor area. En-suite shower room with shower in cabinet, wash hand basin and W.C.
Bedroom 2
Further double bedroom, this time to the rear. Carpeted floor area. Modern décor.
Bedroom 3
Single bedroom to the rear, which has been tastefully decorated as a nursery. Carpeted floor area.
Bathroom
Fitted bathroom, with bath, and wash hand basin and W.C. Textured window to the side allowing plenty of natural light into the room.
Cloaks
Modern cloaks, accessed from the main hallway, with wash hand basin and W.C. Tiled floor.
Gardens & Driveway
The rear garden is south-west facing, ensuring plenty of light. It has been landscaped and offers a large section of lawn as well as a patio and section of decking. The driveway to the side provides parking for several vehicles.
Heating & Glazing
Gas central heating & double glazing.
Sales Information
Floor coverings, light fittings and blinds included in the sale. Property has solar panels in the roof, making the property more energy efficient.
Property Summary
A beautifully presented and contemporary three bedroom semi-detached villa in a sought after location. Boasts private south-west facing rear garden as well as front garden and side driveway. Added bonus of having 5 years remaining on the Premier Guarantee. It is also very handy for commuting with both the M80 and M73 motorways being less than 2 miles from the property. Early viewing is advised to avoid disappointment.
Area Summary
Moodiesburn offers a number of amenities including shops, leisure, a medical centre, library, a primary school, secondary school (in adjacent Chryston) and much more. All major motorway networks are only a short drive away, as are Loch Lomond and the Trossachs. Ideally positioned for commuting to east, west, north & south!
Property info
For more information about this property, please contact
Kelvin Valley Properties, G65 on +44 1236 378980 * (local rate)
Disclaimer
Property descriptions and related information displayed on this page, with the exclusion of Running Costs data, are marketing materials provided by Kelvin Valley Properties, and do not constitute property particulars. Please contact Kelvin Valley Properties for full details and further information. The Running Costs data displayed on this page are provided by PrimeLocation to give an indication of potential running costs based on various data sources. PrimeLocation does not warrant or accept any responsibility for the accuracy or completeness of the property descriptions, related information or Running Costs data provided here.



























.png)

