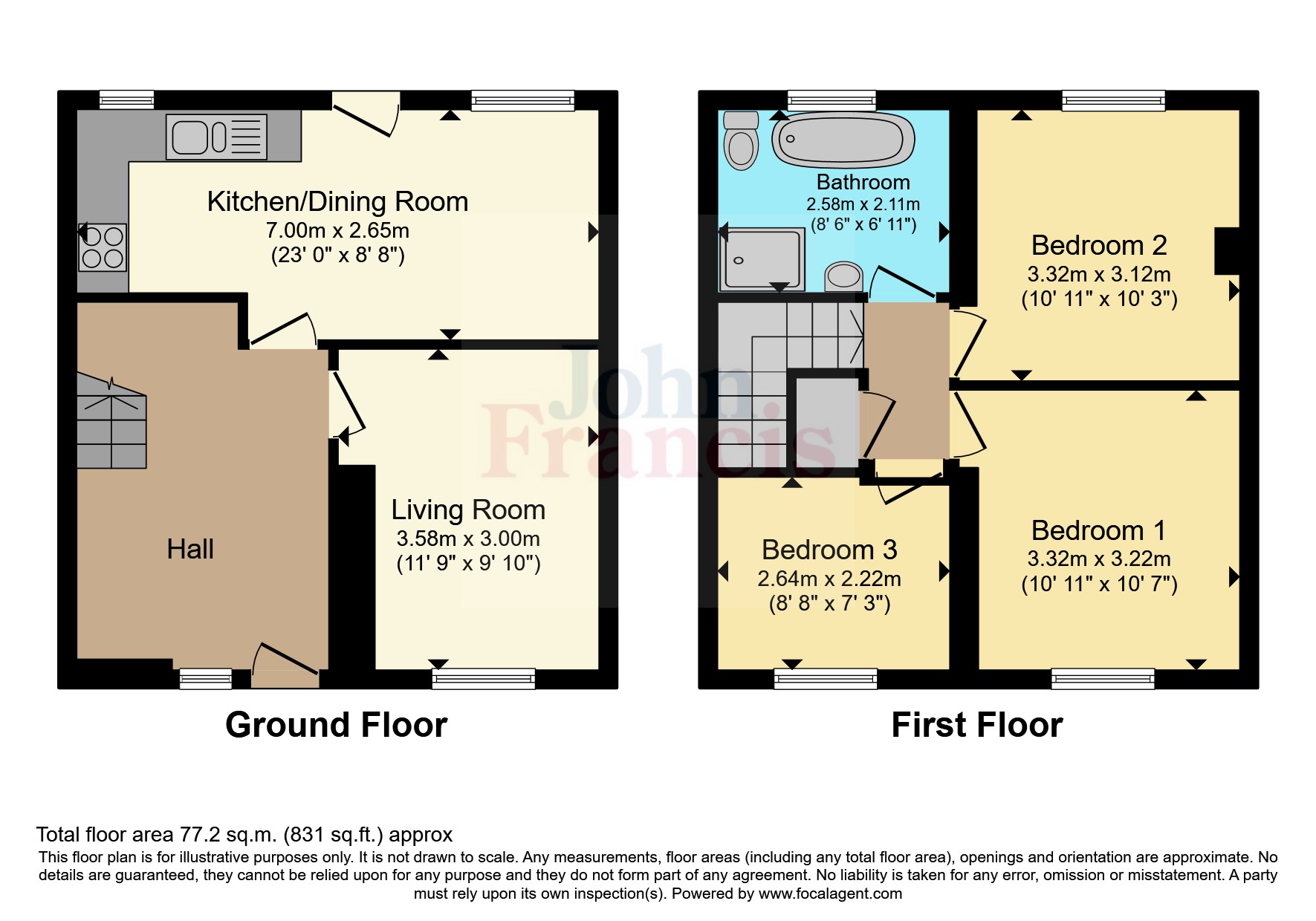Terraced house for sale in Glogue, Pembrokeshire SA36
* Calls to this number will be recorded for quality, compliance and training purposes.
Utilities and more details
Property description
A recently refurbished 3 bedroom cottage which has been finished to an exceptional standard with a good size garden and two parking spaces.
Internally the property offers a modern kitchen/dining room, a good size lounge, reading room/office, three double bedrooms and a fantastic family bathroom boasting superb far reaching views to the front and rear! There is access to boarded and insulated loft with velux window (ideal for those wishing to convert subject to consent)
Benefits include oak doors throughout, new flooring throughout, and a thermal coating to the front and rear of the property specifically designed to improve energy efficiency.
Outside is a good size garden with a lovely slate seating area and parking spaces opposite the property.
Ideally this property would suit either first time buyers, investors or a family wishing for ample living space.
The property is situated in the small village of Glogue, within a single street terrace of cottages. The surrounding area is generally rural and mainly of agricultural land, smallholdings and farms. Near by is the larger village of Crymcyh which provides excellent education facilities, leisure facilities, shops and places to eat. The nearest towns of Cardigan & Newcastle Emlyn are roughly 20 minutes driving distance and provide the usual supermarkets, further schooling and shops.<br /><br />
Accommodation
Enter via frosted double glazed front door to:
Reading Room/Office
Frosted double glazed window to the front, tiled flooring, stairs rising to the first floor with under stairs storage cupboard, oak doors opening to:
Lounge
Double glazed windows to the front boasting far reaching countryside views, feature fireplace with slate hearth, electric radiator.
Kitchen/Dining Room
A good size area ideal for relaxing or entertaining with a large opening between. Comprising the following areas:
Kitchen Area
Morden wall and base storage units with oak work tops over, 1 1/2 drainer Belfast sink unit, Lamona oven and grill and 4 ring electric hob with extractor hood over, plumbing for washing machine, space for white goods and fridge freezer, oak splash backs, cleverly designed fitted draw unit, double glazed window to the rear, exposed beam, continued tiled flooring, frosted double glazed external door to the rear, spotlights, large opening to:
Dining Area
Continued tiled flooring, large double glazed window to the rear, electric radiator, spot lights.
First Floor Landing
Airing cupboard with oak door housing hot water cylinder, access to boarded and insulated loft with velux window (ideal for those wishing to convert subject to consent) oak doors opening to:
Bedroom One
Double glazed window to the rear enjoying far reaching countryside views, electric radiator.
Bedroom Two
Double glazed window to the front enjoying far reaching countryside views, electric radiator.
Bedroom Three
Double glazed window to the front enjoying far reaching countryside views, electric radiator.
Bathroom
Comprising Roll top bath with shower and mixer tap, double walk in shower cubicle with rainfall effect shower, vanity wash hand basin, WC, tiled flooring, part tiled walls, frosted double glazed window to the rear, heated towel radiator, spot lights.
Externally
To the front of the property are two gravelled low maintenance terraces. To the rear of the property is a level lawn garden with a fence and wall boundary. Views at the rear over open fields, and a lovely lower gravelled seating area. There is parking to the front of the property for two cars.
Services
We are advised that mains electricity and water are connected to the property.
Please Note
We are advised that the thermal coating which has a 25 year warrantry is a specially designed spray cork which is natural and sustainable and comes with improved thermal performance which offers resistance to cracks, damp, condensation, algae and moss.
For more information about this property, please contact
John Francis - Cardigan, SA43 on +44 1239 611002 * (local rate)
Disclaimer
Property descriptions and related information displayed on this page, with the exclusion of Running Costs data, are marketing materials provided by John Francis - Cardigan, and do not constitute property particulars. Please contact John Francis - Cardigan for full details and further information. The Running Costs data displayed on this page are provided by PrimeLocation to give an indication of potential running costs based on various data sources. PrimeLocation does not warrant or accept any responsibility for the accuracy or completeness of the property descriptions, related information or Running Costs data provided here.

































.png)

