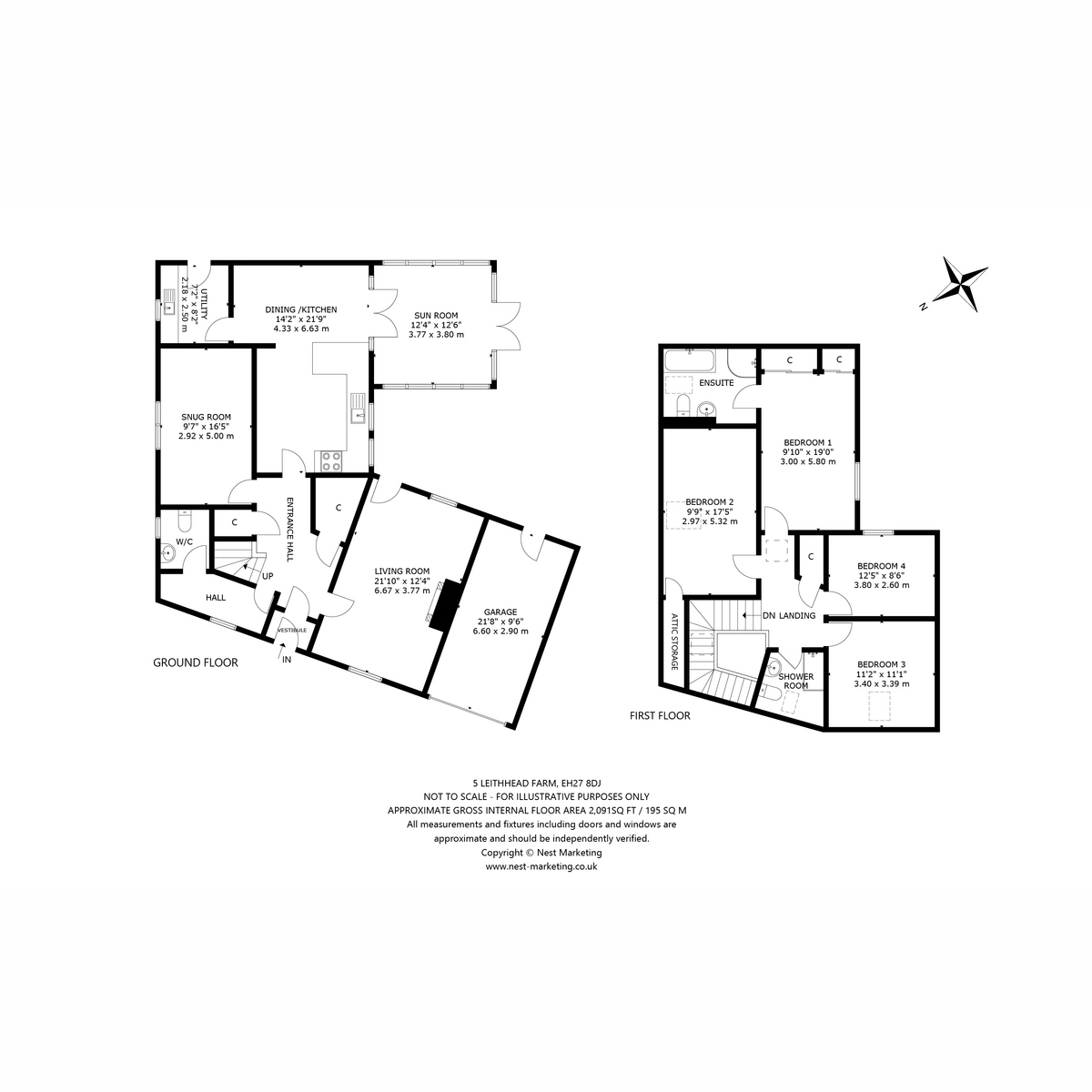Detached house for sale in 5 Leithhead Farm, Kirknewton EH27
* Calls to this number will be recorded for quality, compliance and training purposes.
Property features
- 4 bedrooms
- Detached House
- Private Garden
- Garage
- Countryside Views
- Semi-Rural Location
Property description
Boasting a charming stone façade complemented by a terracotta tiled roof it has undeniable and immediate kerbside appeal.
A sense of warmth and comfort envelops you as you move from the welcoming vestibule and entrance hallway with its French parquet walnut floor tiling and serene décor, to the bright dual-aspect living room. Adorned with a calm colour palette, plush carpeting and a log-burning stove and opening to the rear garden and alfresco area, it is a delightful living and reception space.
Returning to the hallway you pass a ground-floor WC and a versatile snug. Bathed in natural light from twin windows and tastefully decorated, the latter is ideal for older children or just for moments of quiet relaxation.
Moving to the rear of the property, the south-facing dining kitchen which leads out to the rear garden through the adjoining conservatory brings together the indoors and outdoors seamlessly.
Well-appointed, the sizeable kitchen showcases duck egg blue wall and floor cabinetry, wood-inspired worktops, and a metro-tiled splashback finished in a soft grey. High-spec integrated AEG appliances include an extractor hood, induction hob, eye-level grill and oven. A good-sized utility provides additional storage along with entry to the garden. Whilst the space allows for formal dining, a breakfast bar sits two comfortably.
The contemporary conservatory designed with a high-pitched roof to allow for an increased sense of light and space continues the superb reception areas that this home provides. Boasting panoramic garden views and opening out to both that and the sunny south-facing decking area it is a thoughtfully designed extension to this property and only enhances its appeal.
Ascending the skylit carpeted staircase, the airy landing leads to four impressive double bedrooms and the attic. Enjoying a southerly aspect over the garden and surrounding landscape, the appealing principal double showcases a stylish decor, built-in mirrored wardrobes and a luxurious en-suite bathroom complete with a shower enclosure, bath, hidden cistern WC, and washbasin built-into vanity.
Each of the three additional double bedrooms is well-presented and shares access to a design-led monochrome rainfall shower room equipped with a chrome towel radiator, WC, and an oval countertop washbasin.
Externally, the enclosed south-facing garden is a peaceful and private retreat that meticulously blends sandstone paving, decking and terraced flowering plants to create a haven for nature lovers and gardening enthusiasts alike.
A driveway and garage provide off-street parking.
To arrange a viewing please get in touch with a member of Team Revere today
Property info
For more information about this property, please contact
Revere, EH2 on +44 131 268 3250 * (local rate)
Disclaimer
Property descriptions and related information displayed on this page, with the exclusion of Running Costs data, are marketing materials provided by Revere, and do not constitute property particulars. Please contact Revere for full details and further information. The Running Costs data displayed on this page are provided by PrimeLocation to give an indication of potential running costs based on various data sources. PrimeLocation does not warrant or accept any responsibility for the accuracy or completeness of the property descriptions, related information or Running Costs data provided here.






























































.png)
