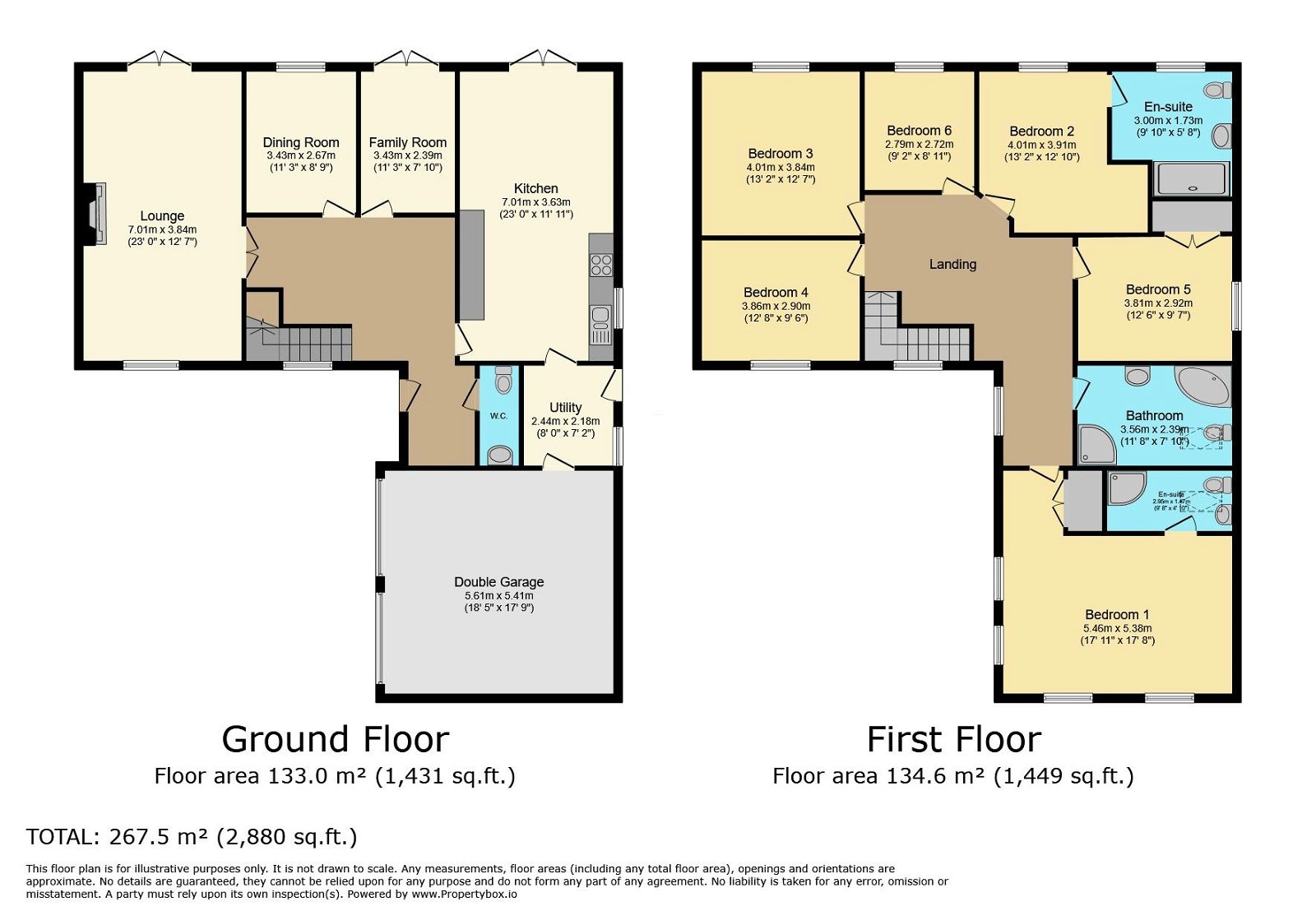Detached house for sale in Clay Lane, Breighton YO8
* Calls to this number will be recorded for quality, compliance and training purposes.
Property features
- Beautifully Presented Six Bedroom Detached Family Home
- Grand Hallway with Galleried Landing
- Master & Second Bedroom With En-Suites
- Three Reception Rooms
- Spacious Lounge & Kitchen
- Utility & Downstairs W.C
- Enclosed Rear Garden With Decking Along The Back Of The Property
- Driveway & Double Garage
- Rural Location
- An Early Internal Viewing Is Highly Recommended To Appreciate What This Beautiful Home Has To Offer!
Property description
*** well presented six bedroom detached family home *** grand entrance hall with galleried landing *** spacious kitchen/diner *** three reception rooms *** downstairs W.C *** utility *** double garage *** spacious driveway *** master & second bedroom with en-suite *** enclosed rear garden *** rural location *** early internal viewing essential ***
This property is situated in the peaceful rural village of Breighton, which is conveniently located approximately 15 miles from York with excellent access to the M62, M18 & M1 motorway network. York mainline railway station offers regular services to London, Leeds, York & Hull. And Selby town centre with great transport links to Leeds, York, Hull and the M62 motorway network. The nearby village of Bubwith provides a convenience store, post office, primary school & sports and leisure centre, as well as the renowned delicatessen, The Jug & Bottle. Additionally, two golf clubs are nearby, including The Oaks Golf Club and luxury spa, located just two and a half miles away.
The accommodation comprises of :- Entrance hall, lounge, dining room, family room, kitchen, utility & W.C to the ground floor. Six bedrooms (master & second bedroom with en-suites) & family bathroom to the first floor. This property also benefits from UPVC double glazing & oil central heating.
To the front of the property is block paved driveway providing plenty of parking & an area which is laid to lawn with a double garage. To the rear of the property is the enclosed garden which is mainly laid to lawn with a raised decking which is great for entertaining and a summer house. The rear garden is filled with mature shrubs & bushes.
An early internal viewing is highly recommended to fully appreciate what this beautiful family home has to offer!
Grand Entrance Hall - 12'7 x11'3
UPVC double glazed entrance door, leading to a Grand spacious entrance hall with access to reception rooms and stairs leading to the first floor accommodation.
Lounge - 23'0 x 12'7
UPVC double glazed window to the front, UPVC double glazed patio doors leading to decking and rear garden, fireplace with surround, TV aerial point, radiator.
Dining Room - 11'3 x 8'9
UPVC double glazed window to the rear, space for dining room table, radiator.
Family Room - 11'3 x 7'10
UPVC double glazed patio doors leading to the decking and rear garden, radiator.
Kitchen/diner - 23'0 x 11'11
Fitted with a range of wall & base units with work surfaces over, integrated oven with lpg gas hob, extractor hob, integrated fridge/freezer, integrated dishwasher, inset stainless steel sink & drainer, radiator, UPVC double glazed windows to the side, space for dining or seating area, UPVC double glazed patio doors leading to decking and rear garden.
Utility - 8'0 x 7'2
UPVC double glazed window to the side, UPVC double glazed leading to the side, plumbing for washing machine, space for tumble dryer, fitted with wall & base units with work surfaces over, stainless steel sink with tap, door leading to double garage.
W.C
Pedestal wash hand basin, W.C.
First Floor
Galleried Landing - 13'6 x 13'5
UPVC Feature Arch Window to front with doors to first floor accommodation.
Bedroom One - 17'11 x 17'8
UPVC double glazed dual aspect windows to the front & side, cupboard for storage, radiator.
En-Suite - 9'8 x 4'10
Velux window, shower cubicle. Pedestal wash hand basin, W.C, radiator.
Bedroom Two - 9'10 x 5'8
UPVC double glazed window to the rear, radiator.
En-Suite - 9'10 x 5'8
UPVC double glazed opaque window to the rear, pedestal wash hand basin, W.C, shower cubicle, radiator.
Bedroom Three - 13'2 x 12'7
UPVC double glazed window to the rear, radiator.
Bedroom Four - 12'8 x 9'6
UPVC double glazed window to the front, radiator.
Bedroom Five - 12'6 x 9'7
UPVC double glazed window to the side, cupboard for storage, radiator.
Bedroom Six - 9'2 x 8'11
UPVC double glazed window to the rear, radiator.
Bathroom - 11'8 x 7'10
Velux window, panelled corner bath, sink set in vanity unit, W.C, shower cubicle, radiator.
Outside
Garage - 18'5 x 17'9
To the front of the property is block paved driveway providing plenty of parking & an area which is laid to lawn with a double garage. To the rear of the property is the enclosed garden which is mainly laid to lawn with a raised decking which is great for entertaining. The rear garden is filled with mature shrubs & bushes.
Property info
For more information about this property, please contact
Amie Brooks Property Team powered by EXP UK, YO8 on +44 1757 643802 * (local rate)
Disclaimer
Property descriptions and related information displayed on this page, with the exclusion of Running Costs data, are marketing materials provided by Amie Brooks Property Team powered by EXP UK, and do not constitute property particulars. Please contact Amie Brooks Property Team powered by EXP UK for full details and further information. The Running Costs data displayed on this page are provided by PrimeLocation to give an indication of potential running costs based on various data sources. PrimeLocation does not warrant or accept any responsibility for the accuracy or completeness of the property descriptions, related information or Running Costs data provided here.
























































.png)