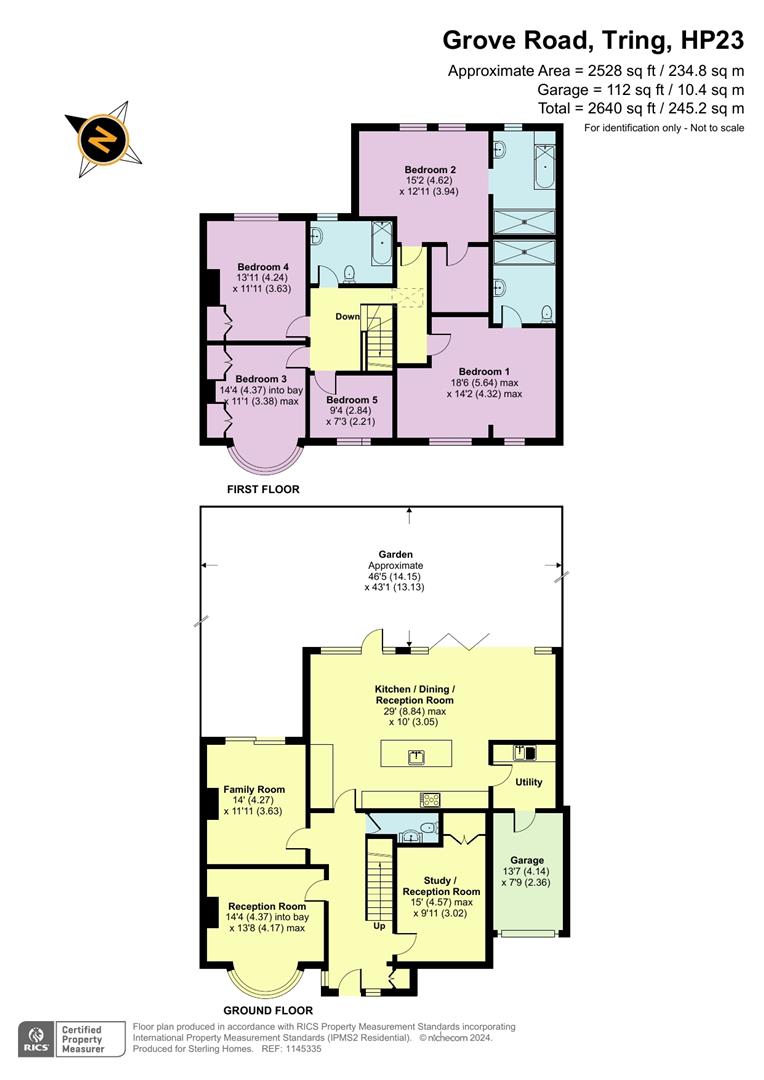Semi-detached house for sale in Grove Road, Tring HP23
* Calls to this number will be recorded for quality, compliance and training purposes.
Property description
***sold off market as part of our discreet marketing campaign. More high end properties required urgently***
With accommodation in excess of 2,500 sq ft to include three reception rooms in addition to the magnificent open plan kitchen/dining/family room with bi-folding doors opening to an extensive decking area and with separate utility room. Five well proportioned bedrooms and three bathrooms.
***if you have A high end property to sell contact us now at for expert advice***
Ground Floor
A large and spacious reception hall welcomes you into the property and due to the sheer size immediately sets the tone for this wonderful property. Stairs rise to the first floor while a door opens to a ground floor cloakroom. To the right hand side a door opens to a useful home office which overlooks the front of the property. To the left hand side a door opens to a dedicated living room which has a bay window to the front and an open grate fireplace. At the rear of the property is a dedicated family room which has a sliding patio door opening to the rear. Directly ahead of you in the entrance hall is the stunning open plan kitchen/dining/reception room which has been fitted with a comprehensive range of base and eye level units with a number of appliances and a central island breakfast bar. With sliding bi-folding doors extending nearly the whole width of this room natural light floods this space. A dedicated utility room with a courtesy door to the garage finishes off the ground floor.
First Floor
A spacious split level landing area has doors opening to all five bedrooms with three of them over on the west wing of the property and well served by the main family bathrooms and bedrooms one and two on the east wing, both of which boast ensuite bathrooms. The main bedroom also has the advantage of a walk in dressing room.
Outside
To the front of the property a five bar gate opens to a private driveway with parking for a number of cars and leading to the front door. To the rear of the property is a large raised timber deck area running the full width of the property and leading down to the main part of the garden which is laid to lawn with a large patio area extending to the rear boundary and with a feature pergola - ideal for outside entertaining.
The Location
Tring is an attractive market town on the northern edge of the Chilterns and is surrounded by countryside. The A41 by-pass gives access to the M25 and for the commuter there is a fast and frequent train service to London Euston averaging 40 minutes. The town centre provides a mix of specialist and day-to-day shopping facilities including Marks & Spencer Simply Food, Tesco, butchers, newsagents, Costa Coffee and the popular Akeman restaurant as well as many other places to eat. The Charter Market is held on Fridays and there is a Farmers Market which takes place on alternate Saturdays. There is a good choice of private and state schools including Tring School & Tring Park School for Performing Arts. Nearby Berkhamsted also offers a choice of preparatory and public schools.
Agents Information For Buyers
Thank you for showing an interest in a property marketed by Sterling Estate Agents.
Please be aware, should you wish to make an offer for this property, we will require the following information before we enter negotiations:
1. Copy of your mortgage agreement in principle.
2. Evidence of deposit funds if cash. If equity from property sale confirmation of your current mortgage balance i.e. Your most recent mortgage statement, if monies in bank accounts the most up to date balances.
3. Passport photo id for all connected purchasers and a utility bill.
Unfortunately we will not be able to progress negotiations on any proposed purchase unless we ar
Property info
For more information about this property, please contact
Sterling Estate Agents, HP23 on +44 1442 894187 * (local rate)
Disclaimer
Property descriptions and related information displayed on this page, with the exclusion of Running Costs data, are marketing materials provided by Sterling Estate Agents, and do not constitute property particulars. Please contact Sterling Estate Agents for full details and further information. The Running Costs data displayed on this page are provided by PrimeLocation to give an indication of potential running costs based on various data sources. PrimeLocation does not warrant or accept any responsibility for the accuracy or completeness of the property descriptions, related information or Running Costs data provided here.
































.jpeg)