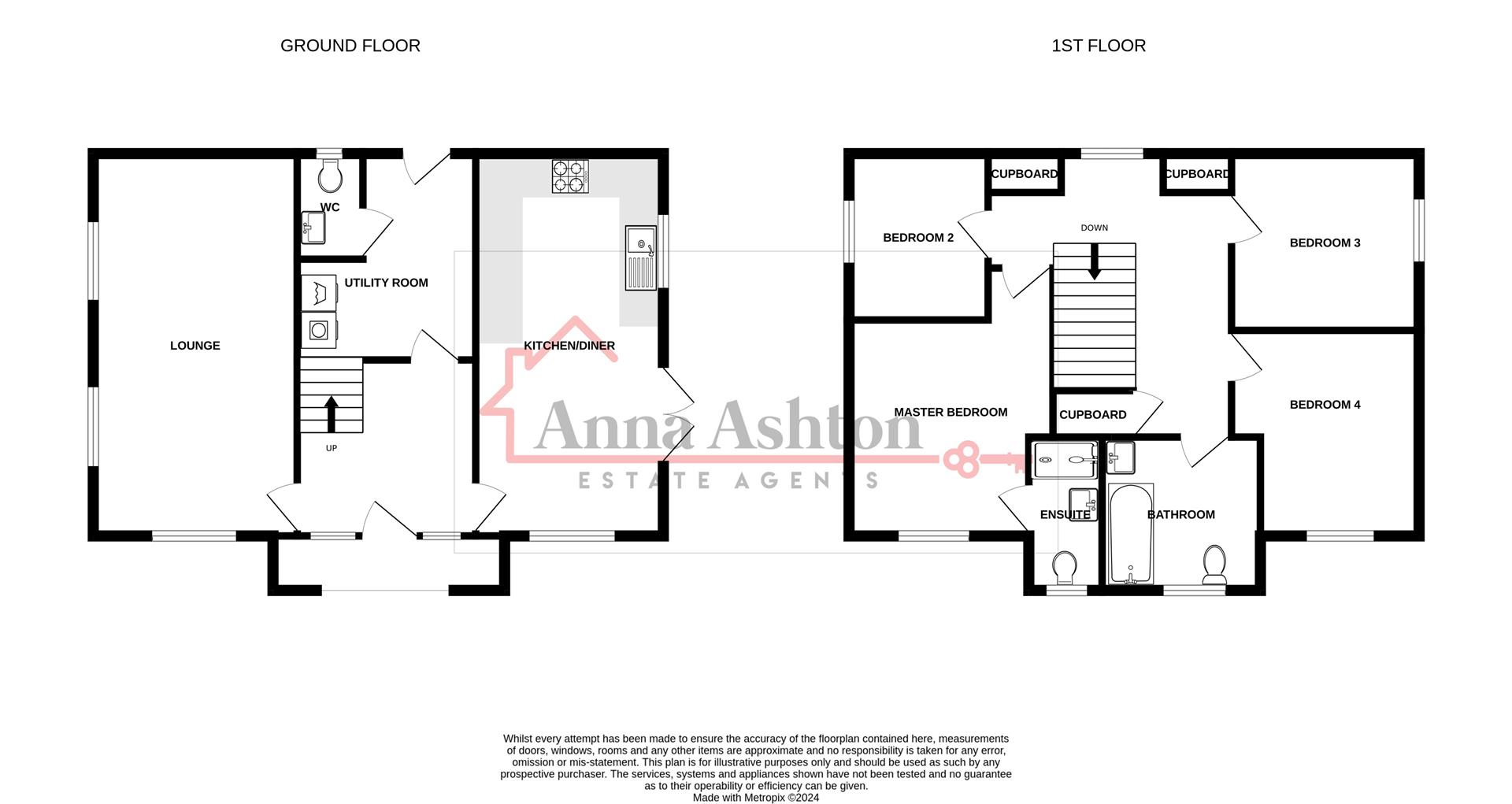Detached house for sale in Ffordd Y Neuadd, Cross Hands, Llanelli SA14
* Calls to this number will be recorded for quality, compliance and training purposes.
Property features
- Stylish detached family home
- 4 bedrooms one with en suite
- Gas central heating
- UPVC double glazing
- Off road parking
- Enclosed garden
- Viewing highly recommended
- EPC - B83
Property description
Welcome to this stylish detached house located on Ffordd y Neuadd in Cross Hands. This property boasts a spacious layout, perfect for entertaining guests or relaxing with family. With four bedrooms and two bathrooms, there is ample space for everyone in the household to enjoy their own privacy and comfort.
Situated close to amenities, this property offers convenience and easy access to everything you might need. Whether it's shopping, dining, or recreational activities, you'll find everything just a stone's throw away from your new home.
Don't miss the opportunity to make this lovely detached house your own. With its ideal location and generous living spaces, this property is sure to provide a comfortable and convenient lifestyle for you and your loved ones. Contact us today to arrange a viewing and take the first step towards making this house your new home.
Ground Floor
Porch
UPVC double glazed entrance door to
Entrance Hall (2.89 x 2.22 (9'5" x 7'3"))
With stairs to first floor and radiator.
Lounge (6.18 x 3.30 (20'3" x 10'9"))
With 2 radiators and uPVC double glazed window to front and 2 to side.
Kitchen/Diner (6.18 x 3.00 (20'3" x 9'10"))
With range of fitted base and wall units, display cabinets, single drainer sink unit with mixer taps, 4 ring gas hob with extractor over, built in oven, plumbing for automatic dishwasher, laminate floor, 2 radiators and uPVC double glazed window to front and Patio doors to side.
Utility
With plumbing for automatic washing machine, laminate floor, radiator and uPVC double glazed door to rear.
Downstairs Wc (1.72 x 0.90 (5'7" x 2'11"))
With low level flush WC, pedestal wash hand basin, radiator, laminate floor, extractor fan and uPVC double glazed window to rear.
First Floor
Landing
With 2 built in cupboards and over the stairs cupboard, radiator and uPVC double glazed window to rear.
Bedroom 1 (3.33 x 3.32 red to 2.82 (10'11" x 10'10" red to 9')
With hatch to roof space, radiator and uPVC double glazed window to front.
En Suite (2.48 x 1.11 (8'1" x 3'7"))
With low level flush WC, pedestal wash hand basin, shower enclosure with mains shower, laminate floor, part tiled walls, radiator, extractor fan and uPVC double glazed window to front.
Bedroom 2/Dressing Room (2.69 x 2.26 (8'9" x 7'4"))
With radiator and uPVC double glazed window to side.
Bedroom 3 (2.76 x 3.19 (9'0" x 10'5"))
With radiator and uPVC double glazed window to side.
Bedroom 4 (3.32 x 2.82 (10'10" x 9'3"))
With radiator and uPVC double glazed window to front.
Bathroom (2.43 x 1.68 (7'11" x 5'6"))
With low level flush WC, pedestal wash hand basin, panelled bath with shower over, part tiled walls, laminate floor, extractor fan, shaver point, heated towel rail and uPVC double glazed window to front.
Outside
With covered porch way, slatted area with mature shrubs to front, Tarmac drive for 3 cars leading to enclosed garden with slabbed patio area, lawned garden with pathway to shed, mature shrubs and outside light and tap.
Services
Mains gas, electricity, water and drainage.
Council Tax
Band D
Note
All photographs are taken with a wide angle lens.
Directions
At Crosshands roundabout take the A476 and at the traffic lights turn right towards Maes Yr Eithin Retail Park. At the roundabout go straight ahead and take the first left onto the link road and the property can be found on the right hand side, identified by our For Sale board.
Note
We have been advised that the whole development of Ffordd Y Neuadd has a 10 year treatment plan against return of Japanese Knotweed.
Property info
For more information about this property, please contact
Anna Ashton Estate Agents, SA18 on +44 1269 526965 * (local rate)
Disclaimer
Property descriptions and related information displayed on this page, with the exclusion of Running Costs data, are marketing materials provided by Anna Ashton Estate Agents, and do not constitute property particulars. Please contact Anna Ashton Estate Agents for full details and further information. The Running Costs data displayed on this page are provided by PrimeLocation to give an indication of potential running costs based on various data sources. PrimeLocation does not warrant or accept any responsibility for the accuracy or completeness of the property descriptions, related information or Running Costs data provided here.




































.png)

