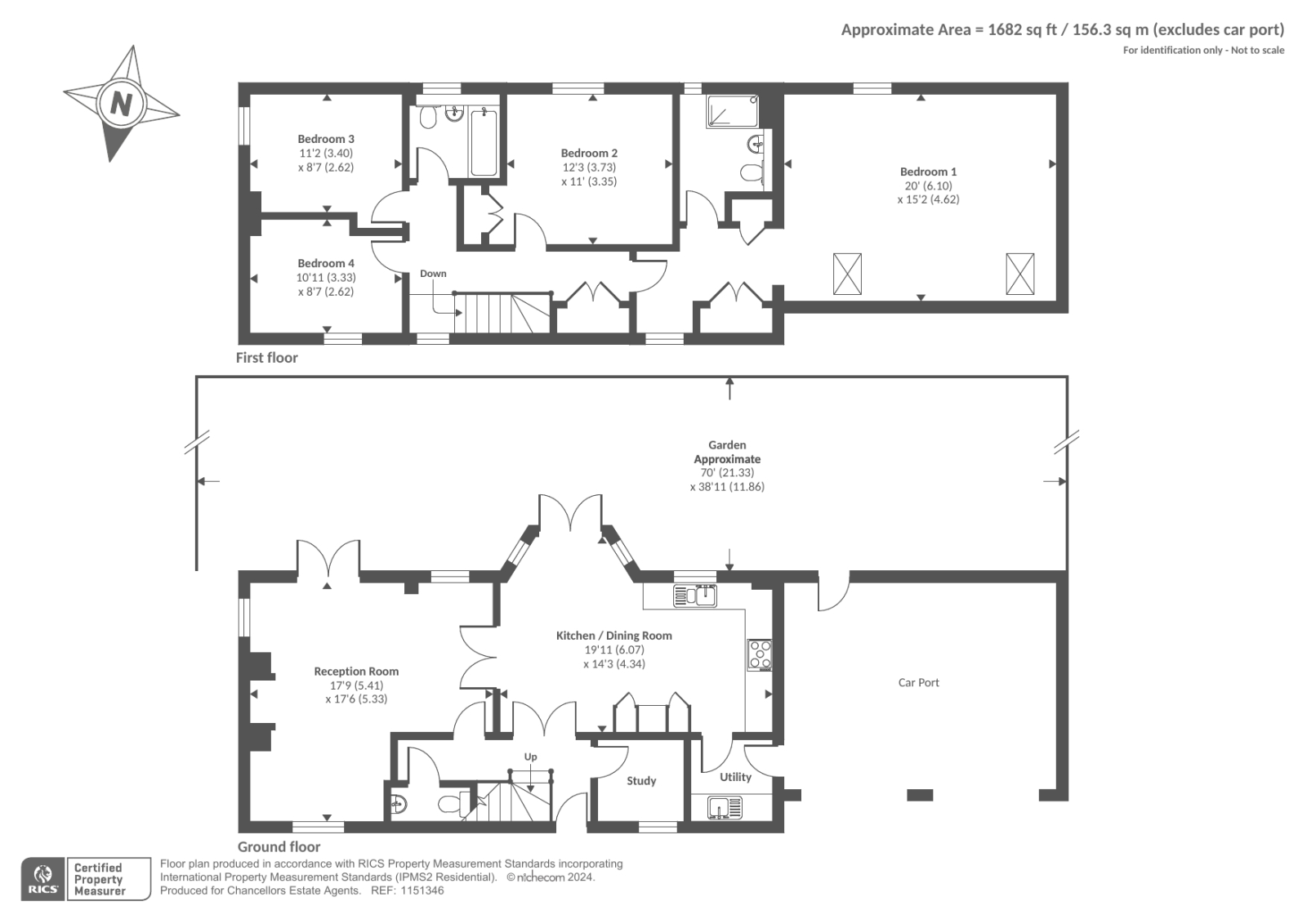Link-detached house for sale in Stonesfield, Oxfordshire OX29
* Calls to this number will be recorded for quality, compliance and training purposes.
Property features
- Link-Detached
- Four Double Bedrooms
- En-suite to Main Bedroom
- Triple Aspect Sitting Room - Feature Stone Fireplace
- Nobilia fitted kitchen with Silestone worktop surface
- Study
- Double Car-port
- Kitchen, Living Room & Diner with feature Bay Window
- UPVC Double Glazed Windows
- 'A' Rated Central Heating & Hot Water Boiler
Property description
Property Description
An extremely well-presented home consisting of four double bedrooms, an abundance of living space for entertaining guests and with protected views of the Oxfordshire/Cotswold's countryside.
Property Details
This extremely well-presented property was built in 2018 and is situated on a highly desired development in Stonesfield, a village on the outskirts of Woodstock.
Features include, Neff fitted appliances in the kitchen, Minoli ceramic floor and wall tiles, chrome heated towel rails, recessed downlights and a splash-back wall tile behind the cloakroom basin.
The property is fitted with UPVC double glazed windows, a gas fired heating system, with Worcester Bosch boiler and radiators. An electric smart meter, water saving showers and sanitary ware, fully fitted low energy light fittings, cavity wall insulation and mineral wool insulation in the roof space to reduce heat loss.
There are additional features such as, a stone fireplace in the sitting room, flush oak laminate internal doors, chrome switches and sockets. Built in wardrobes to the main bedrooms, computer network cabling, with various TV points throughout. Pir detector and intruder alarm, with a multi-point locking system on the main entrance.
Video Viewings:
If proceeding without a physical viewing please note that you must make all necessary additional investigations to satisfy yourself that all requirements you have of the property will be met. Video content and other marketing materials shown are believed to fairly represent the property at the time they were created.
Property reference 5480727
Property info
For more information about this property, please contact
Chancellors - Woodstock, OX20 on +44 1993 639907 * (local rate)
Disclaimer
Property descriptions and related information displayed on this page, with the exclusion of Running Costs data, are marketing materials provided by Chancellors - Woodstock, and do not constitute property particulars. Please contact Chancellors - Woodstock for full details and further information. The Running Costs data displayed on this page are provided by PrimeLocation to give an indication of potential running costs based on various data sources. PrimeLocation does not warrant or accept any responsibility for the accuracy or completeness of the property descriptions, related information or Running Costs data provided here.



























.png)

