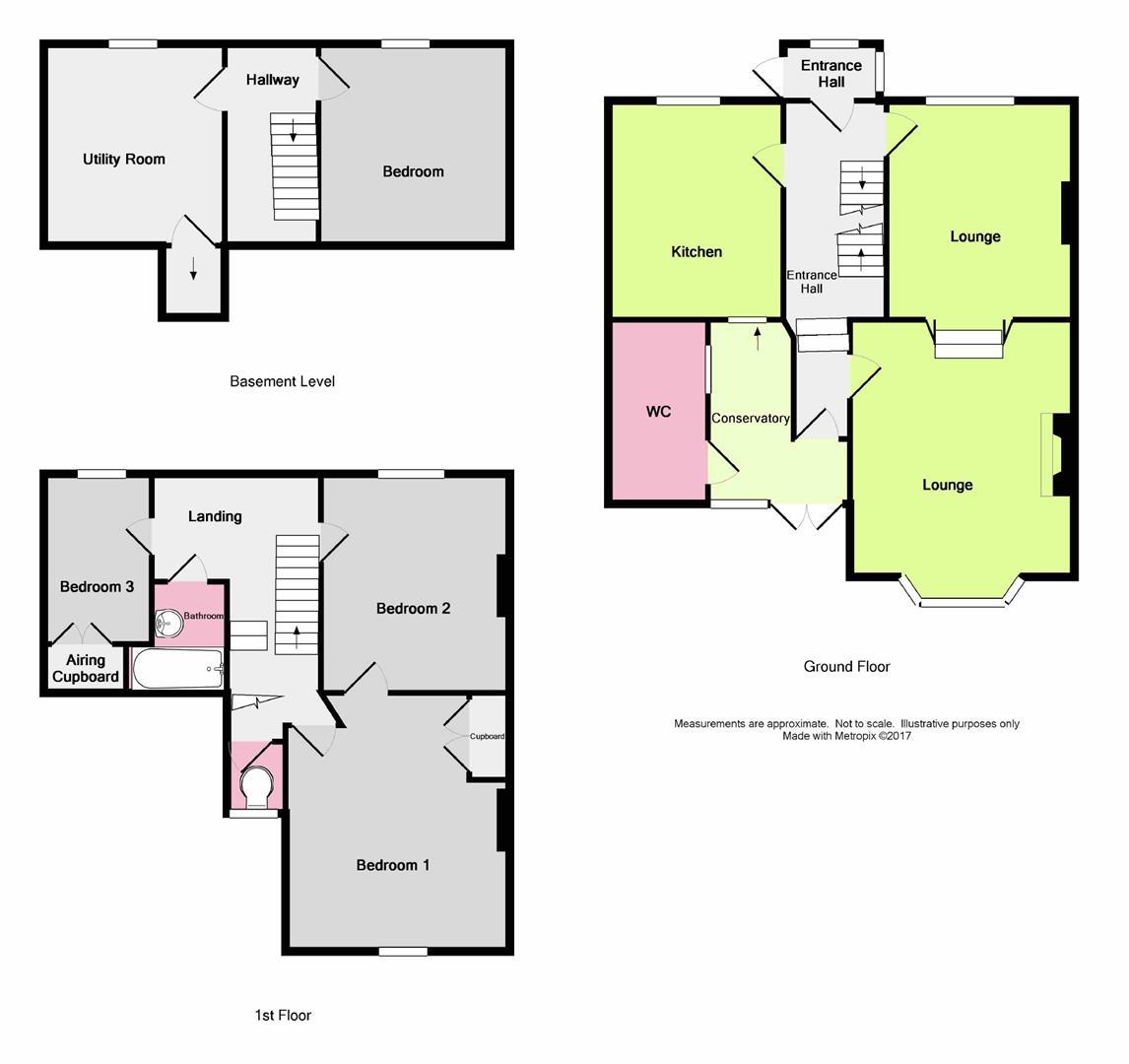Terraced house for sale in Portland Road, Broadwater, Worthing BN11
* Calls to this number will be recorded for quality, compliance and training purposes.
Property features
- Grade II Listed House
- Worthing Town Centre Location
- Arranged Over Three Floors
- Three Reception Rooms
- Four Bedrooms
- Conservatory
- West Facing Garden
- Chain Free
Property description
Very unique and rarely available Grade II listed house situated in the heart of Worthing Town Centre. Part of the original house was built in Georgian times in approximately 1830, but was then well extended back to back in the Victorian times greatly increasing the size of the property. The house retains much original character and has a quirky appeal. The house is arranged over three floors with split level landings and a semi basement. Briefly the accommodation comprises: Entrance hall, bay fronted lounge, dining room, kitchen, conservatory, ground floor WC, first floor landing, three bedrooms, and a bathroom/WC. There is also a semi basement with a 4th bedroom and a large utility room. Externally there is a beautifully landscaped West facing garden enclosed with flint walling and a private drive leading to garage.
Glazed double doors opening into:
Entrance Conservatory (3.12m x 1.40m (10'3 x 4'7))
Wooden double glazed construction. Quarry tiled floor. Door to: Cloakroom 10'3 X 4'7 white suite comprising of: Close coupled WC. Pedestal wash hand basin with electric water heater. Window. Further front door leading into:
Entrance Hall
Running the full length of the property with further door to the rear. Radiator. Sash window. Coat recess. Door leading down to semi-basement.
Semi-Basement
Hallway. Understairs storage alcove.
Bedroom Four (3.66m x 3.35m (12' x 11'))
Window. Radiator.
Utility Room (3.66m x 3.30m (12' x 10'10))
Comprising of: Single drainer stainless steel sink unit with cupboards under. Space and plumbing for washing machine. Further range of base units incorporating cupboards and drawers with work surface. Matching range of wall units. 'Potterton' gas fired boiler supplying hot water and gas central heating. Window. Radiator. Feature original stained glass door with steps leading up to conservatory.
Ground Floor
Living Room (4.57m x 3.94m (15' x 12'11))
Attractive bay fronted sash windows over looking garden. Wooden fireplace with marble inset and hearth also incorporating real flame coal effect gas fire. Two radiators. Picture rail. Folding doors leading through to:
Dining Room (3.71m x 3.58m (12'2 x 11'9))
Wooden fireplace with tiled inset and hearth. Sash window. Radiator. Picture rail.
Kitchen/Breakfast Room (3.51m x 3.45m (11'6 x 11'4))
Comprising of: Wood edge work surfaces with single drainer sink unit with mixer taps. Range of base units comprising of cupboards and drawers. Matching wall units also incorporating display and dresser units. Concealed pelmet lighting. Fitted electric oven with gas hob above and extractor. Two windows, one being sash. Radiator. Space and plumbing for dish washer. Space for tall fridge/freezer.
Stairs from entrance hall leading up to:
First Floor Landing
Attractive balustrade. Window. Access to loft space.
Bedroom One (4.06m x 3.91m (13'4 x 12'10))
Double aspect with sash windows. Radiator. Fitted double wardrobe. Picture rail. Intercommunicating door to:
Bedroom Two (3.66m x 3.53m (12' x 11'7))
Also approached with door from landing. Pedestal wash hand basin. Sash window. Radiator. Picture rail.
Bedroom Three (3.48m into wardrobe x 2.29m (11'5 into wardrobe x)
Floor to ceiling fitted wardrobe. Radiator. Sash window.
Bathroom
Part tiled. Comprising: Panelled bath with mixer taps and shower attachment. Pedestal wash hand basin. Shaver point. Radiator. Window.
Separate Wc
Close coupled WC. Sash window.
Outside
The property can be approached via a private wooden gated entrance from Portland Road but can also be approached via the original front door to the rear.
Private Drive
Leading to detached brick built garage. Electric up and over door. Power and light. Personal door to:
West Facing Garden
Undoubtedly one of the features of the property is the beautiful West facing landscaped garden with flint boundary walls. Full width paved patio with shaped lawn with gravelled borders and colourful flower borders. Further central flower bed with shrubs and heather borders. Further corner block paved patio with established pear tree. Personal door to garage.
Required Information
Council tax band: D
Draft version: 1
Note: These details have been provided by the vendor. Any potential purchaser should instruct their conveyancer to confirm the accuracy.
Property info
For more information about this property, please contact
Bacon and Company, BN11 on +44 1903 890561 * (local rate)
Disclaimer
Property descriptions and related information displayed on this page, with the exclusion of Running Costs data, are marketing materials provided by Bacon and Company, and do not constitute property particulars. Please contact Bacon and Company for full details and further information. The Running Costs data displayed on this page are provided by PrimeLocation to give an indication of potential running costs based on various data sources. PrimeLocation does not warrant or accept any responsibility for the accuracy or completeness of the property descriptions, related information or Running Costs data provided here.




































.png)
