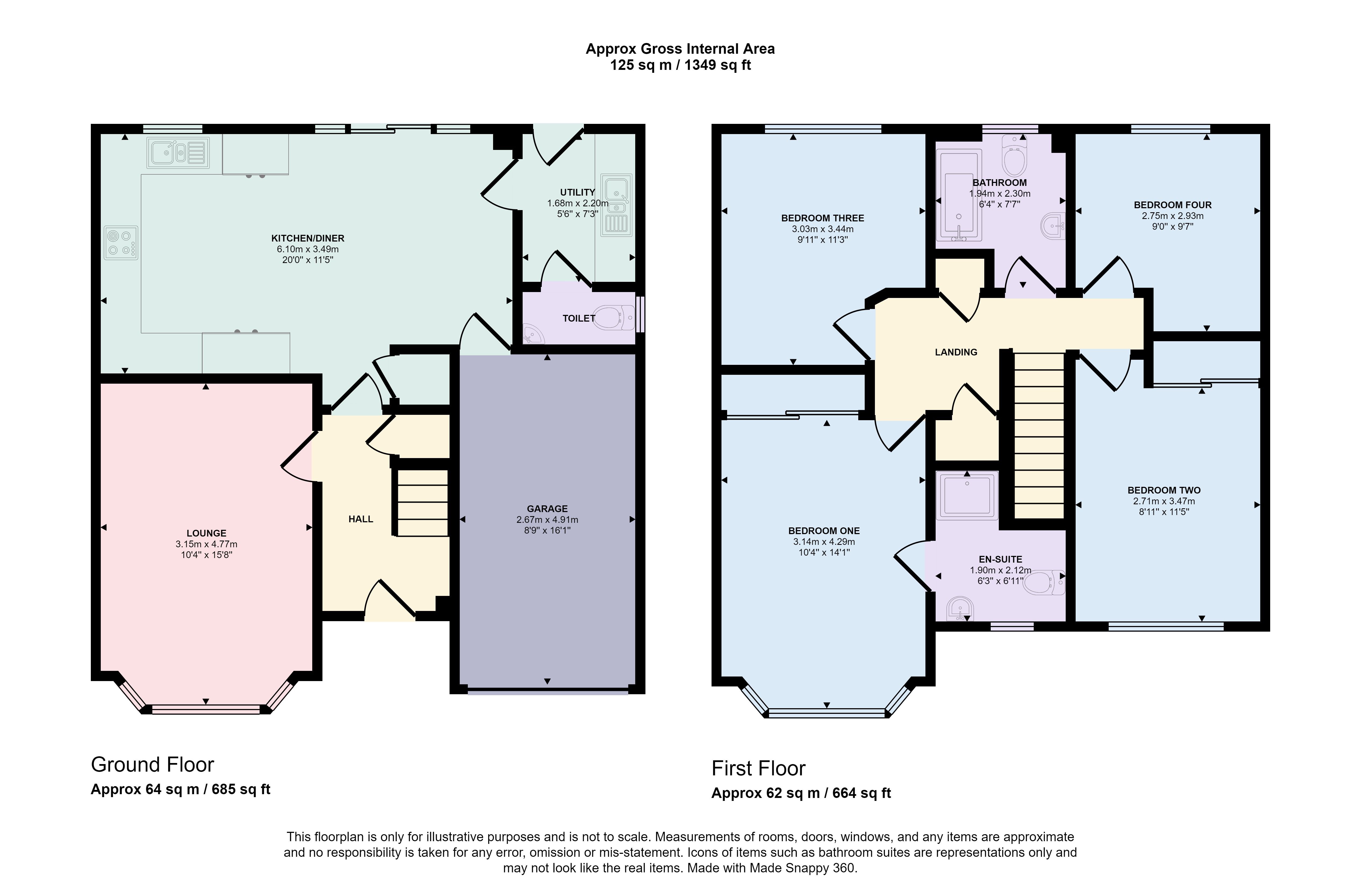Detached house for sale in The Timbers, Halling, Rochester ME2
* Calls to this number will be recorded for quality, compliance and training purposes.
Property features
- No onward chain
- Four double bedrooms
- 21' kitchen/dining room
- Integrated appliances
- Utility room/cloakroom
- En-suite shower
- Garage and parking
Property description
Immediate Vacant Possession. Excellently maintained four double bedroomed family home set on the sought after St Andrews Park development on the of Halling village. The house has a 15'8 lounge, 20' kitchen/dining room with an extensive range of fitted units, integrated appliances and sliding double doors opening onto the garden. There is a utility room, downstairs cloakroom, an en-suite shower and aircon units to the principal bedroom and lounge. The private driveway for two cars leads to an integral garage and side access to the enclosed low maintenance rear garden. Located within a short walk to Halling village centre, with its local shops, pubs, bus services, primary schools and railway station. Blue Lake is also adjacent to the development, with open water swimming, paddle boarding and small beach. West Malling, Rochester and Strood are closeby with a range of shops, schooling and hi-speed services to London St Pancras. Good road links connect to the M2, M20 and A2. Must be seen.
Double glazed entrance door to hall radiator, stairs to first floor, understairs cupboard
lounge double glazed bay window to front, radiator, fitted electric fire, aircon unit, wood flooring
kitchen/dining room double glazed windows and sliding French doors to garden, extensive fitted range of wall and base cupboards, built-in fridge/freezer and dishwasher, fitted electric double oven and gas hob with stainless steel extractor hood over, fitted worktops with inset sink, radiator, storage cupboard, door to garage, door to
utility fitted base cupboard, worktop with inset sink, plumbed for washing machine, extractor, radiator, double glazed door to garden, door to
cloakroom double glazed window to side, low level w.c, wash hand basin, radiator, tiled flooring and walls, extractor
first floor landing built-in cupboard, built-in airing cupboard housing hot water cylinder, access to loft space
bedroom one double glazed bay window to front, radiator, built-in wardrobes, aircon unit en-suite shower double glazed window to front, shower cubicle with mains fed shower, towel radiator, low level w.c, wash hand basin in unit, tiled flooring and walls, extractor fan
bedroom two double glazed window to front, radiator, built-in wardrobe
bedroom three double glazed window to rear, radiator
bedroom four double glazed window to rear, radiator
bathroom double glazed window to rear, panelled bath with mains fed shower over, low level w.c, wash hand basin in unit, towel radiator, tiled flooring and walls, extractor
exterior front garden lawn, tree, driveway for 2 cars leading to integral garage Electric roller door, power and light, gas boiler for central heating and hot water. Rear garden paved patio, mainly laid to lawn, side path and gate, power and light.
Property info
For more information about this property, please contact
Machin Lane Ltd, ME1 on +44 1634 799572 * (local rate)
Disclaimer
Property descriptions and related information displayed on this page, with the exclusion of Running Costs data, are marketing materials provided by Machin Lane Ltd, and do not constitute property particulars. Please contact Machin Lane Ltd for full details and further information. The Running Costs data displayed on this page are provided by PrimeLocation to give an indication of potential running costs based on various data sources. PrimeLocation does not warrant or accept any responsibility for the accuracy or completeness of the property descriptions, related information or Running Costs data provided here.




























.png)
