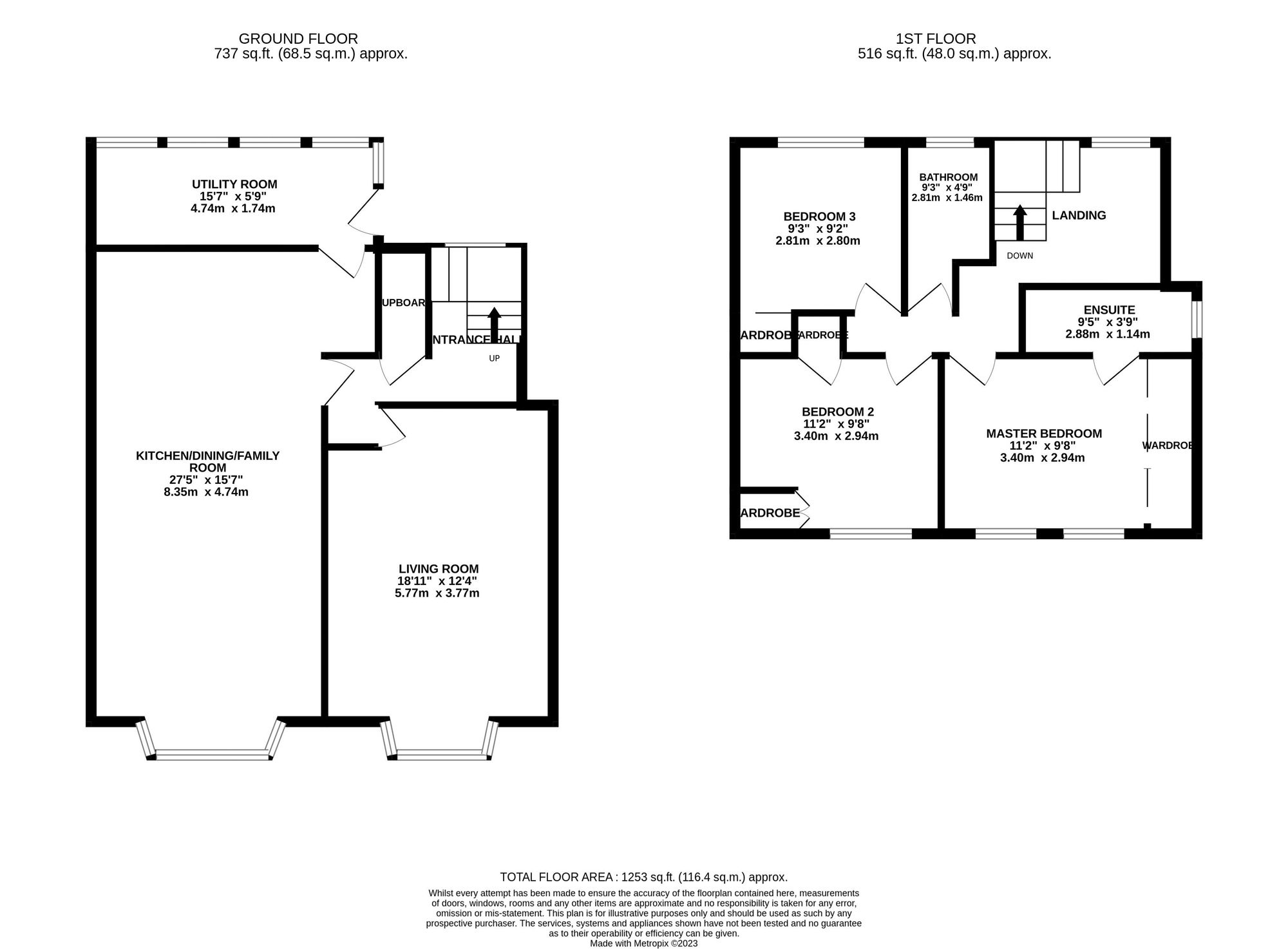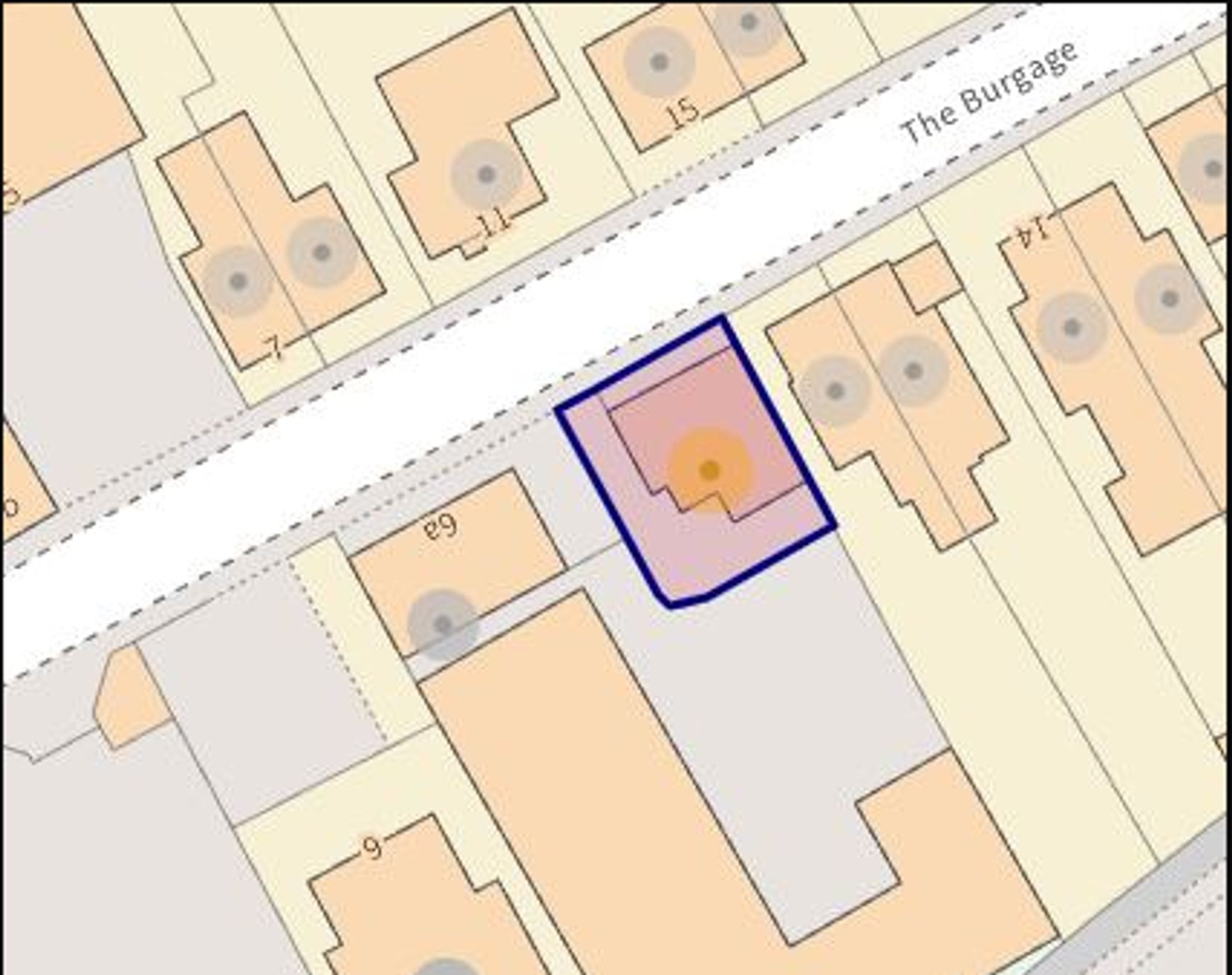Detached house for sale in The Burgage, Market Drayton TF9
* Calls to this number will be recorded for quality, compliance and training purposes.
Property features
- A large living room with bay window and a open plan kitchen/dining room with matching frontage and a spacious utility and boot room!
- An abundance of traditional features including a show stopping entrance hall and staircase, high ceilings and monochrome tiled flooring!
- Three double bedrooms bursting with character and charm, a swanky en-suite shower room and a classic family bathroom!
- A sensationally presented, double fronted Victorian family home which cleverly manifest days gone by and modern style!
- Private off road parking to the side with direct gated access to the discreet garden with patio and low maintenance artificial grass!
Property description
Imagine if a home could talk, tell you it's memoirs, share with you the secrets it hold's and the joy's of experience! Immerse yourself in the delights of this period property and the charm and character you should expect from a Victorian home...... But be prepared, whilst this cosy cuddle of a home is steeped in the personality of the past the modern and contemporary have also moved in and have firmly placed their Jimmy Choo's under the dining room table! You'll be forgiven if you fall in love at first sight when you peek inside the entrance hall, with a stunning larger than life window looking to the rear of the home, monochrome tiled flooring, a beautiful turned staircase with original banister and spindles, sympathetically restored panelling and the perfect splash of William Morris to the walls. The living room continues the theme with a traditional feature fireplace and a romantic bay window, a feature wall is certain to catch the eye and the deep colour scheme creates comfort and relaxation as standard, i challenge you not to snuggle up on the cloud like sofas and steal 40 winks of bliss! The kitchen and dining room is open plan in design and transports you from the calm of the living room to a generous space full of fun and frivolity! The large island is certain to be the central gathering point for cooking up a storm and putting the world bang to rights over something cool and fizzy! This is a very well thought out area and the storage space is endless! The dining room is generous enough for a sizeable table, the odd tub chair scattered around and again a pretty bay window is the cherry on the top! A handy utility and boot room is found just off the kitchen! Lets saunter up the wooden hill and onto the landing where we are again followed by Mr Morris and lead to three double bedrooms, each with a character as individual as the next. The master bedroom promises a peaceful atmosphere with two sash windows, mirrored fitted wardrobes and the added luxury of a hotelesque en-suite shower room. The next slumber space is also a double bedroom with quirky wardrobe space and a sash window to match the master. Bedroom three is to the rear of the home and also enjoys a fitted wardrobe with a contemporary sliding door. The family bathroom is bright and fresh with space a plenty, if a candle lit soak in the tub is required then this is your invite or if an energising hot shower is your preference we have it covered! As we approach the end of this enchanting story and just when you thought this beauty couldn't possibly offer you any more, another few delights await! The sizeable rear garden is a eclectic hybrid of artificial lawn, stone patio, walled garden, completely enclosed with a handy gate leading directly to your private off road parking spaces! This family home is really quite special indeed, presented to a high standard, beautifully decorated and designed, ready to wear! Only one element is absent........ You! Call our Eccleshall office on to arrange your private appointment to view!
EPC Rating: E
Location
Market Drayton is a small town located just over the Staffordshire/Shropshire border along the River Tern. It is known for its picturesque countryside, rich history, and vibrant community.
The town's history dates back to the Middle Ages when it was a thriving market town and an important center for trade. Today, traces of its past can be seen in its well-preserved architecture, including timber-framed buildings and charming historic landmarks.
Market Drayton's market tradition continues to this day, with a weekly market held in the town center. Visitors and locals can explore a variety of stalls offering fresh produce, local crafts, and other goods. Additionally, the town hosts several annual events, such as the Gingerbread Festival adding to its lively character.
Nature enthusiasts can enjoy the surrounding countryside, with beautiful landscapes and scenic walking trails. The nearby Shropshire Union Canal provides opportunities for leisurely walks and boat trips. Market Drayton is also close to the charming Shropshire Hills Area of Outstanding Natural Beauty, offering stunning views and outdoor activities.
The town provides a range of amenities, including shops, restaurants, and pubs, catering to the needs of both residents and visitors. Its central location within Shropshire makes it a convenient base for exploring the wider region, with attractions such as historic castles, gardens, and museums within easy reach.
Overall, Market Drayton offers a blend of historical charm, natural beauty, and a thriving community, making it an appealing destination for those seeking a peaceful and welcoming experience in Shropshire.
Location
Market Drayton is a market town in north Shropshire, England, close to the Welsh and Staffordshire border and located along the River Tern, between Shrewsbury and Stoke-on-Trent. The Shropshire Union Canal and Regional Cycle Route 75 pass through the town whilst the A53 road by-passes the town providing access to links further afield. Market Drayton possesses a rich history with some traditions being continued today, such as the weekly Wednesday markets having being chartered by King Henry III in 1245. There are a number of pubs, restaurants and shops including two supermarkets within this market
Property info
For more information about this property, please contact
James Du Pavey, ST21 on +44 1785 719061 * (local rate)
Disclaimer
Property descriptions and related information displayed on this page, with the exclusion of Running Costs data, are marketing materials provided by James Du Pavey, and do not constitute property particulars. Please contact James Du Pavey for full details and further information. The Running Costs data displayed on this page are provided by PrimeLocation to give an indication of potential running costs based on various data sources. PrimeLocation does not warrant or accept any responsibility for the accuracy or completeness of the property descriptions, related information or Running Costs data provided here.





































.png)

