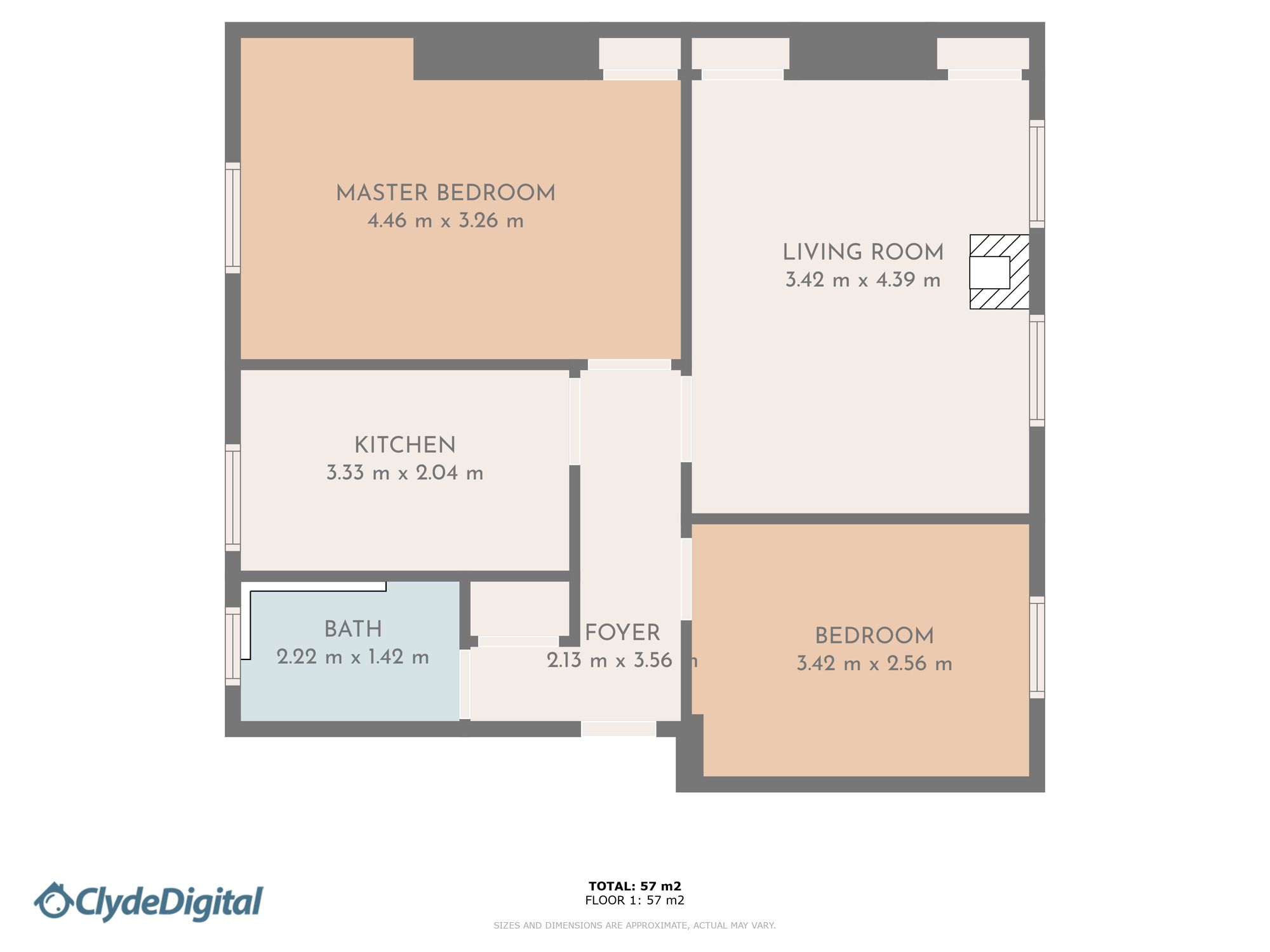Flat for sale in West Pilton Rise, Edinburgh EH4
* Calls to this number will be recorded for quality, compliance and training purposes.
Property features
- Main Hallway
- Lounge
- Kitchen
- Family Bathroom
- 2 Double Bedrooms
Property description
Andy Edwards and Re/Max Property Marketing Centre - Edinburgh are delighted to present to the market this charming and well maintained 2-bedroom flat, providing an exceptional opportunity to acquire a easy kept ground floor flat in the North Edinburgh area of Pilton. This accommodation would be Suitable for a small family, 1st time buyers, working professionals or buy to let opportunity’s.
The kitchen boasts a modern design and is well-equipped, offering a delightful space for culinary enthusiasts to create delicious meals. Whether preparing a quick breakfast or hosting a family dinner, this kitchen is sure to help ease the task.
The newly fitted family shower room is a practical room. Unwind after a long day with an invigorating shower in this well-appointed space.
Two generously sized double bedrooms provide comfortable accommodation. Each bedroom offers ample space for free-standing furniture, while large windows illuminate the rooms with natural light, creating a relaxing atmosphere.
The property, has been decorated throughout. You can enjoy easy access to a host of amenities, including shops, restaurants, schools and transport links.
In summary, this 2-bedroom flat presents a rare opportunity to own a good appointed home in a prime location. With its inviting living spaces, modern amenities, and convenient location, . Don't miss your chance to make this lovely flat your own and experience the joys of modern living. To view this property call Andy Edwards on to book your appointment.
EPC Rating: E
Entrance Hall (3.56m x 2.13m)
Front entrance hall / foyer leading to all rooms, central lighting, laminated flooring, electric radiator, recently decorated.
Lounge (4.39m x 3.42m)
Specious recently renovated bright reception room, Laminated flooring, central lighting, electric heating, 2 x D/G window looking onto shared front garden
Master Bedroom (4.46m x 3.26m)
Large bright room with D/G window looking onto the shared back green / drying area, laminated flooring, central lighting, electric heating, recently decorated.
Bedroom No2 (3.42m x 2.56m)
Spacious bright bedroom recently decorated, laminated flooring, central lighting, electric heating, D/G window looking onto front shared garden.
Kitchen (3.33m x 2.04m)
Practical well organised room with all appliances to hand, electric hob, hood and oven, stainless steel sink with drying board, fitted floor and wall units, laminated flooring and central lighting, D/G window overlooking back green/drying area.
Family Bathroom (2.22m x 1.42m)
Family shower room with fitted electric shower unit, laminated flooring, white WC and hand basin, central lighting and D/G window with opaque glass.
Property info
For more information about this property, please contact
RE/MAX Property Marketing Centre, ML4 on +44 1698 599742 * (local rate)
Disclaimer
Property descriptions and related information displayed on this page, with the exclusion of Running Costs data, are marketing materials provided by RE/MAX Property Marketing Centre, and do not constitute property particulars. Please contact RE/MAX Property Marketing Centre for full details and further information. The Running Costs data displayed on this page are provided by PrimeLocation to give an indication of potential running costs based on various data sources. PrimeLocation does not warrant or accept any responsibility for the accuracy or completeness of the property descriptions, related information or Running Costs data provided here.
































.png)
