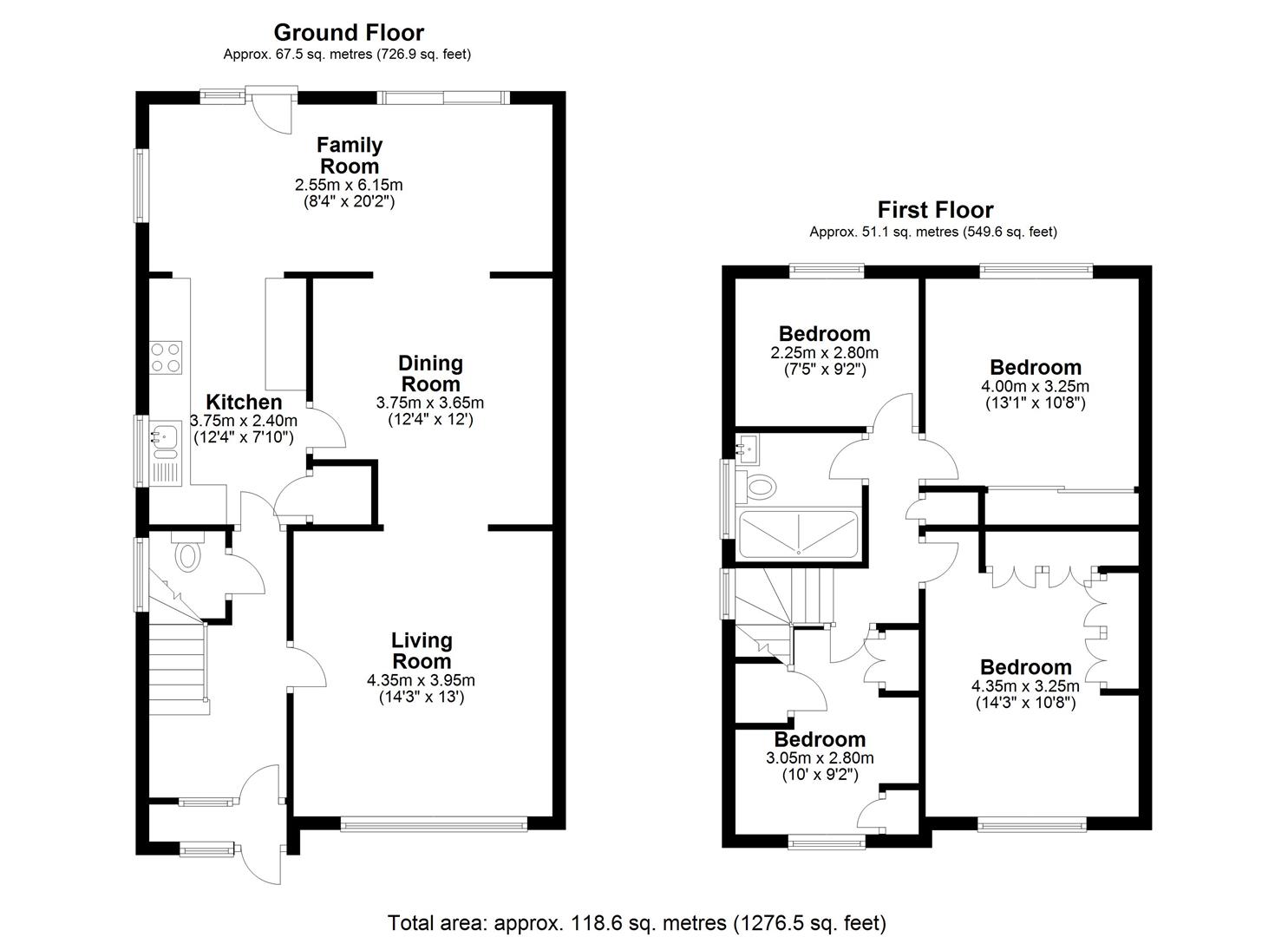Detached house for sale in Canford Drive, Addlestone KT15
* Calls to this number will be recorded for quality, compliance and training purposes.
Property features
- Four double bedrooms
- Garage
- 83’ Driveway providing ample off street parking
- 100’ Sunny aspect garden
- Conveniently located between both Addlestone and Chertsey town centres
- Close to favoured schools
- Potential for further extension (S.T.P.P)
Property description
Offered for sale for the first time since the property was built is this well loved four bedroom extended family home offering further potential to extend subject to planning permission and enjoying a quiet, sought after and ultra convenient location being close to both Chertsey and Addlestone town centres. In need of some modernisation this property benefits from a large living room, extended dining room and kitchen, downstairs W.C, four double bedrooms served by a family bathroom. Outside is a large 83’ block paved driveway providing ample off street parking for several cars leading to a garage and a sunny aspect garden extending to 100’.
The accommodation comprises (please see attached floor plan);
entrance hall: Covered porch with composite door leading to entrance hallway, radiator, under stairs cupboard housing fuse box and gas metre
cloakroom: W.C., hand basin, double glazed window, partly tiled, tiled flooring, cupboard
living room: Double glazed window, fire place, radiator, archway into dining room
extened dining room: Double glazed patio doors, radiators, thermostat
open plan kitchen/family room: Wall and base fitted kitchen units, work surface, one and a half bowl sink, tiled walls, integrated double oven, space power and plumbing for washing machine and dishwasher, cupboard, double glazed door leading to rear garden
stairs to first floor landing: Double glazed window, airing cupboard, loft hatch
bedroom one Double glazed window, radiator, built in wardrobes
bedroom two: Double glazed window, radiator, built in wardrobes
bedroom three: Double glazed window, radiator
bedroom four: Double glazed window, radiator, built in wardrobes, cupboard
bathroom: Double shower with glazed shower guard, w.c. Wash basin into vanity unit, heated towel ladder, double glazed window, laminate flooring
outside:
Front garden: 83’ Blocked paved driveway providing parking for several cars leading to garage, patio, lights, tap, two timber sheds, greenhouse and summerhouse
rear garden: 100’ Garden mainly laid to lawn with established plant and shrub borders, patio, lights, tap, two timber sheds, greenhouse and summerhouse
garage: Single garage with up and over door
For an appointment to view please telephone Richard State Independent Estate Agents hereby give notice that:
(a)The particulars are produced in good faith as a general guide only and do not constitute any part of a contract
(b)No person in the employment of Richard State Independent Estate Agents has any authority to give any representation or warranty whatever in relation to this property
(c)No appliances have been tested
Property info
17 Canford Drive Floor Plan 1st Go.Jpg View original

For more information about this property, please contact
Richard State Independent Estate Agents, KT15 on +44 1932 964568 * (local rate)
Disclaimer
Property descriptions and related information displayed on this page, with the exclusion of Running Costs data, are marketing materials provided by Richard State Independent Estate Agents, and do not constitute property particulars. Please contact Richard State Independent Estate Agents for full details and further information. The Running Costs data displayed on this page are provided by PrimeLocation to give an indication of potential running costs based on various data sources. PrimeLocation does not warrant or accept any responsibility for the accuracy or completeness of the property descriptions, related information or Running Costs data provided here.































.png)