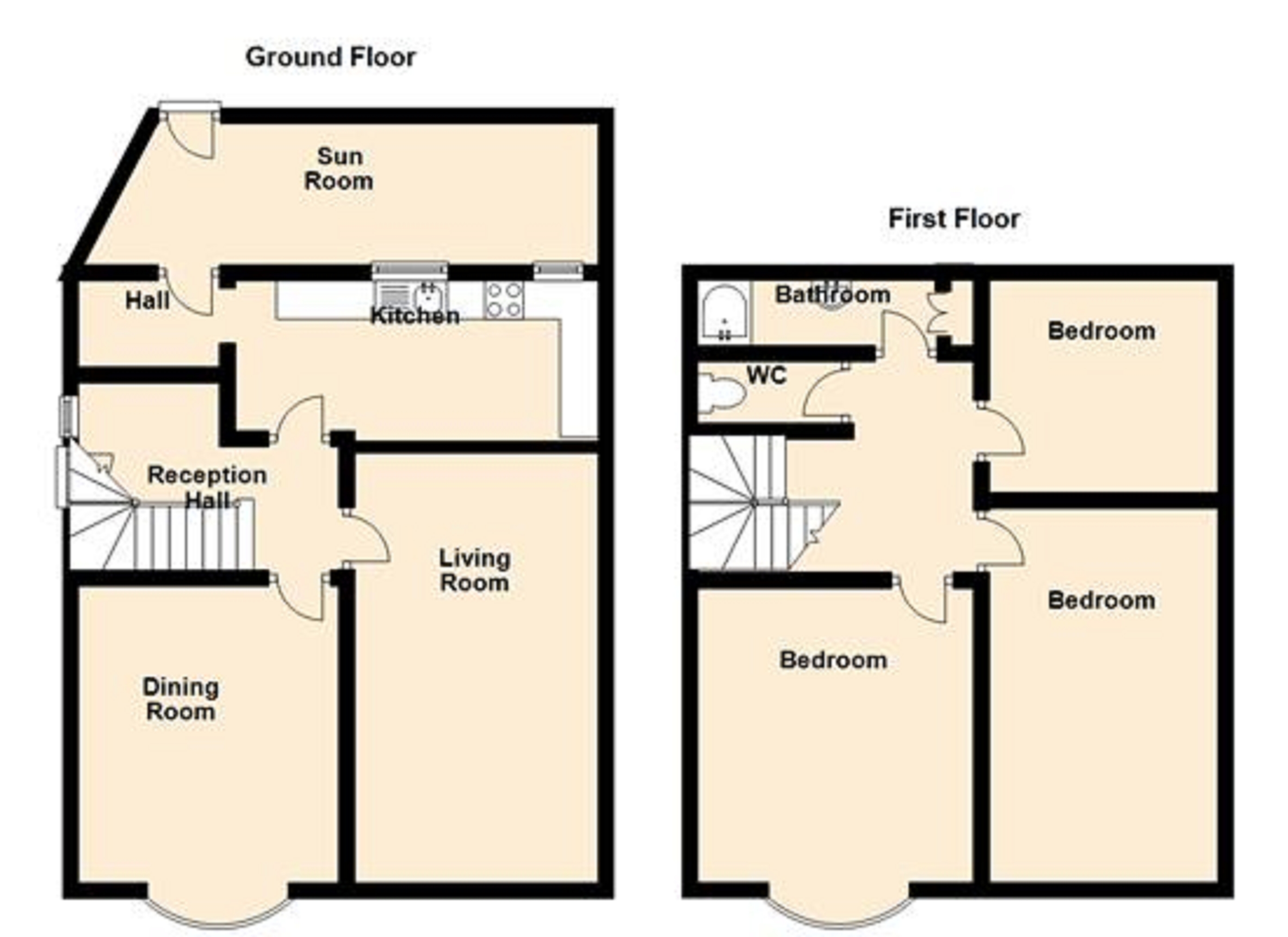Semi-detached house for sale in Diana Road, Llandeilo, Carmarthenshire. SA19
* Calls to this number will be recorded for quality, compliance and training purposes.
Property features
- Desirable Cul- De-Sac Location
- Convenient To Llandeilo Town
- Generously Proportioned Garden
- Original Features
- Three Double Bedrooms
- Chain Free
- Double Glazing & Gas Central Heating
- EPC:Pending
Property description
A semi detached property boasting three double bedrooms, off road parking and retaining many of its original features to include the panelled doors, picture rails, coved and panelled ceilings.
Leisure amenities are available within walking distance to include Tennis Courts, playing fields, Penlan Park, Dinefwr Park with its historic castle, nature walks and wildlife reserve. The area is a well known tourist destination with popular attractions of Dynevor, Carreg Cennen and Dryslwyn Castles, Aberglasney Gardens and the Botanical Gardens of Wales are all within a short drive away.
Llandeilo is centrally located for the M4, the county town of Carmarthen and approximately 1 hour drive by car from Cardiff, 30 minutes Llanelli and Swansea respectively.
The accommodation comprises side entrance hall, lounge, dining room, kitchen, sun room and 3 double bedrooms, bathroom and separate wc at first floor.
The property has the benefit of gas central heating and double glazing. Externally there is a detached garage and store shed with enclosed front garden with front entrance driveway, and to the rear a large lawned area with fruit trees.
Reception Hall
With parquet flooring, radiator, telephone point, double glazed window and stairs to first floor with open balustrade. Under stairs cupboard with double glazed window, coat hooks and light.
Living Room (3.17m x 4.33m (10' 5" x 14' 2"))
Double glazed window to front, picture rail, panelled ceiling and coving. Marble fire surround, hearth with feature coal effect gas fire. TV point and radiator.
Side Entrance Door
Dining Room (3.76m Max x 3.27m (12' 4" Max x 10' 9"))
With double glazed bay window to front, radiator, picture rail, panelled ceiling and coving. Telephone point.
Kitchen (2.07m x 4.91m (6' 9" x 16' 1"))
With a range of french oak base, drawer and wall units. Stainless steel sink and drainer. Tiled floor and part tiled walls. Space for dishwasher, AEG double oven, gas hob and built in cupboard with shelving. Strip light, Ideal standard gas boiler, TV point and two windows into sun room.
Hall Area (1.69m x 1.93m (5' 7" x 6' 4"))
Wall cupboards, radiator, window, tiled floor and walls.
Sun Room (2.47m x 6.05m (8' 1" x 19' 10"))
With poly carbonate roof, double glazed windows and double glazed door into garden. Plumbing for washing machine, wall lights, power and shelving.
First Floor
With half landing, radiator and double glazed window.
Landing
With open balustrade, access to loft space, picture rail and panelled ceiling.
Separate WC
With low level WC, tiled floor and part tiled walls. Double glazed window and radiator.
Bathroom (2.71m x 1.69m (8' 11" x 5' 7"))
Heritage wash hand basin with vanity below, double glazed window, shaver point, pull switch and radiator. Panelled bath, Triton electric shower and part tiled walls. Built in cupboard with hot water cylinder, water tank and slatted shelves.
Bedroom (2.95m x 3.73m (9' 8" x 12' 3"))
With double glazed window over looking rear garden, picture rail, radiator, telephone point, wooden boarded floor and shelving.
Bedroom (3.72m x 3.31m (12' 2" x 10' 10"))
With double glazed window to front, radiator and picture rail.
Bedroom (3.72m x 3.31m (12' 2" x 10' 10"))
With double glazed bay window to front, radiator and picture rail.
Externally
Enclosed front garden with rose bushes and driveway.
Large rear garden with rose bushes, flower borders and fruit trees.
Timber shed
Detached Garage (4.49m x 2.48m (14' 9" x 8' 2"))
Brick built with concrete floor, power, light, up and over door. Pedestrian door.
Outside WC to rear of garage with power and tap.
Separate store room.
Local Authority
Carmarthenshire County Council, Spilman Street, Carmarthenshire. Tel. No
Viewing
By appointment with the Selling Agents.
Broadband & Mobile Signal
The broadband and mobile phone signal is deemed to be good in this location.
Property info
For more information about this property, please contact
Clee Tompkinson Francis - Llandeilo, SA19 on * (local rate)
Disclaimer
Property descriptions and related information displayed on this page, with the exclusion of Running Costs data, are marketing materials provided by Clee Tompkinson Francis - Llandeilo, and do not constitute property particulars. Please contact Clee Tompkinson Francis - Llandeilo for full details and further information. The Running Costs data displayed on this page are provided by PrimeLocation to give an indication of potential running costs based on various data sources. PrimeLocation does not warrant or accept any responsibility for the accuracy or completeness of the property descriptions, related information or Running Costs data provided here.


































.png)