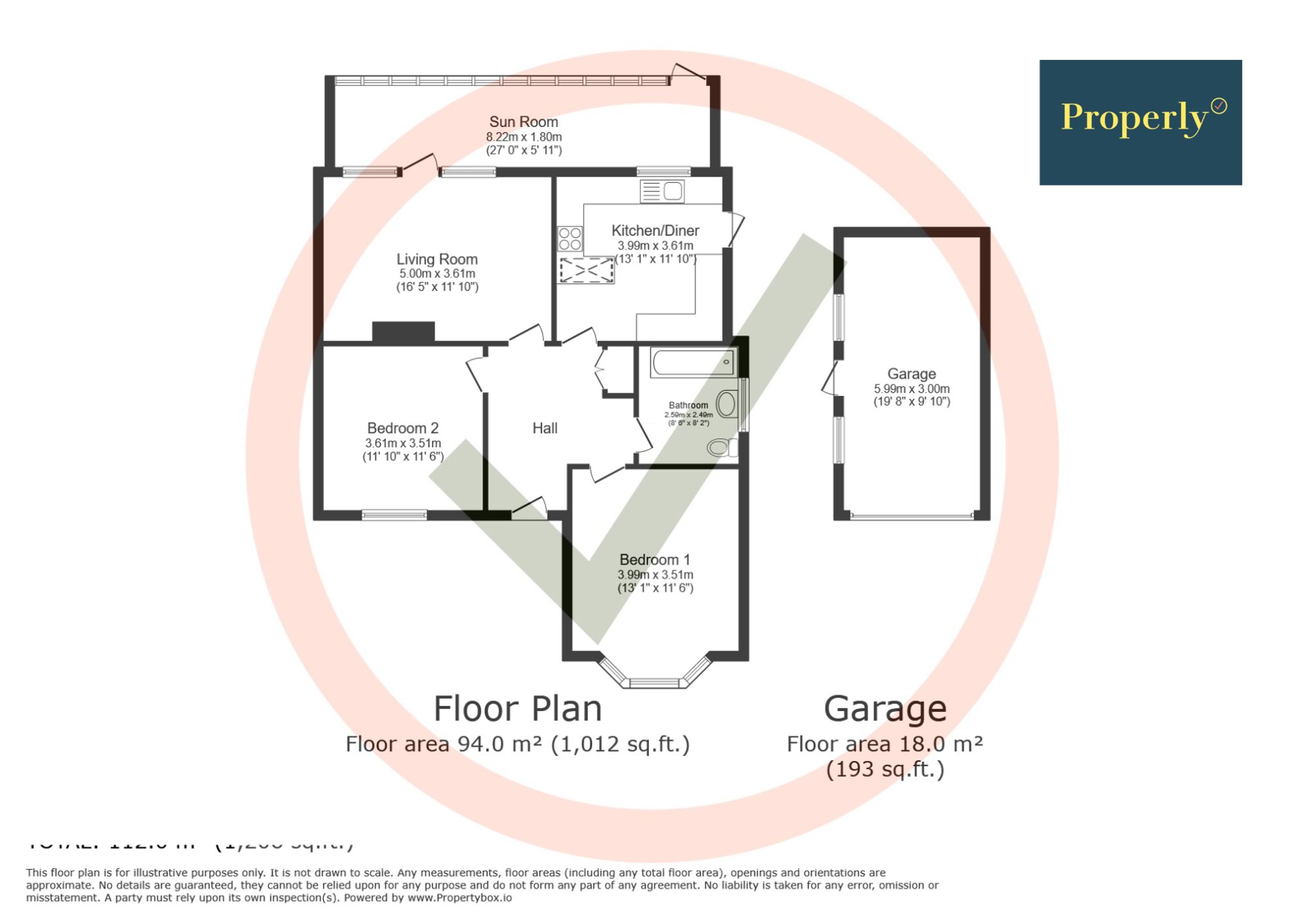Detached bungalow for sale in Newstead Avenue, Burbage LE10
* Calls to this number will be recorded for quality, compliance and training purposes.
Property features
- Chain free detached bungalow
- Corner plot
- Entrance hallway
- Living room opening into sun room
- Kitchen diner
- Two double bedrooms
- Family bathroom
- Front garden
- Rear garden
- Driveway & detached single garage
Property description
An opportunity to buy a spacious detached two bedroom bungalow on a mature corner plot in the popular residential area of Burbidge in Hinckley. The accommodation briefly comprises; entrance lobby, entrance hallway, living room, sun room, kitchen diner, two double bedrooms and a shower room. Outside there are mature gardens to three sides and a detached single garage with a driveway for one car. Early viewing essential.
EPC Rating: E
Location
Burbage is a large village in the Borough of Hinckley and Bosworth in Leicestershire. The town centre nearby has a range of shops, bars and restaurants. There is a primary school, an infant school, a junior school and a high school.
It is considered to be a commuter location for large parts of Leicestershire, Warwickshire and the West Midlands, due to the fact it is less than a mile from the M69 (which links that M6 to the M1) and the A5. The nearest railway station is Hinckley which is about 1.5 miles (2.4 km) from Burbage centre, on the boundary between Burbage and Hinckley.
Entrance Lobbyy
Partially glazed timber front door in to entrance lobby with carpeted flooring and ceiling light point. Glazed door giving up access into entrance hallway.
Entrance Hallway
Entrance hallway with carpeted flooring, radiator and ceiling light point. Built-in double hall cupboard accommodating water heater and shelving. Access to loft hatch. Doors to living room, breakfast kitchen, bedrooms and bathroom.
Living Room (3.6m x 5.0m)
Glazed timber door into living room with carpeted flooring, radiator and ceiling light point. Fireplace with glazed tile surround and gas fire insert. Access to sun room.
Sun Room
Metal framed French doors into sunroom with carpeted flooring, polycarbonate roof, power points and wall mounted Glen electric heater. Double glazed windows and doors looking out over rear garden.
Kitchen Diner (3.6m x 4.0m)
Painted six panel door into kitchen diner with carpeted flooring, radiator and ceiling light points. Window overlooking sunroom and further window overlooking garden to the side. Partially glazed door giving access to the garden. A range of timber wall and base units with corresponding worktop and tiled splashback. Single sink with drainer and matching mixer tap. Space for appliances. Full height built-in cupboard with shelving. Floor mounted Baxi boiler
Bedroom One (4.0m x 3.5m)
Painted six panel door into bedroom one with carpeted flooring, radiator and ceiling light point. Double glazed window to front elevation.
Bedroom Two (3.5m x 3.6m)
Painted six panel door into bedroom two with carpeted flooring, radiator and ceiling light point. Double glazed bay window to front elevation. Built-in cupboards to one side.
Family Bathroom (2.5m x 2.6m)
Painted six panel door into shower room with carpeted flooring, heated towel rail and ceiling light point. Obscured double glazed window to side elevation. Three piece bathroom suite comprising WC, handbasin into furniture base and shower cubicle with thermostatic shower. Tiling to all wall to half height with full height tiling in shower cubicle.
Garden
The bungalow is situated on a lovely corner plot and benefits from mature gardens to 3 sides with a mixture of hedges, mature trees and planting. The property can be approached from Newstead Avenue via a gate with a slabbed path to the front door which also leads around all sides of the property. Further access can be taken from Welbeck Avenue.
Parking - Garage
A brick built detached single garage with access from the garden and a glazed window. Roller shutter door. Power and light inside.
Parking - Driveway
Single driveway with parking for one car which is accessed from Welbeck Avenue.
Property info
For more information about this property, please contact
Properly, SW1E on +44 20 8022 1429 * (local rate)
Disclaimer
Property descriptions and related information displayed on this page, with the exclusion of Running Costs data, are marketing materials provided by Properly, and do not constitute property particulars. Please contact Properly for full details and further information. The Running Costs data displayed on this page are provided by PrimeLocation to give an indication of potential running costs based on various data sources. PrimeLocation does not warrant or accept any responsibility for the accuracy or completeness of the property descriptions, related information or Running Costs data provided here.
































.png)


