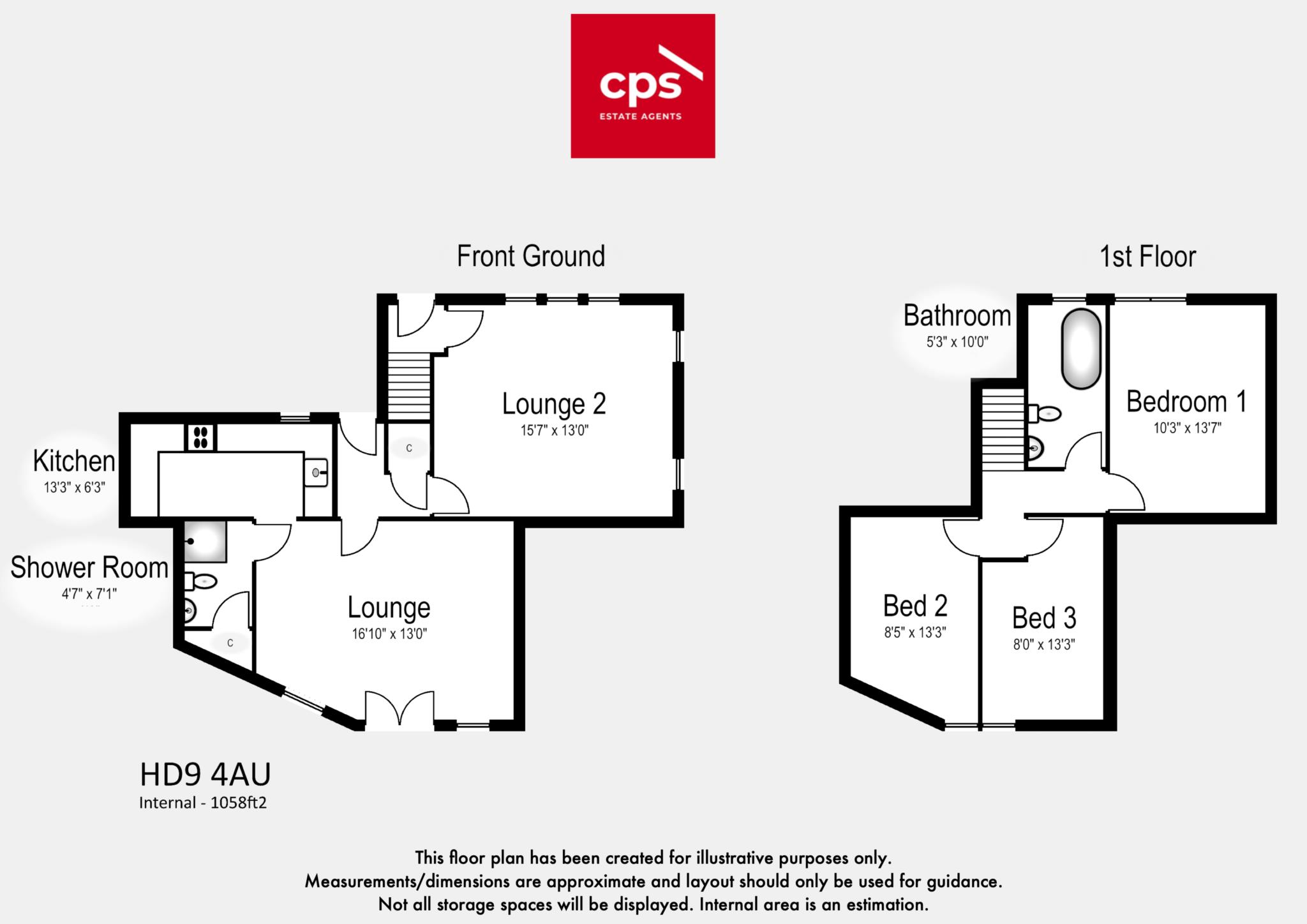Cottage for sale in Manor Houses, Meltham HD9
Just added* Calls to this number will be recorded for quality, compliance and training purposes.
Property features
- 3 bed character cottage
- 2 reception rooms and 2 bathrooms
- Quiet location close to A village & schools
- Gardens & outdoor space
- Restored features and tasteful decor
- Ready to move into
Property description
An impressive 3 double bedroom family cottage which retains a wealth of character features with an Inglenook fireplace, exposed chimney breasts and cast iron fireplaces, high ceilings, coving, and wood flooring. This property will be popular with families being located in a quiet area close to Meltham Village within walking distance of great amenities and the local school whilst having open space and countryside on the doorstep.
Only on an internal viewing will you appreciate the space this deceptively large hidden gem has to offer with it's 2 bathrooms and 2 reception rooms, plus 3 bedrooms a good sized kitchen and lovely outside spaces.
Briefly comprising of,
Entering into the hallway with stone flagged flooring and under stairs storage cupboard. Doors lead you to the beautiful spacious lounge which has been tastefully decorated in keeping with the history and style of the house creating a light calm space. The 2nd reception room is used as a family room with space for relaxing and dining with a good sized fully fitted kitchen next door, plus there is the addition of a useful ground floor shower room.
A staircase gives you access to the first floor, boasting 3 good size bedrooms and the house bathroom.
Lounge
This reception room is positioned at the front of the property with large UPVC double glazed windows providing plenty of light and views to the outside space. This generous size room oozes character with a high ceiling, picture rails and coving plus the beautiful herringbone wooden flooring. The centrepiece of this well presented room is the traditional fireplace with tiled hearth and slate surround and gas inset fire.
Family/Dining Room
A spacious room decorated in neutral tones with engineered oak flooring and featuring an original open stone fireplace. French doors give you access to an enclosed paved garden with seating area. The room can accommodate a good size formal dining table and still have space for a seating to relax which creates a great space for entertaining or relaxing with your family.
Kitchen
This shaker style kitchen offers ample wall and base units along with a useful pantry cupboard, and is well presented with complimentary wooden work surfaces and incorporating a ceramic Belfast sink with mixer tap. Integrated appliances include a fridge freezer and dishwasher, and there is also plumbing for a washing machine and space for a free standing cooker with 4 ring gas hob and electric double oven.
Downstairs Shower Room.
A useful 2nd shower room located on the ground floor which is fully tiled and has a generous curved walk in shower cubicle, low flush WC and hand basin. There is also a built in cupboard for extra storage space.
The staircase rises to the first floor giving access to three bedrooms, house bathroom and the loft.
Bedroom one
Positioned to the front elevation with a southerly aspect, this rooms offers space and is beautifully decorated in neutral tones, carpet to the floor, ceiling light and radiator. The focal point of this spacious room is the original cast iron fireplace.
Bedroom Two
Positioned to the rear of the property overlooking the attractive garden, this room features a Victorian cast iron fireplace with an exposed stone wall, carpet to the floor, radiator and ceiling light. For extra storage there is a built in wardrobe.
Bedroom Three
Another good sized room located to the rear of the property with carpet to the floor, radiator and ceiling light.
House Bathroom
In keeping with the period style of the rest of the house the bathroom has a free standing roll top bath bath, low flush WC and hand basin. There is a radiatior and an opaque double glazed window.
Loft
Access to the fully boarded loft with power is via sturdy wooden pull down stairs creating a large useful storage space.
Externally
Located to the side of the property and accessed via a gate, there is an impressive garden overlooking Meltham Pleasure Grounds and boost a large seating area creating a great space for entertaining friends and family. At the bottom of the garden is a useful storage shed.
There is also a tiered paved garden at the property which is low maintenance and enclosed with a garden fence and gate for access.
Finished to a high specification this property retains lots of the character of the period in which it was built whilst providing modern family living accommodation.
Gas central heating and UPVC double glazed windows throughout.
Council Tax Band B
what3words /// perch.respected.hubcaps
Notice
Please note we have not tested any apparatus, fixtures, fittings, or services. Interested parties must undertake their own investigation into the working order of these items. All measurements are approximate and photographs provided for guidance only.
Property info
For more information about this property, please contact
CPS Estates, HD9 on +44 1484 973691 * (local rate)
Disclaimer
Property descriptions and related information displayed on this page, with the exclusion of Running Costs data, are marketing materials provided by CPS Estates, and do not constitute property particulars. Please contact CPS Estates for full details and further information. The Running Costs data displayed on this page are provided by PrimeLocation to give an indication of potential running costs based on various data sources. PrimeLocation does not warrant or accept any responsibility for the accuracy or completeness of the property descriptions, related information or Running Costs data provided here.






































.png)
