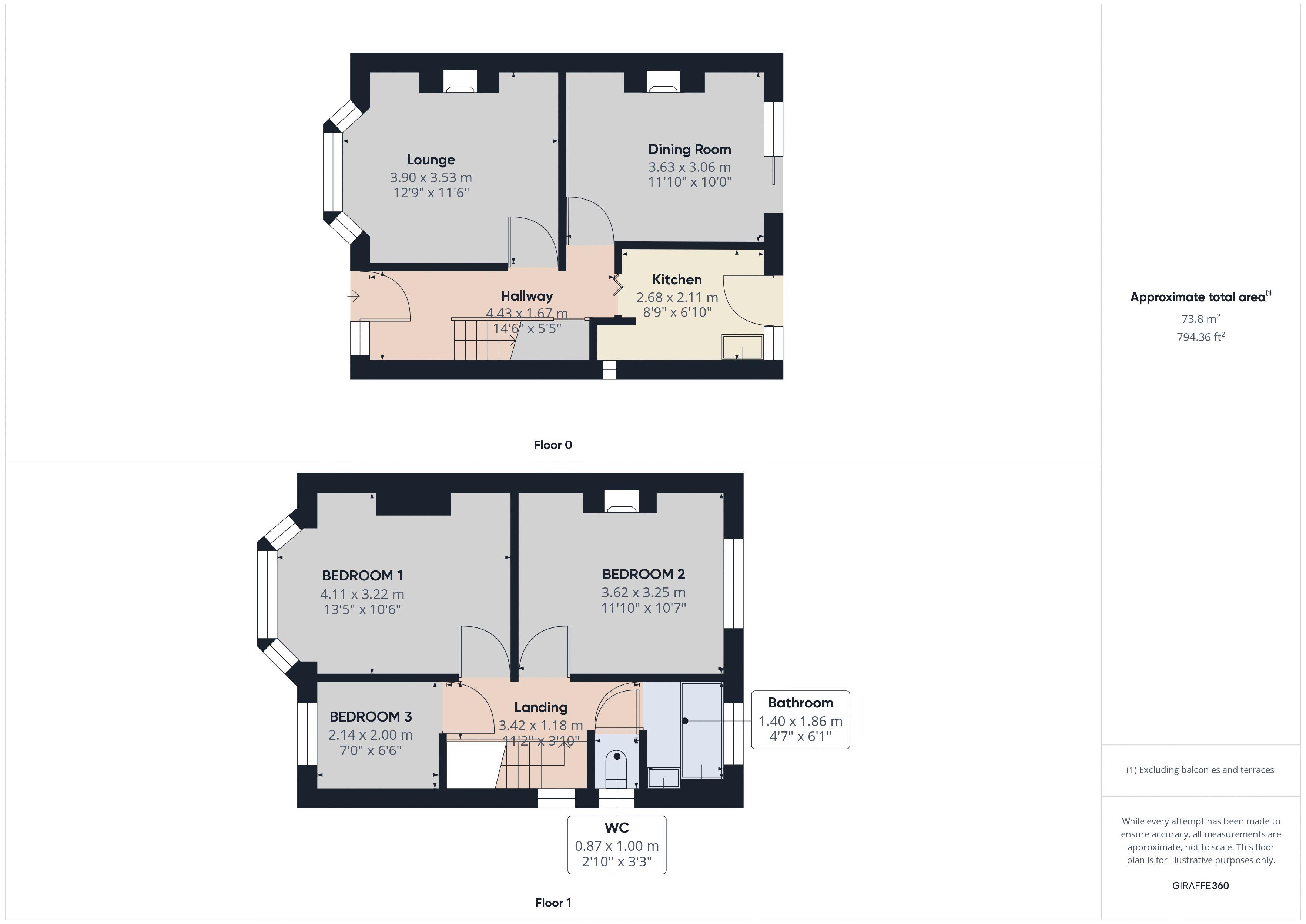Semi-detached house for sale in Stafford Road, Caterham CR3
* Calls to this number will be recorded for quality, compliance and training purposes.
Property features
- 1930's built three bedroom semi, two receptions
- 12' 10'' into bay x 11' 7'' (3.90m into bay x 3.53m) lounge
- 11' 11'' x 10' 0'' (3.63m x 3.06m) dining room
- First floor bathroom with separate WC
- Updating required, potential to create off road parking (subject to planning permission)
- Large secluded rear garden, no onward chain !
Property description
A three bedroom bay fronted semi-detached house coveniently located in Caterham Valley within half a mile of local shops and Railway Station. The house requires refurbishment throughout following an unfortunate burst water pipe in the loft. There are two Reception Rooms, a patio and a large secluded rear Garden. In our opinion, the front Garden provides ample space to create 'Off Road Parking', subject to planning permission and the loft also has potential to convert to create a further Bedroom with additional Shower Room (Subject to Planning Permission). If you are after A house to refurbish - then look no further - no onward chain !
Directions
From Caterham Valley Town Centre proceed along the Croydon Road to the main Wapses Lodge Roundabout, take the first exit into Burntwood Lane, first left into Stafford Road, the house is on the right hand side.
Location
The house is located in a residential road within half a mile of Manor Park, local shops and Whyteleafe South Station with services into London. There are also many fine schools for all age groups within the area of Caterham and Whyteleafe. The commuter by car also has the benefit of the M25 motorway which can be accessed at Godstone junction 6 via the A22 Caterham Bypass.
Caterham Valley has a comprehensive selection of High Street shops, including a Waitrose and Morrisons Supermarket. Locally there is a Sports Centre within a quarter of a mile at De Stafford School in Burntwood Lane and a Golf Course in Chaldon with stunning views over greenbelt countryside. The area has many fine open spaces including Manor Park (opposite the house), Kenley Common and the North Downs.
A great location for family living close to the town and countryside.
Entrance Hallway (14' 6'' x 5' 6'' (4.43m x 1.67m))
Picture rail surround, staircase to the first floor landing with an under stairs storage cupboard with the electric meter and fuses, radiator.
Lounge (12' 10'' into bay x 11' 7'' (3.90m into bay x 3.53m))
Double glazed bay window to the front, feature fireplace, radiator.
Dining Room (11' 11'' x 10' 0'' (3.63m x 3.06m))
Double glazed sliding patio door to the rear Garden, coved ceiling, feature fireplace, radiator.
Kitchen (8' 10'' x 6' 11'' (2.68m x 2.11m))
Double glazed door and windows to the rear garden. Wall and base units with worktops, stainless steel sink unit with cupboards under, wall mounted gas central heating boiler (not tested) and radiator. Space and plumbing for a washing machine.
First Floor Accommodation
Landing
Double glazed window to the side, access to the loft.
Bedroom One (13' 6'' into bay x 10' 7'' (4.11m into bay x 3.22m))
Double glazed bay window to the front, radiator.
Bedroom Two (11' 11'' x 10' 8'' (3.62m x 3.25m))
Double glazed window to the rear, airing cupboard with hot water tank, radiator.
Bedroom Three (7' 0'' x 6' 7'' (2.14m x 2.00m))
Double glazed window to front, radiator.
Bathroom (4' 7'' x 6' 1'' (1.40m x 1.86m))
Double glazed frosted window to the rear, white suite comprising of a panelled bath and pedestal wash hand basin, tiled surrounds.
Separate WC
Double glazed frosted window to the side, low flush WC.
Outside
Front Garden
Flowerbeds to either side of a set of steps and path to the front door. There is pedestrian access to the side leading to a side access gate.
Rear Garden
Large rear Garden with a rear patio and steps leading to the remainder of the garden where there is a Greenhouse and Garden Shed. The garden is currently overgrown.
Council Tax
The current Council Tax Band is 'D', via Tandridge Council. Their website address to fully confirm the Council Tax Band and amount payable is: - 2025.
1/7/2024
Property info
For more information about this property, please contact
P A Jones Property Solutions, CR3 on +44 1883 410994 * (local rate)
Disclaimer
Property descriptions and related information displayed on this page, with the exclusion of Running Costs data, are marketing materials provided by P A Jones Property Solutions, and do not constitute property particulars. Please contact P A Jones Property Solutions for full details and further information. The Running Costs data displayed on this page are provided by PrimeLocation to give an indication of potential running costs based on various data sources. PrimeLocation does not warrant or accept any responsibility for the accuracy or completeness of the property descriptions, related information or Running Costs data provided here.






























.png)

