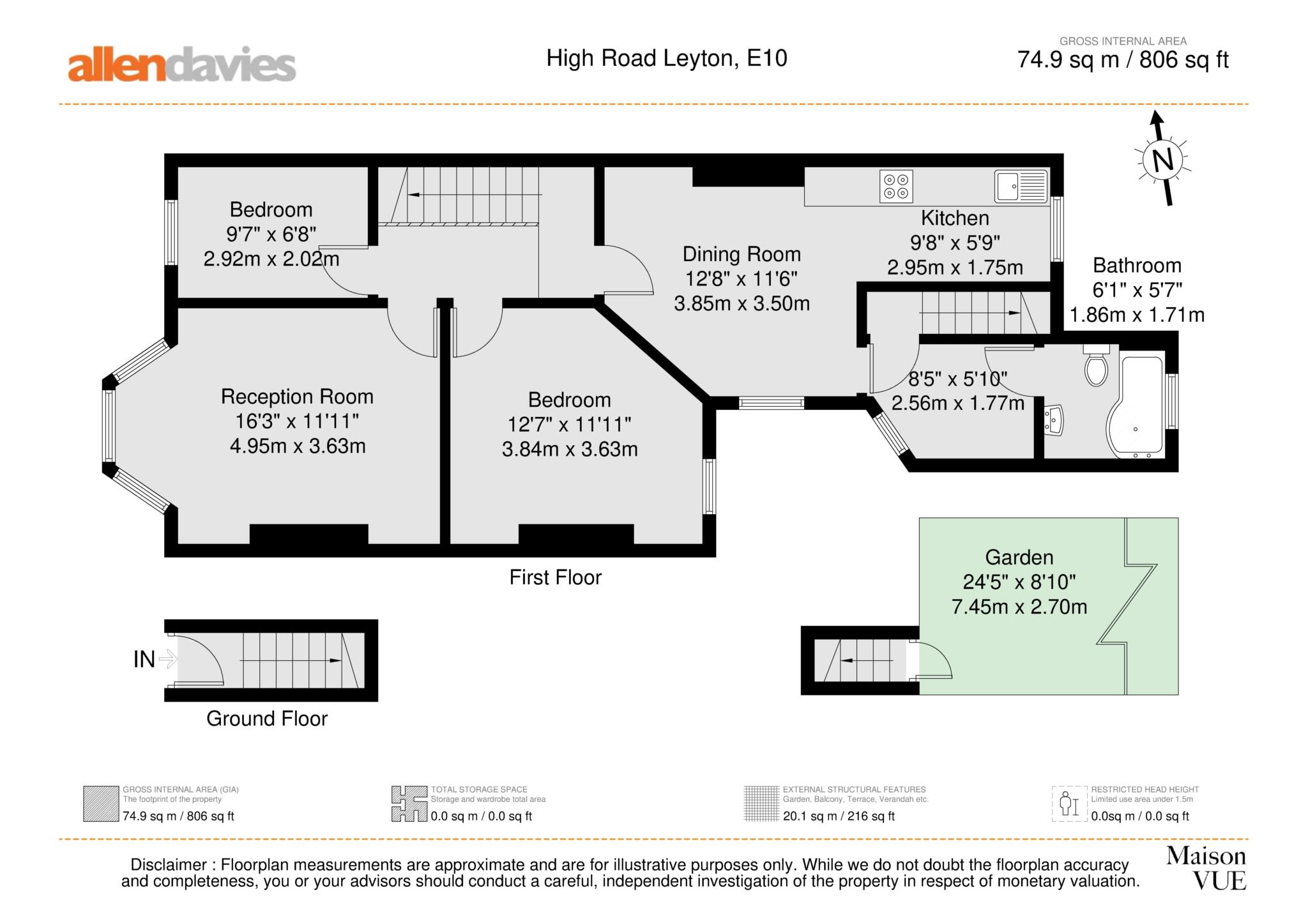Flat for sale in High Road, Leyton E10
* Calls to this number will be recorded for quality, compliance and training purposes.
Utilities and more details
Property features
- Guide price £475,000 - £500,000
- Comes with share of freehold
- Own front door and own rear garden
- Two bedroom maisonette
- Great central location
- Close to francis road
- Offered chain free
- Viewing is highly advised
Property description
** guide price £475,000 - £500,000 ** Allen Davies are delighted to offer for sale this first floor abrahams style maisonette, located opposite leyton cricket ground and conveniently positioned for francis road, with it lovely selection of independent shops and restaurants. The property offers flexible accommodation, and can be used either as a two/three bedroom property, and is spacious throughout. Other benefits include, share of freehold, offered chain free and comes with it's own front door and rear garden, this would make the perfect first time purchase. With regards to location, you can't get much better, with francis road, our local, community hub, good local schools - quite a few are Ofsted outstanding and transport links all within walking distance. Eating out, you have a great selection of pubs and restaurants on your doorstep, the coach and horses, marmello, deeneys, sahara grill and figo the latest addition to leyton high road. Another huge attraction is the short distance to the olympic park, superb facilities on offer from leisure activities including lee valley hockey and tennis centre, if you fancy a swim the london aquatics centre is amazing! The park itself has plenty of space to walk the dog or take a stroll along the waterways, and shopping at westfield is also an option.
Reception - 16'3" (4.95m) x 11'11" (3.63m)
bedroom 1 - 12'7" (3.84m) x 11'11" (3.63m)
bedroom 2 - 9'7" (2.92m) x 6'8" (2.03m)
dining room - 12'8" (3.86m) x 11'6" (3.51m)
kitchen - 9'8" (2.95m) x 5'9" (1.75m)
utility area - 8'5" (2.57m) x 5'10" (1.78m)
bathroom
own garedn
Notice
Please note we have not tested any apparatus, fixtures, fittings, or services. Interested parties must undertake their own investigation into the working order of these items. All measurements are approximate and photographs provided for guidance only.
Property info
For more information about this property, please contact
Allen Davies, E10 on +44 20 3463 6962 * (local rate)
Disclaimer
Property descriptions and related information displayed on this page, with the exclusion of Running Costs data, are marketing materials provided by Allen Davies, and do not constitute property particulars. Please contact Allen Davies for full details and further information. The Running Costs data displayed on this page are provided by PrimeLocation to give an indication of potential running costs based on various data sources. PrimeLocation does not warrant or accept any responsibility for the accuracy or completeness of the property descriptions, related information or Running Costs data provided here.




























.jpeg)
