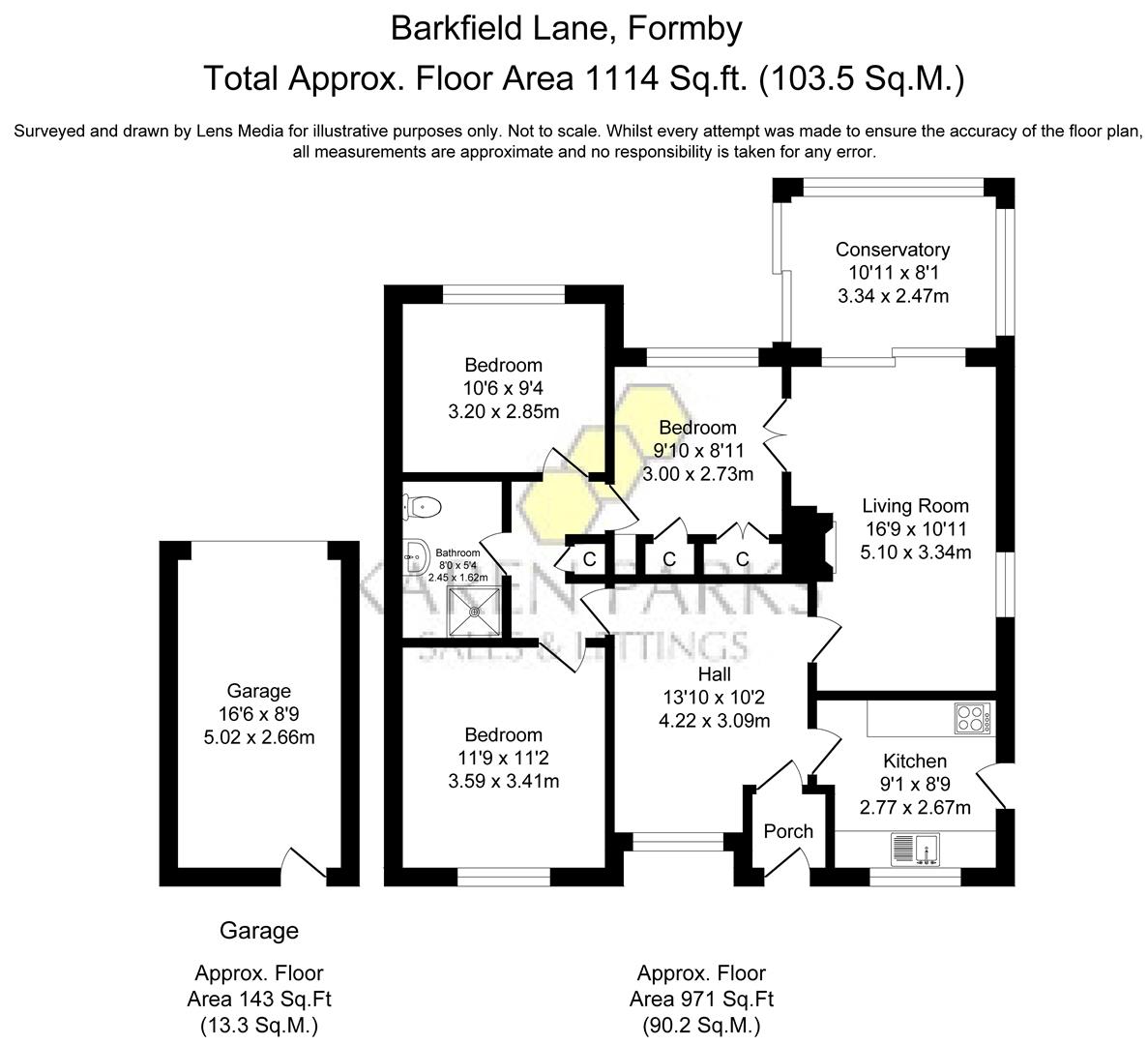Detached bungalow for sale in Barkfield Lane, Formby, Liverpool L37
Just added* Calls to this number will be recorded for quality, compliance and training purposes.
Property description
Karen Parks Sales and Lettings are delighted to bring to market this three bedroom detached bungalow, in need of modernisation but in an excellent location. The property briefly comprises of: Porch, dining-hall, lounge, conservatory, kitchen, three bedrooms and a shower room. There are gardens to the front and rear, and a garage with parking to the rear of the property. The bungalow is perfectly situated just a short stroll from local amenities such as shops, cafes and a hairdressers. It is also situated close to a bus route and within walking distance of the Train station making it easy to commute. The property is in easy reach of Formby nature reserve for those who enjoy a walk to the beach. Offered for sale with no onward chain.
Accommodation
Porch
Enclosed porch with meter cupboard.
Dining-Hall (4.22 x 3.09 (13'10" x 10'1"))
Leading in from the porch is the dining-hall with a double glazed window and a warm air vent.
Kitchen (2.77 x 2.67 (9'1" x 8'9"))
The kitchen has a range of wall and base units providing storage for the kitchen. There is an integrated oven, grill, hob and sink with double glazed window above. There is space for a washing machine and fridge-freezer. There is a boiler for hot water and door leading out.
Lounge (5.10 x 3.34 (16'8" x 10'11"))
The lounge is a good size and there is access into the conservatory and third bedroom/dining room from here. There is a feature electric fireplace and sliding patio door leading into the conservatory. There are hot air vents and a narrow double glazed window to the side of the room.
Conservatory (3.34 x 2.47 (10'11" x 8'1"))
Leading through from sliding patio doors is the conservatory which is a bright space to enjoy views of the garden with a sliding door leading out.
Bedroom 1 (3.59 x 3.41 (11'9" x 11'2"))
The main double bedroom has one double glazed window and a warm air vent.
Bedroom 2 (3.20 x 2.85 (10'5" x 9'4"))
This bedroom has a double glazed window looking out over the garden, a fitted storage cupboard and warm air vent.
Bedroom 3 (3.0 x 2.73 (9'10" x 8'11"))
This room could either be used as a third bedroom or as a separate dining room. There is a double glazed window, two built in storage cupboards and a warm air vent. There are doors opening up into the lounge from here.
Shower Room (2.45 x 1.62 (8'0" x 5'3"))
The shower room comprises of a shower cubicle with electric shower, hand wash basin with cupboard below, WC, towel rail and two windows.
Outside
Front Garden
The front of the property has beautifully kept gardens with an area laid to lawn and an array of bushes and plants giving the property real curb appeal.
Rear Garden
Leading out from the conservatory is a patio area with room for seating, this leads onto a large area laid to lawn with mature trees and bushes around the garden creating different areas. There is a further paved area to the rear of the garden - which is a perfect spot to sit and enjoy a morning coffee. There is access through to the back of the garage from here.
Garage And Parking (5.02 x 2.66 (16'5" x 8'8"))
There is a single garage to the rear of the property with space for off road parking in front. You can access the garden from the garage.
Important Information
We take every care in preparing our sales details. They are checked and usually verified by the Vendor. We do not guarantee appliances, alarms, electrical fittings, plumbing, showers, etc, you must satisfy yourself that they operate correctly. Room sizes are approximate, they are taken in imperial and converted to metric, do not use them to buy carpets or furniture. We cannot verify the tenure, as we do not have access to the legal title, we cannot guarantee boundaries or rights of way, you must take the advice of your legal representative. If there is any point which is of particular importance to you, please contact the office and we will be pleased to check the information.
Property info
For more information about this property, please contact
Karen Parks Sales & Lettings, L37 on * (local rate)
Disclaimer
Property descriptions and related information displayed on this page, with the exclusion of Running Costs data, are marketing materials provided by Karen Parks Sales & Lettings, and do not constitute property particulars. Please contact Karen Parks Sales & Lettings for full details and further information. The Running Costs data displayed on this page are provided by PrimeLocation to give an indication of potential running costs based on various data sources. PrimeLocation does not warrant or accept any responsibility for the accuracy or completeness of the property descriptions, related information or Running Costs data provided here.


































.png)