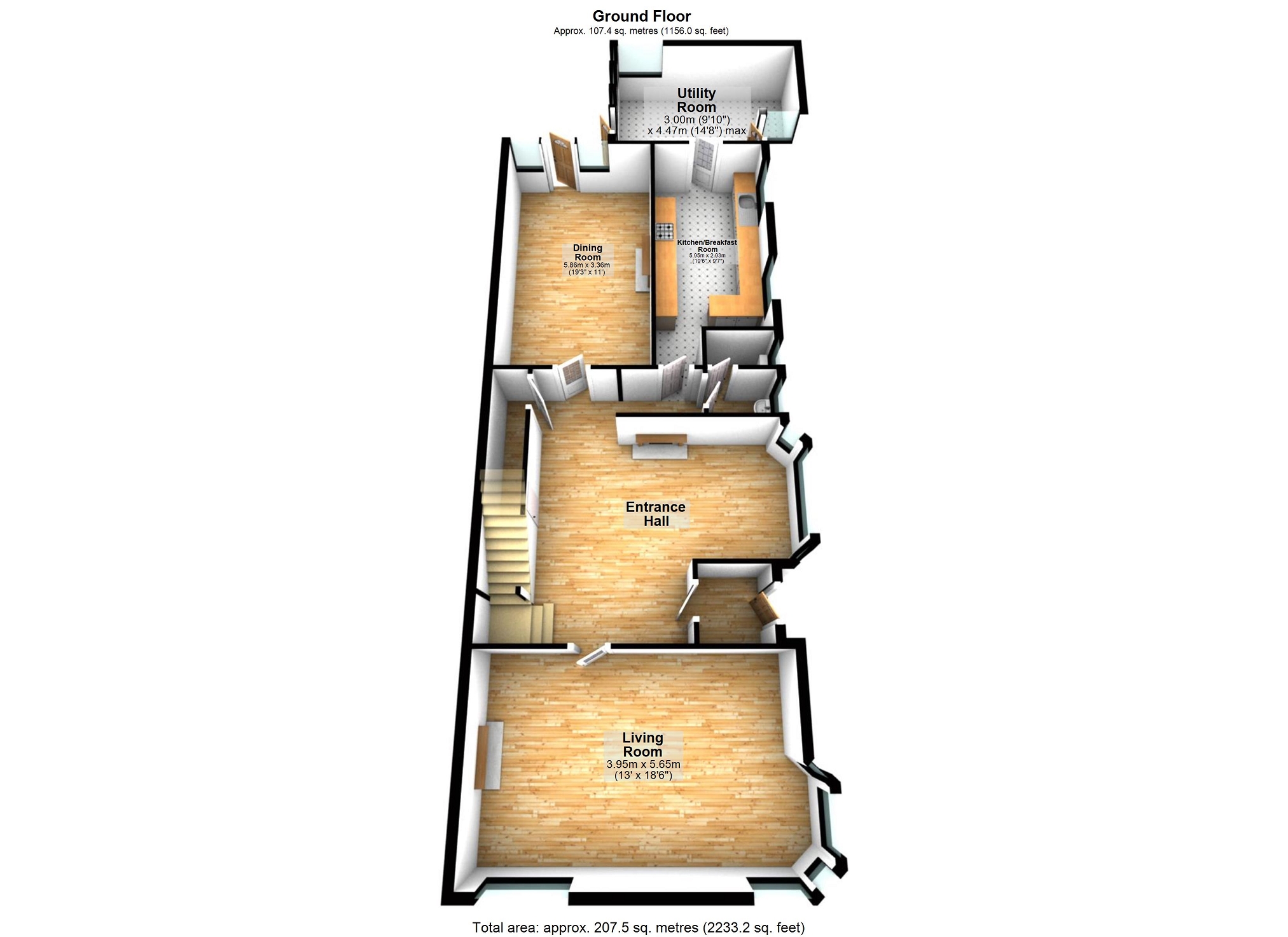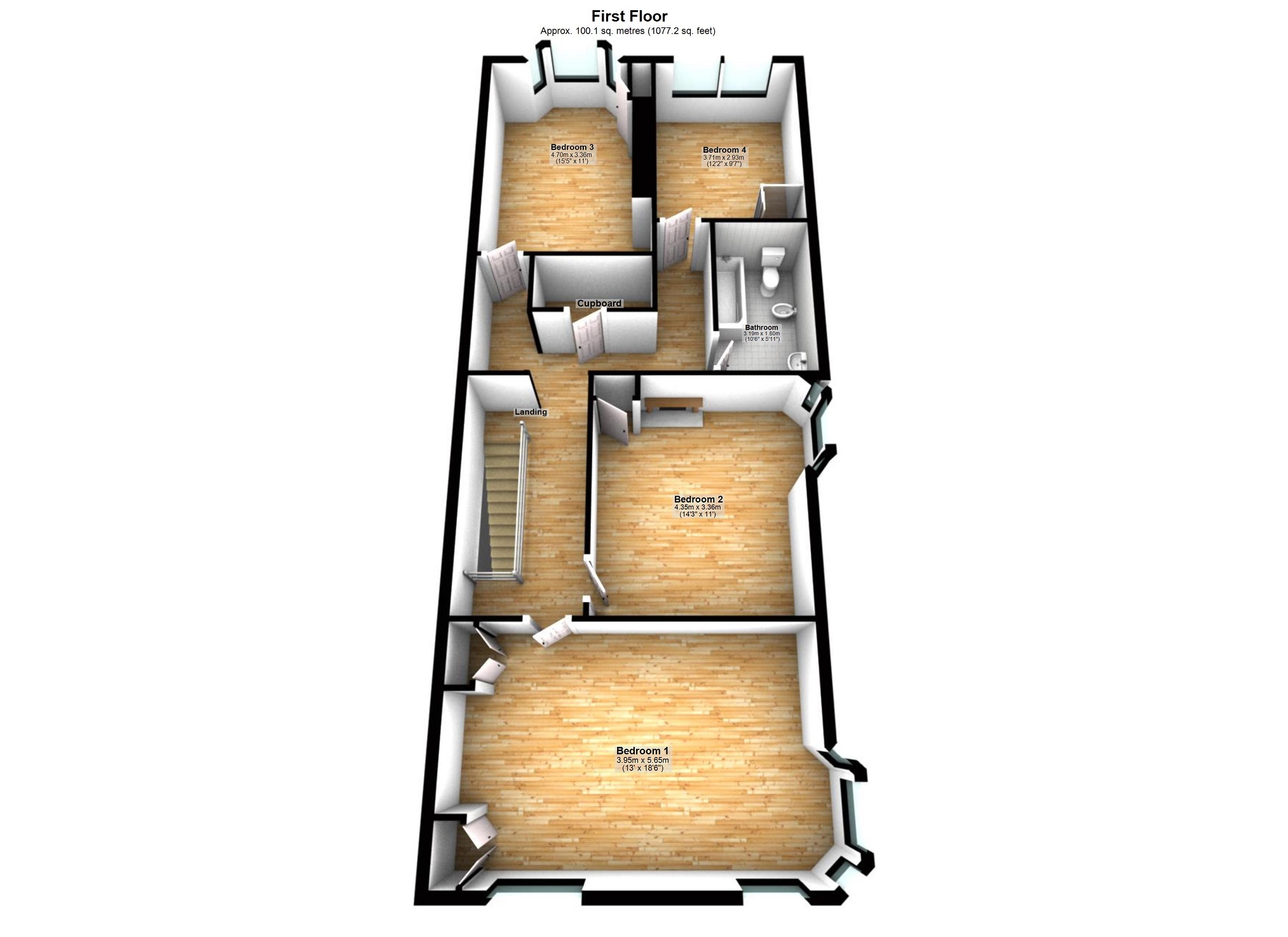Semi-detached house for sale in Park Drive, Uplands, Swansea, City And County Of Swansea. SA2
* Calls to this number will be recorded for quality, compliance and training purposes.
Property features
- Substantial semi-detached home
- Sought after location overlooking Cwmdonkin Park
- Full refurbishment required
- Four double bedrooms
- Two large reception rooms and Grand Entrance Hallway
- Garden frontage and enclosed rear garden
- Sea views from 1st floor front
- Walking distance to amenities
- Singleton hospital, University and Coastline short drive away
- No chain
Property description
A substantial traditional grand residence situated within a sought after location overlooking Cwmdonkin Park, Uplands, Swansea. Accommodation includes; grand entrance hallway, spacious lounge, large dining room, kitchen breakfast room, WC and utility room to ground floor. To the first floor are four double bedrooms and bathroom. Externally the property has a garden frontage and enclosed rear garden. The property requires full refurbishment and enjoys far reaching Sea Views from 1st floor. The property is within walking distance of Uplands shops, bars and restaurants. Singleton hospital, coastline and University are a short drive away. An opportunity to acquire a property on a street where properties rarely come onto the market. No Chain. Council Tax Band - G.
Ground Floor
Entrance Hall (5.64m Max x 5.65m Max (18' 6" Max x 18' 6" Max))
Grand entrance hallway which includes; large stair case to 1st floor with large under stairs storage cupboard, large feature fire place, single glazed sash window to side, door and lobby to side, radiator.
Living Room (5.65m x 3.95m (18' 6" x 13' 0"))
Bright and airy spacious lounge which includes; large corner Bay window of single glazed sash design which over looks Cwmdonkin park, further single glazed sash window, large feature place with wooden surround and log effect gas fire, two radiators and solid wood Parquet flooring throughout.
Dining Room (5.86m x 3.36m (19' 3" x 11' 0"))
Single glazed door and two sash style windows overlooking rear garden, feature fire place with wooden surround and gas fire, two radiators.
W.C.
Separate low level WC and separate wash hand basin with two single glazed sash windows to side, tiled floor and part tiled walls.
Kitchen-Diner (5.95m x 2.93m (19' 6" x 9' 7"))
Two single glazed Sash style windows to side, range of base and wall units with tiled splash backs, stainless steel sink unit, electric double oven, breakfast bar, integrated 4-ring gas hob, tiled flooring and radiator.
Utility Room (4.47m x 3.01m (14' 8" x 9' 11"))
Upvc double glazed window to front, rear and side, Upvc double glazed door to rear garden and side passageway, stainless steel sink unit, plumbing for washing machine, free standing gas central heating boiler, tiled walls and flooring, radiator.
First Floor
Large split landing with sky light, loft access, large walk in shelved airing cupboard housing domestic hot water tank, radiator.
Bedroom 1 (5.65m x 3.97m (18' 6" x 13' 0"))
Spacious master bedroom with views over Cwmdonkin Park and far reaching views towards the Sea, includes; large corner Bay window of single glazed Sash design with secondary glazing, two fitted wardrobes, further single glazed Sash style window with secondary glazing, two radiators.
Bedroom 2 (4.35m x 3.36m (14' 3" x 11' 0"))
Bay window to side of single Bay Sash design, feature fireplace, fitted wardrobe and radiator.
Bedroom 3 (4.70m x 3.36m (15' 5" x 11' 0"))
Bay window to rear of single glazed Sash Design, fitted wardrobe and radiator.
Bedroom 4 (3.71m x 2.93m (12' 2" x 9' 7"))
Two single glazed windows to rear of Sash design, shower cubicle and radiator.
Bathroom (3.19m x 1.80m (10' 6" x 5' 11"))
Four single glazed Sash design windows to side, Jacuzzi style panelled bath, low level WC, pedestal wash hand basin, Bidet, tiled walls and radiator.
Externally.
To front; enclosed garden frontage which over looks Cwmdonkin Park and includes; gated pathways with hand rail, main garden area laid to lawn bordered by mature plants and shrubs.
To rear; enclosed garden with paved patio area, small steps up to main garden area laid to lawn.
Property info
For more information about this property, please contact
Clee Tompkinson Francis - Swansea, SA1 on +44 1792 293230 * (local rate)
Disclaimer
Property descriptions and related information displayed on this page, with the exclusion of Running Costs data, are marketing materials provided by Clee Tompkinson Francis - Swansea, and do not constitute property particulars. Please contact Clee Tompkinson Francis - Swansea for full details and further information. The Running Costs data displayed on this page are provided by PrimeLocation to give an indication of potential running costs based on various data sources. PrimeLocation does not warrant or accept any responsibility for the accuracy or completeness of the property descriptions, related information or Running Costs data provided here.













































.png)


