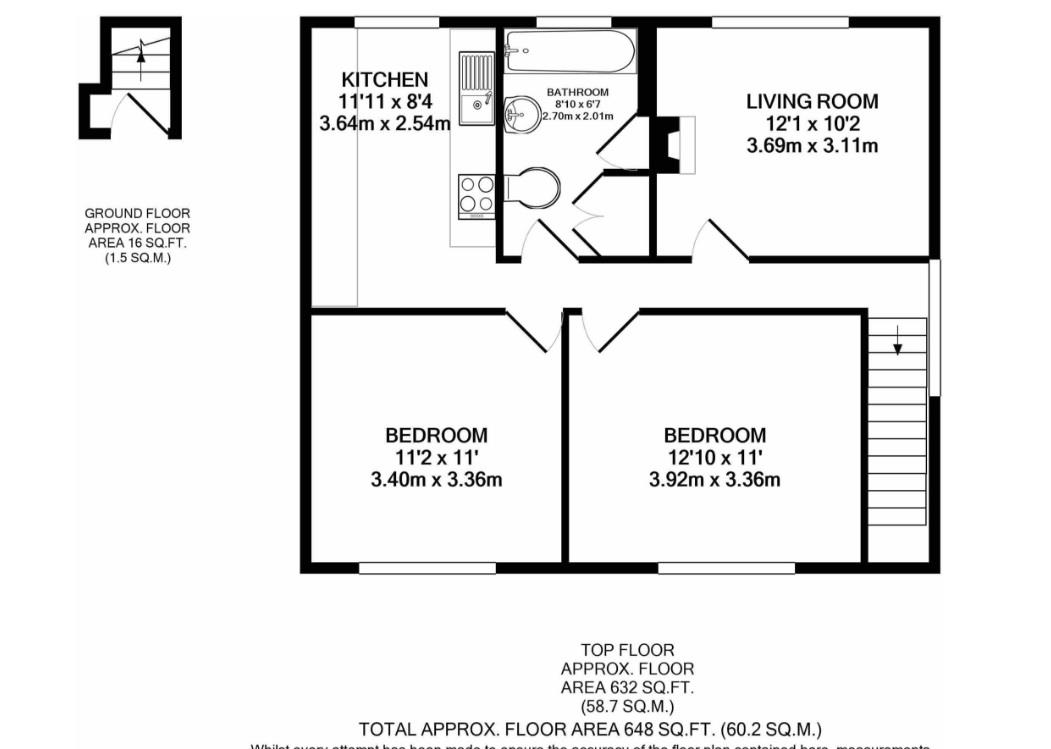Maisonette for sale in Royston Road, Byfleet, Surrey KT14
* Calls to this number will be recorded for quality, compliance and training purposes.
Property features
- Two double bedroom first floor maisonette
- Side garden & garage
- Long lease 167 years remaining
- Spacious sunny lounge
- Good size kitchen & bathroom
- Fantastic location - tucked away in the heart of byfleet village
Property description
Spacious two bedroom maisonette with long lease, garage, front and side garden situated in the heart of Byfleet Village.
Fantastic location for shops, buses and train links to London and Waterloo via Byfleet and New Haw Station. Byfleet Village is a family friendly community that offers beautiful rural walks along the River Wey nearby and the Basingstoke Canal.
Boating club and Horse riding lessons are in the village. Perfect village for families along with great schools of all years. St Marys and Byfleet Primary School are within easy reach, secondary schools are nearby accessed via a school bus.
Entrance
Tucked away in the corner of Royston Road is a footpath leading to the UPVC front door with storage space and carpeted staircase to first floor. Large landing with loft access, carpet, double glazed side aspect window, electric panel heater and doors leading to all rooms.
Lounge
Spacious living room situated at the rear of the property with a large double glazed window allowing an abundance of natural light. This fantastic size room offers space for a dining table and chairs as well as a substantial corner sofa. Feature brick fireplace with wooden mantelpiece, carpet, electric radiator and ceiling light.
Kitchen
Fantastic size kitchen with a vast amount of white eye and base level cupboards with Formica worktop and space for appliances including; washing machine, dishwasher and tall fridge/freezer. Double glazed window, electric cooker with extractor fan, white sink with drainer, part tiled walls, central track ceiling light and laminate flooring.
Master Bedroom
Light and bright master bedroom with a large double glazed window overlooking the front entrance, feature wallpaper, carpet, electric panel heater, central ceiling light and space for king size bed, double wardrobe and drawers.
Second Bedroom
Sunny double bedroom situated at the front of the property, ample space for double bed and furniture, carpet, central ceiling light and electric panel radiator.
Family Bathroom
Spacious bathroom with white bathroom suite comprising of, toilet, hand basin and panel bath with electric redring shower. Part tiled walls, double glazed window with obscured glass, vinyl flooring, two large storage cupboards, one housing the water tanks and the other with shelves.
Garden
Versatile garden with a substantial patio area with lights also benefiting from two grass areas suitable for trampolines etc and garden furniture.
Garage
Single garage in a block with an up and over door situated at the end of the block opposite the maisonette.
Property info
For more information about this property, please contact
Wingate & Withers, KT14 on +44 1483 491343 * (local rate)
Disclaimer
Property descriptions and related information displayed on this page, with the exclusion of Running Costs data, are marketing materials provided by Wingate & Withers, and do not constitute property particulars. Please contact Wingate & Withers for full details and further information. The Running Costs data displayed on this page are provided by PrimeLocation to give an indication of potential running costs based on various data sources. PrimeLocation does not warrant or accept any responsibility for the accuracy or completeness of the property descriptions, related information or Running Costs data provided here.




















.png)
